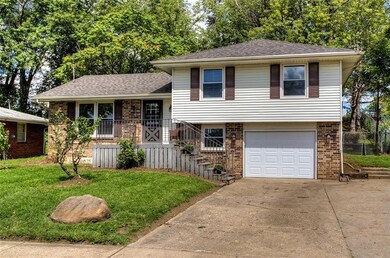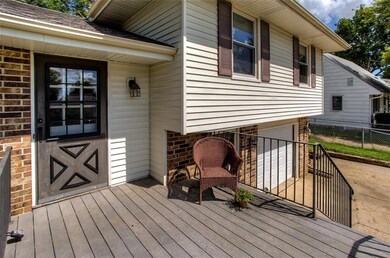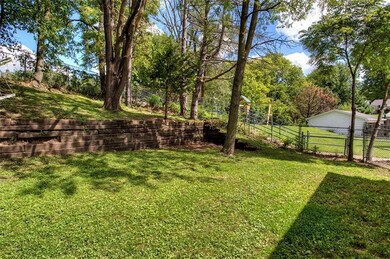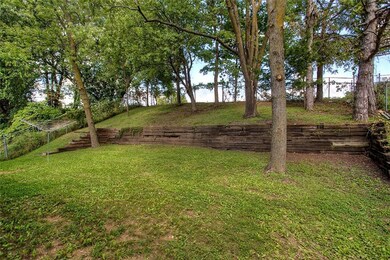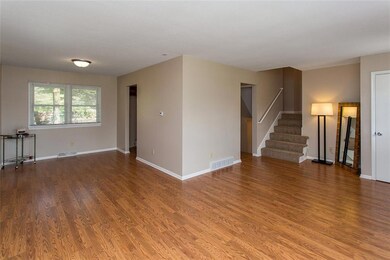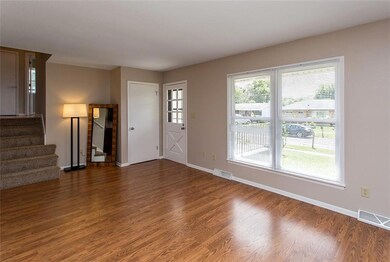
118 E Philip St Des Moines, IA 50315
South Central DSM NeighborhoodHighlights
- Wood Flooring
- Den
- Forced Air Heating and Cooling System
- No HOA
- Shades
- Family Room
About This Home
As of November 2016Ditch your honey-do list and move in to this beautifully remodeled family home. 4 bedrooms and 2 bathrooms with a fenced backyard and attached one car garage. Hardwood floors and new carpet. Lots of extra space tucked throughout this home. Front deck is a perfect spot to have morning coffee while the kids walk to school.
New windows, roof and freshly updated throughout. Nothing for you to work on! Listing agent has ownership in the property.
Home Details
Home Type
- Single Family
Est. Annual Taxes
- $1,401
Year Built
- Built in 1969
Lot Details
- 7,560 Sq Ft Lot
- Property is zoned R1-60
Home Design
- Split Level Home
- Brick Exterior Construction
- Block Foundation
- Asphalt Shingled Roof
- Metal Siding
Interior Spaces
- 1,068 Sq Ft Home
- Shades
- Family Room
- Dining Area
- Den
- Fire and Smoke Detector
Kitchen
- Stove
- Dishwasher
Flooring
- Wood
- Carpet
- Laminate
- Vinyl
Bedrooms and Bathrooms
- 4 Bedrooms
Parking
- 1 Car Attached Garage
- Driveway
Utilities
- Forced Air Heating and Cooling System
Community Details
- No Home Owners Association
Listing and Financial Details
- Assessor Parcel Number 12004472-009-000
Ownership History
Purchase Details
Home Financials for this Owner
Home Financials are based on the most recent Mortgage that was taken out on this home.Purchase Details
Home Financials for this Owner
Home Financials are based on the most recent Mortgage that was taken out on this home.Purchase Details
Similar Homes in Des Moines, IA
Home Values in the Area
Average Home Value in this Area
Purchase History
| Date | Type | Sale Price | Title Company |
|---|---|---|---|
| Warranty Deed | $135,000 | None Available | |
| Warranty Deed | $78,000 | None Available | |
| Corporate Deed | $28,500 | -- |
Mortgage History
| Date | Status | Loan Amount | Loan Type |
|---|---|---|---|
| Open | $38,848 | FHA | |
| Open | $132,554 | FHA | |
| Previous Owner | $60,000 | Credit Line Revolving |
Property History
| Date | Event | Price | Change | Sq Ft Price |
|---|---|---|---|---|
| 11/07/2016 11/07/16 | Sold | $135,000 | 0.0% | $126 / Sq Ft |
| 09/18/2016 09/18/16 | Pending | -- | -- | -- |
| 09/11/2016 09/11/16 | For Sale | $135,000 | +73.1% | $126 / Sq Ft |
| 04/27/2016 04/27/16 | Sold | $78,000 | -13.2% | $73 / Sq Ft |
| 04/27/2016 04/27/16 | Pending | -- | -- | -- |
| 03/25/2016 03/25/16 | For Sale | $89,900 | -- | $84 / Sq Ft |
Tax History Compared to Growth
Tax History
| Year | Tax Paid | Tax Assessment Tax Assessment Total Assessment is a certain percentage of the fair market value that is determined by local assessors to be the total taxable value of land and additions on the property. | Land | Improvement |
|---|---|---|---|---|
| 2024 | $3,202 | $181,900 | $33,900 | $148,000 |
| 2023 | $3,356 | $181,900 | $33,900 | $148,000 |
| 2022 | $3,328 | $154,700 | $29,600 | $125,100 |
| 2021 | $3,190 | $154,700 | $29,600 | $125,100 |
| 2020 | $3,306 | $139,700 | $26,700 | $113,000 |
| 2019 | $2,990 | $139,700 | $26,700 | $113,000 |
| 2018 | $2,952 | $123,000 | $23,000 | $100,000 |
| 2017 | $2,876 | $123,000 | $23,000 | $100,000 |
| 2016 | $2,802 | $106,300 | $21,400 | $84,900 |
| 2015 | $2,802 | $106,300 | $21,400 | $84,900 |
| 2014 | $2,758 | $103,800 | $20,700 | $83,100 |
Agents Affiliated with this Home
-
P
Seller's Agent in 2016
Patti Blubaugh
Iowa Realty Beaverdale
-
Brad Lowe

Seller's Agent in 2016
Brad Lowe
Spire Real Estate
(515) 373-8331
35 Total Sales
-
Julia Watermiller
J
Seller Co-Listing Agent in 2016
Julia Watermiller
Iowa Realty Beaverdale
(515) 669-5595
5 in this area
88 Total Sales
-
Heather Helland

Buyer's Agent in 2016
Heather Helland
RE/MAX
(515) 669-1763
1 in this area
137 Total Sales
-
Kevin Holmes

Buyer's Agent in 2016
Kevin Holmes
United Real Estate Profess
(515) 450-1502
56 Total Sales
Map
Source: Des Moines Area Association of REALTORS®
MLS Number: 525260
APN: 120-04472009000
- 108 E Philip St
- 126 E Maxwelton Dr
- 204 E Philip St
- 4508 SE 3rd St
- 16 E Leach Ave
- 211 E Leach Ave
- 320 Wilmers Ave
- 208 Mckinley Ave
- 4600 SW 5th St
- 424 E Leach Ave
- 518 Maxwelton Dr
- 500 Scandia Ave
- 3811 SW 3rd St
- 299 Hackley Ave
- 4518 SE 6th St
- 703 Maxwelton Dr
- 349 E Rose Ave
- 435 E Watrous Ave
- 401 E Mckinley Ave
- 4610 SE 7th St

