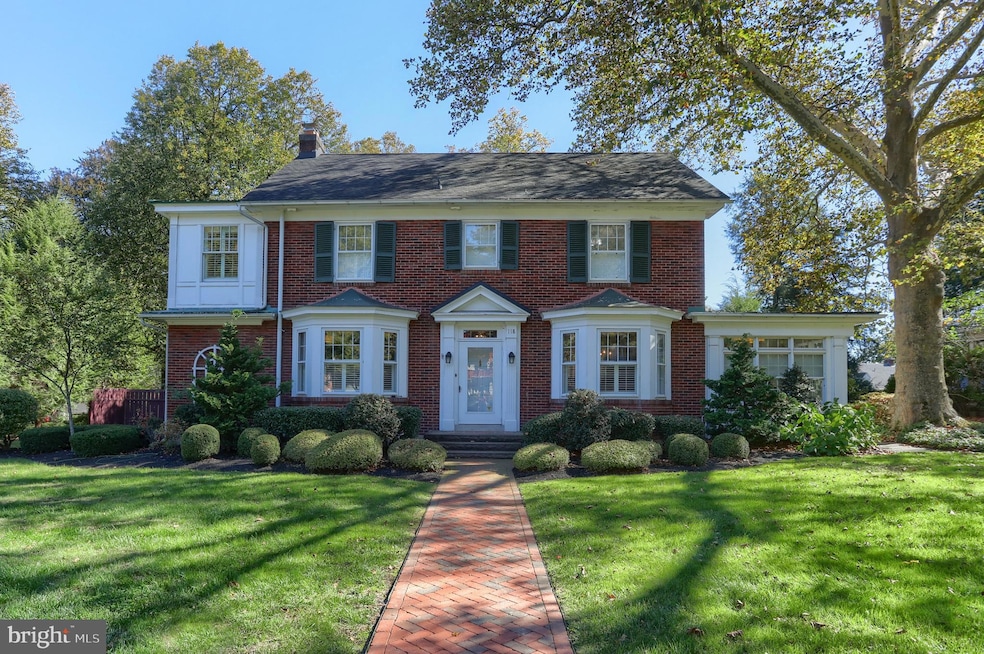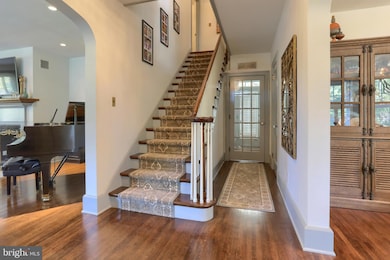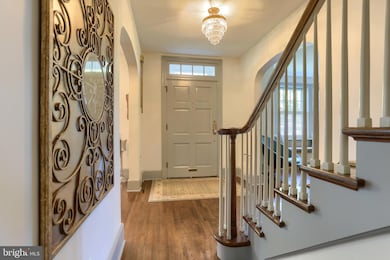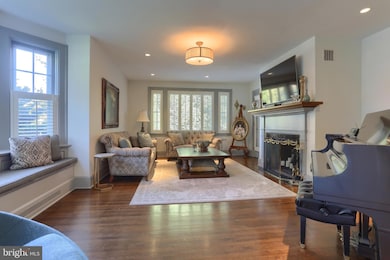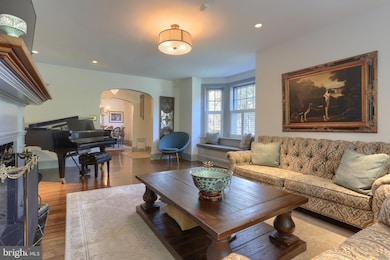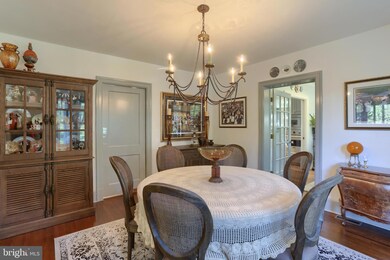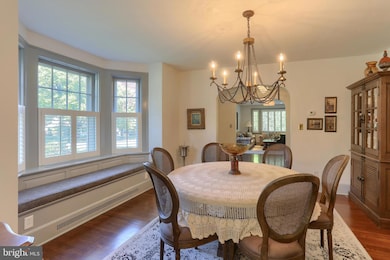118 Elm Ave Hershey, PA 17033
Estimated payment $9,707/month
Highlights
- Viking Appliances
- Traditional Architecture
- Sun or Florida Room
- Hershey Elementary School Rated A
- 2 Fireplaces
- No HOA
About This Home
Hershey - Fabulous location on Elm Avenue on a .45 acre lot in the Sweetest Place on Earth. This stately 4,100 square foot traditional home blends historic charm and traditional elegance with modern updates. The exterior architecture has been renowned and enjoyed over the years. The interior has been updated with high end appointments and superior woodworking and amenities. The remodeled kitchen and baths will please the most discriminating buyer. The home is perfect for formal entertaining and features casual areas for enjoying family. There is also a gaming area for the young at heart. The main level features a large family room with a large picture window for natural light and a wood burning fireplace for enjoying family time. The formal dining room boasting a picture window for natural light is perfect for holidays or special meals. The kitchen and breakfast area have been completely remodeled with Viking appliances, Snitz Creek cabinetry and counter space that will please any chef. The kitchen is extremely large and is perfect for friends to enjoy a casual get together. An office with an abundance of natural light is a perfect place to work from home. The sun room boasts 2 walls of windows with transoms for natural light and is a perfect area to enjoy a cup of coffee or is a sunny breakfast nook. The updated powder room completes this level. The second floor features a remodeled primary bedroom suite. A sitting area has been added and the remodeled primary bath features a double vanity, claw foot soaking tub, shower and windows for natural light. The large walk in closet completes this area. This suite combines craftsmanship with luxury. The two additional bedrooms on the 2nd floor are on suites with modern, updated baths. The third floor is perfect for a 4th bedroom, craft area, study area or however you imagine it for your lifestyle. The finished lower level has a wood burning fireplace and features a true game room and also a trendy gaming area with multiple screens. The covered patio allows for outdoor enjoyment. The fence provides complete privacy to enjoy an area to enjoy a fire pit with friends and family. The lot is approximately .45 acres and is extremely rare in downtown Hershey. The lot features mature landscaping and is steps away from recreation areas and downtown restaurants. The updates, location and architecture character clearly makes this a standout, unique home on the popular Elm Avenue. You are within walking distance to schools, parks, library, public pool and downtown Hershey. Own a piece of history in the Sweetest Place on Earth.
Listing Agent
(717) 574-5221 hersheyhomes@gmail.com Coldwell Banker Realty License #AB061926L Listed on: 10/17/2025

Home Details
Home Type
- Single Family
Est. Annual Taxes
- $9,388
Year Built
- Built in 1939
Lot Details
- 0.45 Acre Lot
- Partially Fenced Property
- Level Lot
- Cleared Lot
Parking
- 2 Car Detached Garage
- Rear-Facing Garage
- Garage Door Opener
- On-Street Parking
Home Design
- Traditional Architecture
- Brick Exterior Construction
- Stone Foundation
- Composition Roof
- Active Radon Mitigation
- Stick Built Home
Interior Spaces
- Property has 2.5 Levels
- Ceiling Fan
- Skylights
- 2 Fireplaces
- Wood Burning Fireplace
- Fireplace Mantel
- Awning
- Entrance Foyer
- Family Room
- Sitting Room
- Formal Dining Room
- Home Office
- Game Room
- Sun or Florida Room
- Screened Porch
- Home Gym
- Partially Finished Basement
- Interior and Exterior Basement Entry
Kitchen
- Breakfast Room
- Built-In Oven
- Gas Oven or Range
- Built-In Microwave
- Dishwasher
- Viking Appliances
- Disposal
Bedrooms and Bathrooms
- 4 Bedrooms
- Soaking Tub
Laundry
- Laundry on main level
- Dryer
- Washer
Home Security
- Home Security System
- Fire and Smoke Detector
Outdoor Features
- Screened Patio
Schools
- Hershey Primary Elementary School
- Hershey Middle School
- Hershey High School
Utilities
- Central Air
- Hot Water Heating System
- Electric Baseboard Heater
- 200+ Amp Service
- Natural Gas Water Heater
- Cable TV Available
Community Details
- No Home Owners Association
- Hershey Downtown Subdivision
Listing and Financial Details
- Assessor Parcel Number 24-041-008
Map
Home Values in the Area
Average Home Value in this Area
Tax History
| Year | Tax Paid | Tax Assessment Tax Assessment Total Assessment is a certain percentage of the fair market value that is determined by local assessors to be the total taxable value of land and additions on the property. | Land | Improvement |
|---|---|---|---|---|
| 2025 | $9,388 | $300,400 | $36,800 | $263,600 |
| 2024 | $8,824 | $300,400 | $36,800 | $263,600 |
| 2023 | $8,666 | $300,400 | $36,800 | $263,600 |
| 2022 | $8,474 | $300,400 | $36,800 | $263,600 |
| 2021 | $8,474 | $300,400 | $36,800 | $263,600 |
| 2020 | $8,474 | $300,400 | $36,800 | $263,600 |
| 2019 | $8,321 | $300,400 | $36,800 | $263,600 |
| 2018 | $8,101 | $300,400 | $36,800 | $263,600 |
| 2017 | $8,101 | $300,400 | $36,800 | $263,600 |
| 2016 | $0 | $300,400 | $36,800 | $263,600 |
| 2015 | -- | $283,600 | $36,800 | $246,800 |
| 2014 | -- | $283,600 | $36,800 | $246,800 |
Property History
| Date | Event | Price | List to Sale | Price per Sq Ft | Prior Sale |
|---|---|---|---|---|---|
| 10/27/2025 10/27/25 | Price Changed | $1,690,000 | -3.4% | $358 / Sq Ft | |
| 10/17/2025 10/17/25 | For Sale | $1,750,000 | +146.5% | $371 / Sq Ft | |
| 02/06/2015 02/06/15 | Sold | $710,000 | -8.4% | $160 / Sq Ft | View Prior Sale |
| 01/06/2015 01/06/15 | Pending | -- | -- | -- | |
| 10/01/2014 10/01/14 | For Sale | $774,900 | -- | $174 / Sq Ft |
Purchase History
| Date | Type | Sale Price | Title Company |
|---|---|---|---|
| Warranty Deed | $710,000 | -- |
Mortgage History
| Date | Status | Loan Amount | Loan Type |
|---|---|---|---|
| Open | $400,000 | New Conventional |
Source: Bright MLS
MLS Number: PADA2050588
APN: 24-041-008
- 124 Maple Ave
- 229 Cocoa Ave
- 319 Cedar Ave
- 310 W Caracas Ave
- 29 Almond Dr
- 406 W Caracas Ave
- 519 Cedar Ave
- 425 W Caracas Ave
- 81 Locust Ave
- 520 W Caracas Ave
- 571 Beech Ave
- 238 Hockersville Rd
- 308 E Derry Rd
- 72 Leearden Rd
- 24 Glasgow Ct
- 104 Cambridge Dr
- 32 Cambridge Dr
- 1030 Beech Ave
- 49 Sylvania Rd
- 0 Stauffers Church Rd Unit PADA2041084
- 118 Cocoa Ave
- 226 E Caracas Ave
- 513 W Chocolate Ave Unit 1
- 363 Hockersville Rd
- 25 Duke St
- 45 Hockersville Rd Unit A
- 549 Sand Hill Rd
- 397 Vesper Rd
- 999 Briarcrest Dr
- 1132 E Chocolate Ave Unit C
- 1132 E Chocolate Ave Unit A
- 1428 E Chocolate Ave
- 870D Rhue Haus Ln
- 222 Hemlock Ct
- 200 High Pointe Dr
- 2006 Wexford Rd
- 1111 Cambridge Ct
- 802 Cambridge Ct
- 160 Townsend Dr
- 308 E 2nd St
