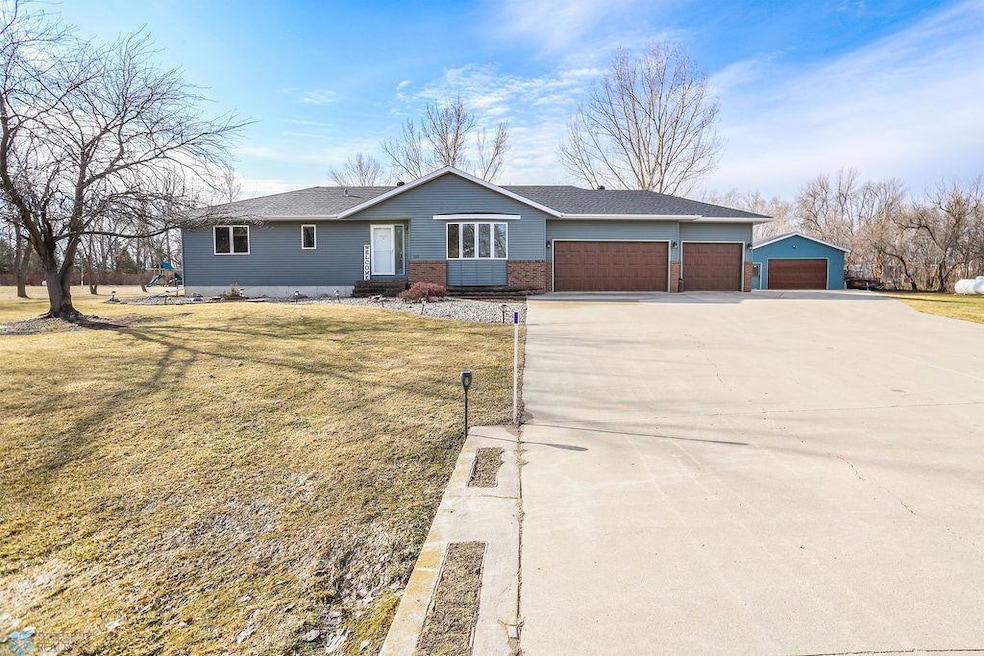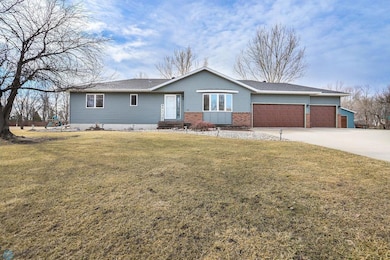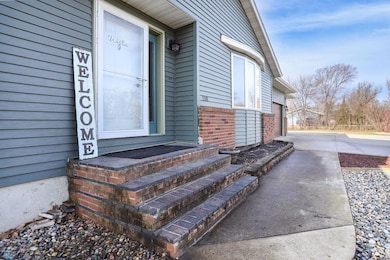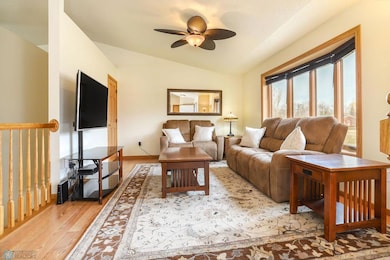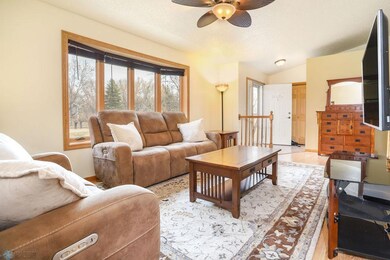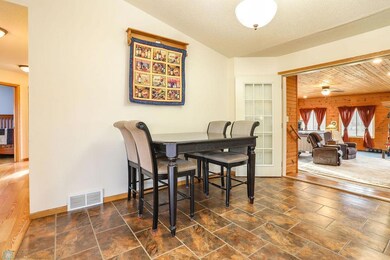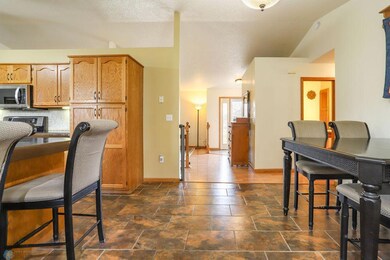
118 Elm St Hickson, ND 58047
Highlights
- Second Garage
- Deck
- Mud Room
- Kindred Elementary School Rated A
- Wood Flooring
- No HOA
About This Home
As of June 2025Nestled on just over an acre, this fully finished rambler offers nearly 3,300 sq ft of living space, just a short drive from Fargo. With 5 bedrooms, 3 baths, and both an attached 3-stall garage and detached 2-stall shop, this property has everything you need! The main level has 3 bedrooms and 2 bathrooms with a WIC & attached ensuite in the primary. The kitchen has a mudroom leading from the garage and the dining opens to the stunning sunroom featuring a cozy gas fireplace. The fully finished basement is a standout, featuring an additional full kitchen, 2 more bedrooms, a full bathroom, laundry room, and locker storage with garage access. Numerous updates over the past nine years, including windows, siding, shingles, A/C, furnace, water heater, 16x30 composite deck, and a fully remodeled basement. This rare gem offers the perfect blend of space, functionality, and updates—all in a prime location! Don't miss your chance to see it—schedule a showing today!
Last Agent to Sell the Property
Berkshire Hathaway HomeServices Premier Properties Listed on: 03/27/2025

Home Details
Home Type
- Single Family
Est. Annual Taxes
- $4,595
Year Built
- Built in 1994
Lot Details
- 1.05 Acre Lot
Parking
- 5 Car Garage
- Second Garage
Home Design
- Poured Concrete
- Architectural Shingle Roof
- Steel Siding
Interior Spaces
- 1-Story Property
- Gas Fireplace
- Mud Room
- Family Room
- Living Room
- Dining Room
Kitchen
- Built-In Oven
- Range
- Microwave
- Dishwasher
- Disposal
Flooring
- Wood
- Carpet
- Tile
Bedrooms and Bathrooms
- 5 Bedrooms
- 3 Full Bathrooms
Laundry
- Laundry Room
- Dryer
- Washer
Basement
- Basement Fills Entire Space Under The House
- Sump Pump
- Bedroom in Basement
- Finished Basement Bathroom
- Basement Storage
- Basement Window Egress
Outdoor Features
- Deck
- Shed
- Storage Shed
Schools
- Kindred High School
Utilities
- Forced Air Heating and Cooling System
- Propane
- Rural Water
- Fuel Tank
- Septic System
Community Details
- No Home Owners Association
- Elmer Bakke 1St Subdivision
Listing and Financial Details
- Exclusions: Sauna, 2 freezers & fridge in garage, hot tub - negotiable
- Assessor Parcel Number 57020000190000
Ownership History
Purchase Details
Home Financials for this Owner
Home Financials are based on the most recent Mortgage that was taken out on this home.Purchase Details
Purchase Details
Similar Homes in the area
Home Values in the Area
Average Home Value in this Area
Purchase History
| Date | Type | Sale Price | Title Company |
|---|---|---|---|
| Warranty Deed | $525,000 | The Title Company | |
| Special Warranty Deed | $145,000 | Trn Abstract & Title | |
| Sheriffs Deed | $274,157 | None Available |
Mortgage History
| Date | Status | Loan Amount | Loan Type |
|---|---|---|---|
| Open | $420,000 | New Conventional | |
| Previous Owner | $415,500 | Credit Line Revolving | |
| Previous Owner | $60,000 | Credit Line Revolving | |
| Previous Owner | $40,076 | Unknown | |
| Previous Owner | $262,000 | New Conventional | |
| Previous Owner | $251,600 | Adjustable Rate Mortgage/ARM |
Property History
| Date | Event | Price | Change | Sq Ft Price |
|---|---|---|---|---|
| 06/06/2025 06/06/25 | Sold | -- | -- | -- |
| 04/23/2025 04/23/25 | Pending | -- | -- | -- |
| 03/27/2025 03/27/25 | For Sale | $525,000 | -- | $165 / Sq Ft |
Tax History Compared to Growth
Tax History
| Year | Tax Paid | Tax Assessment Tax Assessment Total Assessment is a certain percentage of the fair market value that is determined by local assessors to be the total taxable value of land and additions on the property. | Land | Improvement |
|---|---|---|---|---|
| 2024 | $4,595 | $207,750 | $21,000 | $186,750 |
| 2023 | $4,940 | $205,500 | $21,000 | $184,500 |
| 2022 | $4,889 | $190,250 | $21,000 | $169,250 |
| 2021 | $3,649 | $172,350 | $21,000 | $151,350 |
| 2020 | $3,077 | $132,200 | $20,800 | $111,400 |
| 2019 | $3,106 | $132,200 | $20,800 | $111,400 |
| 2018 | $3,159 | $129,550 | $20,350 | $109,200 |
| 2017 | $3,120 | $123,400 | $19,400 | $104,000 |
| 2016 | $3,051 | $123,400 | $19,400 | $104,000 |
| 2015 | $3,040 | $116,400 | $18,300 | $98,100 |
| 2014 | $2,941 | $107,700 | $16,900 | $90,800 |
| 2013 | $2,913 | $102,500 | $16,050 | $86,450 |
Agents Affiliated with this Home
-
CJ Anderson

Seller's Agent in 2025
CJ Anderson
Berkshire Hathaway HomeServices Premier Properties
(701) 729-2411
55 Total Sales
-
Maureen Bartelt

Buyer's Agent in 2025
Maureen Bartelt
Berkshire Hathaway HomeServices Premier Properties
(701) 388-7738
40 Total Sales
Map
Source: Fargo-Moorhead Area Association of REALTORS®
MLS Number: 6690571
APN: 57-0200-00190-000
