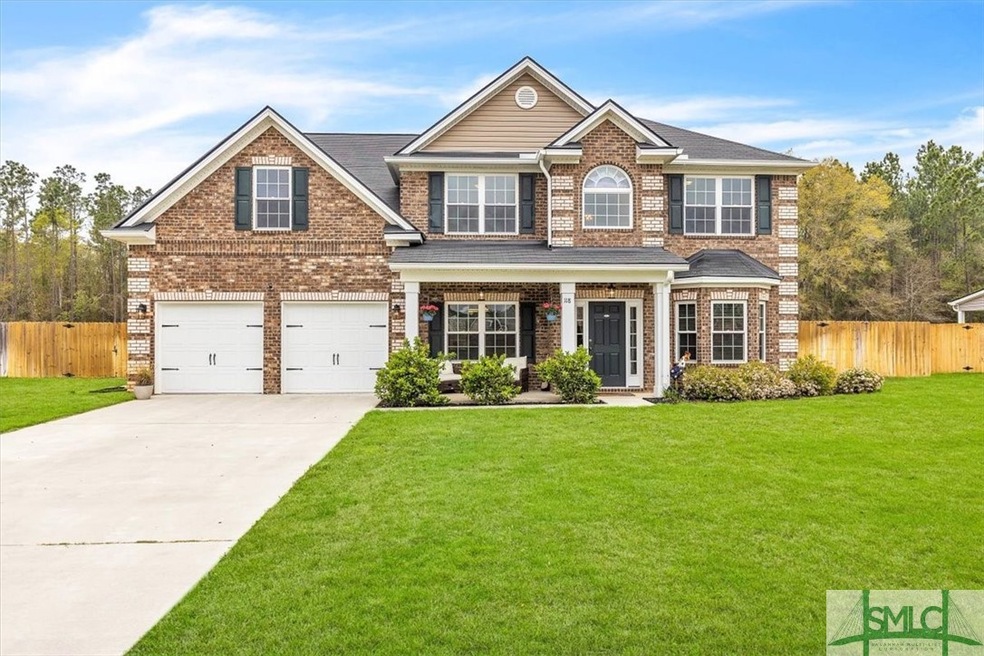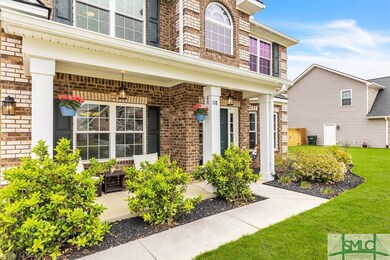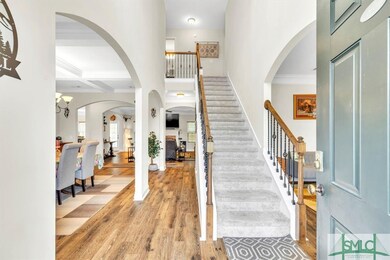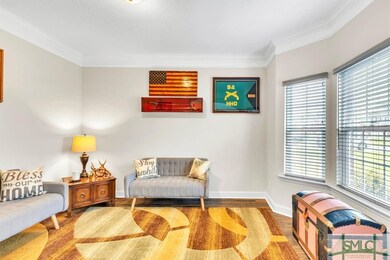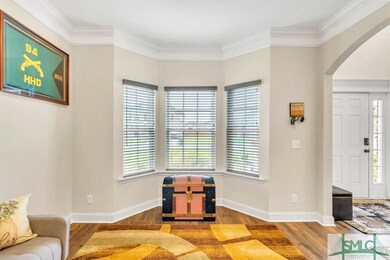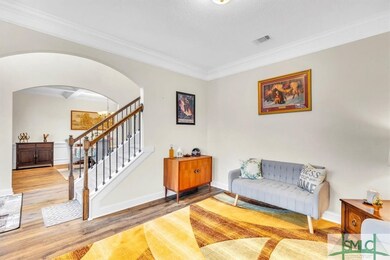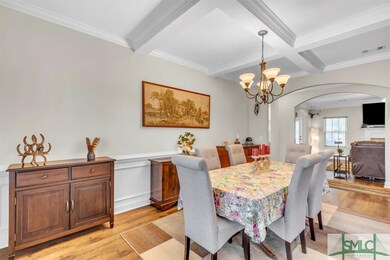
$345,000
- 5 Beds
- 3 Baths
- 2,542 Sq Ft
- 277 Cypress Creek Dr NE
- Ludowici, GA
Welcome to 277 Cypress Creek Drive NE in Ludowici! This stunning two-story brick-front home offers 5 bedrooms, 3 full bathrooms, and 2,542 square feet of beautifully updated living space. Sitting on a spacious 0.74-acre lot, the property features a fully fenced backyard for added privacy. A long driveway leads you up to the home, where you are welcomed by a striking two-story foyer and wipeable
Kathrin Egner Ace Real Estate Services
