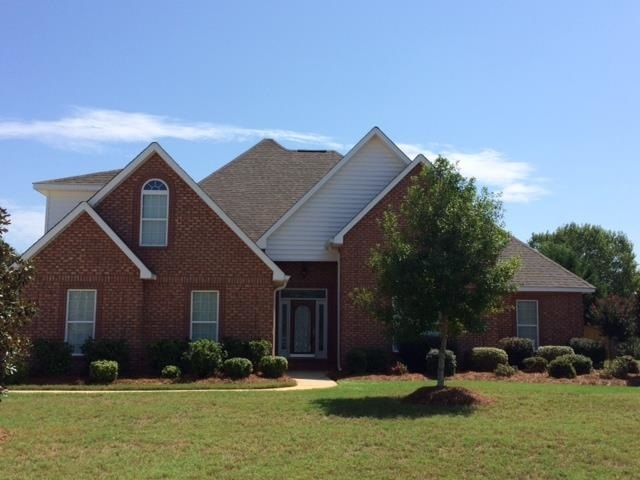
118 Fontaine Walk Warner Robins, GA 31088
Highlights
- Wood Flooring
- Main Floor Primary Bedroom
- 1 Fireplace
- David A. Perdue Elementary School Rated A-
- Hydromassage or Jetted Bathtub
- Granite Countertops
About This Home
As of January 2015Just the Right Amount of Perfect! In Tara Estates with spacious open floor plan, 4 bedrooms/3 baths, hardwood floors, fireplace, granite countertop, kitchen island, and 3 car garage. Super size master suite with separate spa tub and shower. Bonus suite with private bath. Dining room could be office or playroom. Backyard with porch, privacy fence, and cool evening enjoyment with east exposure. With new family fun center, restaurants, shopping, and theater near Lake Joy Rd, it's the happening place to be!
Last Agent to Sell the Property
Trudie Marzig
KELLER WILLIAMS REALTY MIDDLE GEORGIA License #247860 Listed on: 08/25/2014
Last Buyer's Agent
Warren Faircloth
KELLER WILLIAMS REALTY MIDDLE GEORGIA License #49494

Home Details
Home Type
- Single Family
Est. Annual Taxes
- $3,094
Year Built
- Built in 2004
Lot Details
- 0.39 Acre Lot
- Privacy Fence
- Sprinkler System
Home Design
- Brick Exterior Construction
- Slab Foundation
- Vinyl Siding
Interior Spaces
- 2,792 Sq Ft Home
- 1.5-Story Property
- Ceiling Fan
- 1 Fireplace
- Double Pane Windows
- Blinds
- Dining Room
- Storage In Attic
- Home Security System
Kitchen
- Eat-In Kitchen
- Electric Range
- Microwave
- Dishwasher
- Kitchen Island
- Granite Countertops
- Disposal
Flooring
- Wood
- Carpet
- Tile
Bedrooms and Bathrooms
- 4 Bedrooms
- Primary Bedroom on Main
- Split Bedroom Floorplan
- 3 Full Bathrooms
- Hydromassage or Jetted Bathtub
Parking
- 3 Car Attached Garage
- Garage Door Opener
Outdoor Features
- Porch
Schools
- Perdue Elementary School
- Feagin Mill Middle School
- Houston Co. High School
Utilities
- Multiple cooling system units
- Central Heating and Cooling System
- Underground Utilities
- Septic Tank
- Cable TV Available
Listing and Financial Details
- Legal Lot and Block 30 / B
- Assessor Parcel Number 00077F 229000
Ownership History
Purchase Details
Purchase Details
Home Financials for this Owner
Home Financials are based on the most recent Mortgage that was taken out on this home.Purchase Details
Home Financials for this Owner
Home Financials are based on the most recent Mortgage that was taken out on this home.Purchase Details
Home Financials for this Owner
Home Financials are based on the most recent Mortgage that was taken out on this home.Purchase Details
Similar Homes in the area
Home Values in the Area
Average Home Value in this Area
Purchase History
| Date | Type | Sale Price | Title Company |
|---|---|---|---|
| Quit Claim Deed | -- | None Listed On Document | |
| Quit Claim Deed | -- | None Listed On Document | |
| Warranty Deed | $220,000 | -- | |
| Interfamily Deed Transfer | -- | None Available | |
| Joint Tenancy Deed | $265,000 | None Available | |
| Deed | $35,000 | -- |
Mortgage History
| Date | Status | Loan Amount | Loan Type |
|---|---|---|---|
| Previous Owner | $207,000 | VA | |
| Previous Owner | $212,000 | New Conventional | |
| Previous Owner | $39,750 | Stand Alone Second |
Property History
| Date | Event | Price | Change | Sq Ft Price |
|---|---|---|---|---|
| 05/29/2019 05/29/19 | Rented | $1,995 | 0.0% | -- |
| 05/09/2019 05/09/19 | For Rent | $1,995 | +15.7% | -- |
| 08/07/2015 08/07/15 | Rented | $1,725 | 0.0% | -- |
| 08/07/2015 08/07/15 | For Rent | $1,725 | +11.3% | -- |
| 01/26/2015 01/26/15 | Rented | $1,550 | -2.8% | -- |
| 01/26/2015 01/26/15 | For Rent | $1,595 | 0.0% | -- |
| 01/13/2015 01/13/15 | Sold | $220,000 | -8.3% | $79 / Sq Ft |
| 01/06/2015 01/06/15 | Pending | -- | -- | -- |
| 08/25/2014 08/25/14 | For Sale | $240,000 | -- | $86 / Sq Ft |
Tax History Compared to Growth
Tax History
| Year | Tax Paid | Tax Assessment Tax Assessment Total Assessment is a certain percentage of the fair market value that is determined by local assessors to be the total taxable value of land and additions on the property. | Land | Improvement |
|---|---|---|---|---|
| 2024 | $3,094 | $129,360 | $14,000 | $115,360 |
| 2023 | $2,839 | $117,480 | $14,000 | $103,480 |
| 2022 | $2,461 | $101,800 | $12,000 | $89,800 |
| 2021 | $2,208 | $90,880 | $12,000 | $78,880 |
| 2020 | $2,140 | $87,680 | $12,000 | $75,680 |
| 2019 | $2,140 | $87,680 | $12,000 | $75,680 |
| 2018 | $2,160 | $88,480 | $12,000 | $76,480 |
| 2017 | $2,162 | $88,480 | $12,000 | $76,480 |
| 2016 | $2,153 | $101,800 | $12,000 | $89,800 |
| 2015 | $2,496 | $101,800 | $12,000 | $89,800 |
| 2014 | -- | $101,800 | $12,000 | $89,800 |
| 2013 | -- | $101,800 | $12,000 | $89,800 |
Agents Affiliated with this Home
-
D
Seller's Agent in 2019
Denise Halpert
SECURE REALTY LLC
-

Seller's Agent in 2015
Trudie Marzig
KELLER WILLIAMS REALTY MIDDLE GEORGIA
-

Buyer's Agent in 2015
Warren Faircloth
KELLER WILLIAMS REALTY MIDDLE GEORGIA
(478) 971-2115
22 Total Sales
Map
Source: Central Georgia MLS
MLS Number: 120280
APN: 00077F229000
