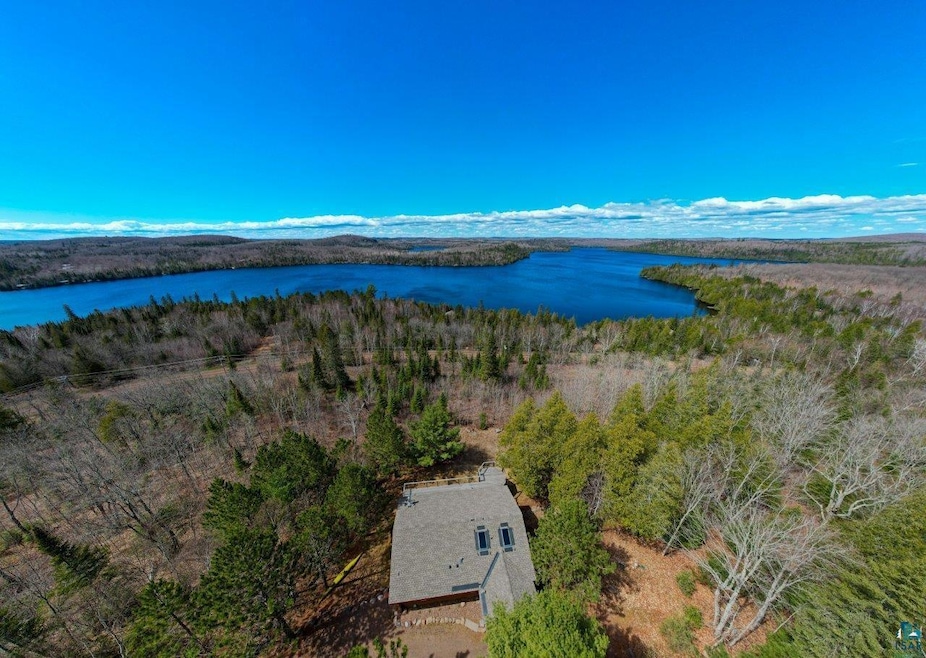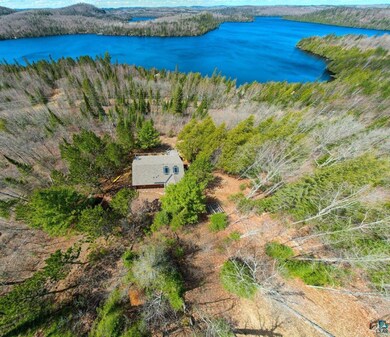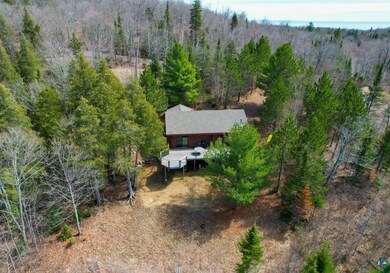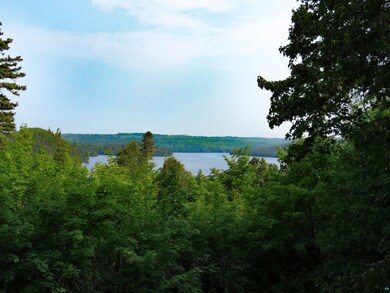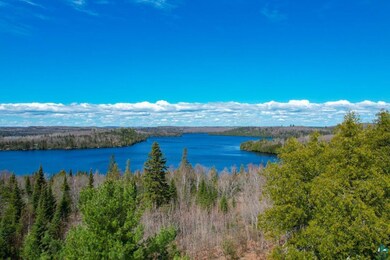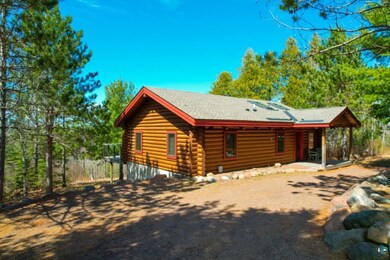
118 Foothills Blvd Lutsen, MN 55612
Highlights
- Panoramic View
- Deck
- Main Floor Primary Bedroom
- Heated Floors
- Vaulted Ceiling
- Mud Room
About This Home
As of September 2024Authentic Rocky Mountain Log Home in Lutsen with sweeping views of Caribou Lake. Be the fortunate third owner of custom cut logs, grown in the forests of Montana and carefully assembled to create a Lutsen Northwoods’ experience of tranquility and inspiration. Tall pines surround the home which is nestled alongside a grove of majestic cedars. All care was taken to site the home optimally for privacy and the View! Wait to you see it and revel in how it changes, especially seasonally – Fall colors that are always beyond spectacular! Within walking distance to Superior Hiking Trail and near numerous lakes for canoeing/kayaking or fishing. Lutsen Mts and XC skiing nearby. As is Superior National Golf Course. The current owners enjoyed the cabin for several years in its original simplicity. That was fun for a while, until more comfort was desired and a dream manifested of creating an inspired space. 2014 – 2015 a major renovation and remodel occurred. A well was drilled, a septic system added, a top notch off-peak heating system was installed. Local craftsman, experts in log homes, carried out the owner’s vision – to the interior and exterior. The result is elegant finish materials in a Northwoods setting – a gem surrounded by wilderness. Practical considerations were addressed, too. To ensure proper insulation, all windows and both skylights were replaced, a new roof was installed with a layer of high-density foam insulation. Walking into the main part of the cabin notice the original vaulted beamed ceilings and a totally new kitchen with ample custom-made cabinets and large granite countertop for meal prep and casual gatherings, plenty of room for seating. Easy cooking with an induction range, under counter microwave and stainless refrigerator. Hickory floors extend from the kitchen throughout the main living areas of the cabin, tiled floors with in-floor heat are in the bathrooms and entryway. Tucked away is the owner’s suite: bedroom, walk in closet, and large bathroom including a custom tile shower, an over/under washer dryer, dual sinks, custom-built cabinets and granite counters. Murphy bed for additional sleeping space. (Automated divider-shades to provide sleeping privacy for guests.) Above is a lofted bonus space for kids to play or sleep. Sprawling deck along the entire length of the cabin. Thoughtful landscaping along the forest boundary. Nothing to do, but show up, unpack and live in the cool, purity of Northern Minnesota.
Home Details
Home Type
- Single Family
Est. Annual Taxes
- $2,058
Year Built
- Built in 1981
Lot Details
- 2 Acre Lot
- Property fronts a private road
- Landscaped with Trees
HOA Fees
- $25 Monthly HOA Fees
Property Views
- Lake
- Panoramic
Home Design
- Log Cabin
- Concrete Foundation
- Asphalt Shingled Roof
- Log Siding
Interior Spaces
- 1,040 Sq Ft Home
- 1-Story Property
- Woodwork
- Beamed Ceilings
- Vaulted Ceiling
- Skylights
- Wood Burning Fireplace
- Mud Room
- Entryway
- Living Room
- Dining Room
- Open Floorplan
- Lower Floor Utility Room
- Unfinished Basement
- Crawl Space
Kitchen
- Built-In Oven
- Cooktop
- Microwave
- Dishwasher
Flooring
- Wood
- Heated Floors
- Tile
Bedrooms and Bathrooms
- 1 Primary Bedroom on Main
- Bathroom on Main Level
- 2 Bathrooms
Laundry
- Dryer
- Washer
Parking
- No Garage
- Gravel Driveway
Outdoor Features
- Deck
Utilities
- No Cooling
- Dual Heating Fuel
- Baseboard Heating
- Hot Water Heating System
- Boiler Heating System
- Heating System Uses Wood
- Underground Utilities
- Private Water Source
- Electric Water Heater
- Private Sewer
- Fiber Optics Available
Listing and Financial Details
- Assessor Parcel Number 27-162-2020
Ownership History
Purchase Details
Home Financials for this Owner
Home Financials are based on the most recent Mortgage that was taken out on this home.Similar Home in Lutsen, MN
Home Values in the Area
Average Home Value in this Area
Purchase History
| Date | Type | Sale Price | Title Company |
|---|---|---|---|
| Deed | $480,000 | -- |
Property History
| Date | Event | Price | Change | Sq Ft Price |
|---|---|---|---|---|
| 09/06/2024 09/06/24 | Sold | $480,000 | -1.8% | $462 / Sq Ft |
| 08/14/2024 08/14/24 | Pending | -- | -- | -- |
| 08/02/2024 08/02/24 | For Sale | $489,000 | -- | $470 / Sq Ft |
Tax History Compared to Growth
Tax History
| Year | Tax Paid | Tax Assessment Tax Assessment Total Assessment is a certain percentage of the fair market value that is determined by local assessors to be the total taxable value of land and additions on the property. | Land | Improvement |
|---|---|---|---|---|
| 2023 | $21 | $301,600 | $70,600 | $231,000 |
| 2022 | $1,576 | $255,900 | $70,600 | $185,300 |
| 2021 | $1,792 | $172,400 | $77,100 | $95,300 |
| 2020 | $1,820 | $195,000 | $100,800 | $94,200 |
| 2019 | $1,782 | $193,800 | $89,000 | $104,800 |
| 2018 | $1,250 | $185,400 | $89,000 | $96,400 |
| 2017 | $1,168 | $142,300 | $33,800 | $108,500 |
| 2016 | $1,056 | $142,300 | $33,800 | $108,500 |
| 2015 | $996 | $142,300 | $33,800 | $108,500 |
| 2014 | $1,002 | $142,300 | $33,800 | $108,500 |
| 2012 | -- | $146,200 | $37,700 | $108,500 |
Agents Affiliated with this Home
-
John Oberholtzer
J
Seller's Agent in 2024
John Oberholtzer
TimberWolff Realty LLC
(218) 370-0236
132 Total Sales
-
Linda Garrity

Buyer's Agent in 2024
Linda Garrity
Songbird Realty MN
(218) 370-8313
142 Total Sales
Map
Source: Lake Superior Area REALTORS®
MLS Number: 6115272
APN: 27-162-2020
- X31 Isak Ridge
- 11 Wildflower Ln
- 3xx Boulder Point Rd
- 172 Boulder Point Rd
- 123 Bridge Run Ln Unit B
- 124 Bridge Run Ln Unit B
- 124 Bridge Run Ln
- 128 Bridge Run Ln Unit B
- 115 Bridge Run Ln Unit A
- 135 Bridge Run Ln Unit B
- 144C Bridge Run Ln
- 521 Moose Mountain Dr
- 535 Moose Mountain Dr
- 48 Christine Point Rd
- 670-679 Upper Cliff House Rd
- 63 Rollins Ridge
- Lot 2 Blk 13 Legend Tr
- 6546 Aspenwood Dr
- 6554 W Highway 61
- 6554 W Highway 61 Unit 3030
