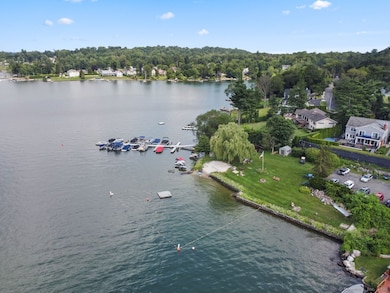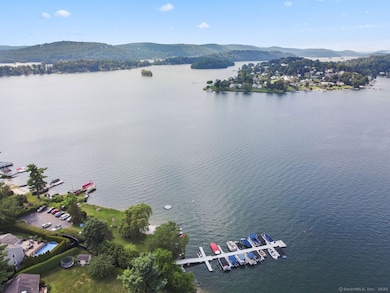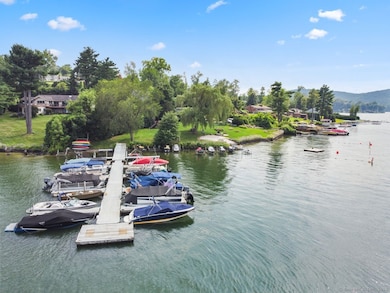
118 Forty Acre Mountain Rd Danbury, CT 06811
Estimated payment $4,470/month
Highlights
- Wine Cellar
- Ranch Style House
- 2 Fireplaces
- Deck
- Attic
- Patio
About This Home
Breathtaking year-round views of Candlewood Lake envelop this beautifully updated contemporary Ranch, positioned just steps from the member only beach. Set on a private lot, the residence offers the perfect blend of lakeside tranquility, modern amenities, and adaptable living spaces. The sun-filled main level showcases an open-concept design with exposed beams, hardwood floors, and walls of windows framing panoramic lake views. The fully renovated kitchen is a testament to style and functionality, boasting custom cabinetry and oversized designer tile flooring. Three comfortable bedrooms and an updated full bath complete the upper level, offering ample space, with a ton of built in cabinetry, and refinished hardwood throughout. The fully finished, lower level features a spacious family room, second kitchen, dining room, two full baths, and two additional rooms perfect for in-laws, guests, or an home office. Both exit ways lead to a refinished bluestone patio, a beautiful outdoor setting for dining, relaxing, and taking in the natural surroundings. Major upgrades include a new high efficiency propane furnace, new central A/C, and a newer roof. Enjoy access to the private community beach with a swimming area, firepit, stone grill, playground, picnic space, and plenty of parking. Just minutes from I-84, shopping, dining, and year-round recreation. Don't miss this rare opportunity to own a turnkey Candlewood Lake retreat
Home Details
Home Type
- Single Family
Est. Annual Taxes
- $7,966
Year Built
- Built in 1945
Lot Details
- 0.39 Acre Lot
- Garden
- Property is zoned RA80
Home Design
- Ranch Style House
- Concrete Foundation
- Stone Foundation
- Frame Construction
- Asphalt Shingled Roof
- Vinyl Siding
Interior Spaces
- 2 Fireplaces
- Wine Cellar
- Laundry on main level
Kitchen
- Oven or Range
- Dishwasher
Bedrooms and Bathrooms
- 3 Bedrooms
Attic
- Attic Floors
- Storage In Attic
- Pull Down Stairs to Attic
Basement
- Heated Basement
- Walk-Out Basement
- Basement Fills Entire Space Under The House
- Interior Basement Entry
- Basement Storage
Parking
- 3 Parking Spaces
- Parking Deck
Outdoor Features
- Deck
- Patio
Location
- Property is near shops
Schools
- Stadley Rough Elementary School
- Broadview Middle School
- Danbury High School
Utilities
- Central Air
- Floor Furnace
- Heating System Uses Oil Above Ground
- Heating System Uses Propane
- Private Water Source
- Electric Water Heater
Community Details
- Hawthorne Terrace Subdivision
Map
Home Values in the Area
Average Home Value in this Area
Tax History
| Year | Tax Paid | Tax Assessment Tax Assessment Total Assessment is a certain percentage of the fair market value that is determined by local assessors to be the total taxable value of land and additions on the property. | Land | Improvement |
|---|---|---|---|---|
| 2025 | $7,966 | $318,780 | $75,880 | $242,900 |
| 2024 | $7,791 | $318,780 | $75,880 | $242,900 |
| 2023 | $7,437 | $318,780 | $75,880 | $242,900 |
| 2022 | $6,087 | $215,700 | $76,300 | $139,400 |
| 2021 | $5,953 | $215,700 | $76,300 | $139,400 |
| 2020 | $5,953 | $215,700 | $76,300 | $139,400 |
| 2019 | $5,953 | $215,700 | $76,300 | $139,400 |
| 2018 | $5,953 | $215,700 | $76,300 | $139,400 |
| 2017 | $5,886 | $203,300 | $80,700 | $122,600 |
| 2016 | $5,831 | $203,300 | $80,700 | $122,600 |
| 2015 | $5,745 | $203,300 | $80,700 | $122,600 |
| 2014 | $5,611 | $203,300 | $80,700 | $122,600 |
Property History
| Date | Event | Price | Change | Sq Ft Price |
|---|---|---|---|---|
| 07/17/2025 07/17/25 | For Sale | $699,900 | -- | $254 / Sq Ft |
Purchase History
| Date | Type | Sale Price | Title Company |
|---|---|---|---|
| Warranty Deed | $600,000 | None Available | |
| Warranty Deed | $600,000 | None Available | |
| Warranty Deed | -- | None Available | |
| Warranty Deed | -- | None Available | |
| Warranty Deed | $185,000 | -- | |
| Warranty Deed | $185,000 | -- |
Mortgage History
| Date | Status | Loan Amount | Loan Type |
|---|---|---|---|
| Open | $350,000 | Purchase Money Mortgage | |
| Closed | $350,000 | Purchase Money Mortgage | |
| Previous Owner | $165,000 | No Value Available | |
| Previous Owner | $172,500 | No Value Available | |
| Previous Owner | $138,750 | Purchase Money Mortgage |
About the Listing Agent

Pamela is an award winning "Top 7% Nationally" Realtor with over 30+ years of 5 Star Client Services as well as marketing, administration and business experience. As a extremely dedicated multimillion-dollar agent, she consistently ranks at the top of her profession, thanks to both her clients and her peers. Pamela understands that buying or selling a home is a huge step in your life. You deserve a real estate agent who will focus on your needs and make your priorities her priorities. That's
Pamela's Other Listings
Source: SmartMLS
MLS Number: 24109850
APN: DANB-000002K-000000-000088
- 153 40 Acre Mountain Rd
- 90 Forty Acre Mountain Rd
- 24 Old Forty Acre Mountain Rd
- 168 Candlewood Lake Rd
- 2A Aspen Way
- 4 Old Neversink Rd
- 18 Lake Rd
- 279 Candlewood Lake Rd
- 16 Candlewood Acres Rd
- 266 Great Plain Rd
- 48 Cedar Dr
- 13 Kellogg St
- 262 Great Plain Rd
- 262 Great Plain Rd Unit 13
- 30 Marldon Rd
- 27 Glendale Dr
- 70 S Lake Shore Dr
- 37 Huckleberry Hill Rd
- 21 Old Oak Dr Unit 21
- 12 Deer Run Rd
- 20 Shore Rd
- 2 Lake Terrace Dr
- 34 Forty Acre Mountain Rd
- 39 Cedar Dr
- 264 Great Plain Rd Unit C
- 23 Glendale Dr
- 25 Longview Dr
- 20 Musnug Rd
- 6 Circle Dr
- 398 Federal Rd
- 11 Candlewood Rd
- 3 Partridge Ln
- 41 Candlewood Dr
- 5 Nabby Rd
- 113 N Lake Shore Dr
- 731 Federal Rd
- 17 Eden Ct Unit 17
- 800 Federal Rd
- 101 Laurel Hill Rd
- 857A Federal Rd






