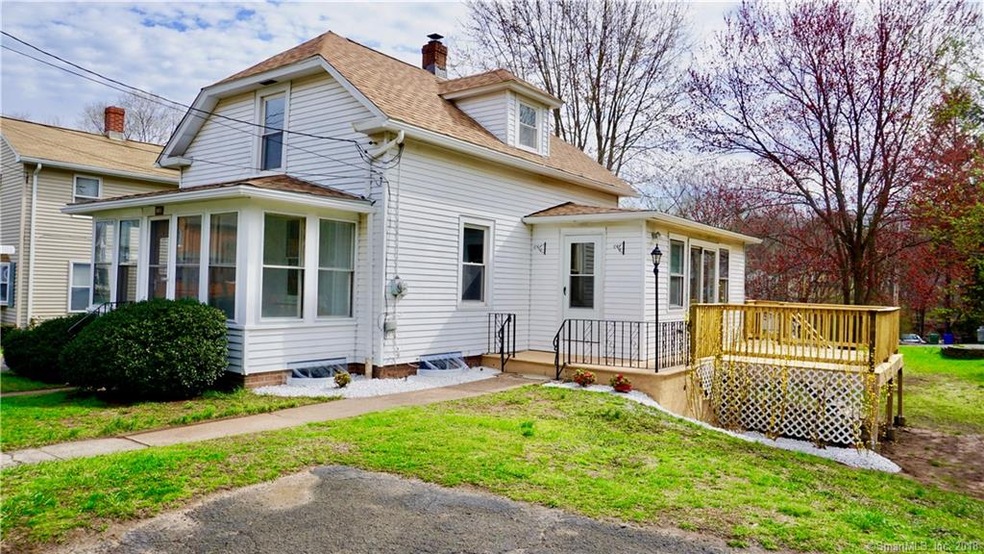
118 Fowler Ave Middletown, CT 06457
Highlights
- Cape Cod Architecture
- No HOA
- Enclosed patio or porch
- Deck
- 1 Car Detached Garage
- Laundry Room
About This Home
As of July 2018WOW! Don't miss this 3 bedroom, 2 full bath remodeled home. Open concept kitchen/living room, Remodeled kitchen with BRAND new stainless appliances, main level laundry and full bath, slider to new deck, perfect for BBQ. Large main level bedroom and enclosed front porch. Upper level full bath and 2 good size bedrooms. New flooring throughout, New roof, New paint. New, New, New! Full basement with walk out. Detached one car garage. Owner related.
Last Agent to Sell the Property
Clermont Real Estate License #REB.0794028 Listed on: 04/27/2018
Home Details
Home Type
- Single Family
Est. Annual Taxes
- $3,866
Year Built
- Built in 1923
Lot Details
- 7,841 Sq Ft Lot
- Sloped Lot
- Property is zoned RPZ
Home Design
- Cape Cod Architecture
- Concrete Foundation
- Block Foundation
- Frame Construction
- Asphalt Shingled Roof
- Aluminum Siding
Interior Spaces
- 1,221 Sq Ft Home
- Ceiling Fan
Kitchen
- Oven or Range
- Microwave
- Dishwasher
Bedrooms and Bathrooms
- 3 Bedrooms
- 2 Full Bathrooms
Laundry
- Laundry Room
- Laundry on main level
Basement
- Walk-Out Basement
- Basement Fills Entire Space Under The House
Parking
- 1 Car Detached Garage
- Parking Deck
- Driveway
Outdoor Features
- Deck
- Enclosed patio or porch
Location
- Property is near shops
Utilities
- Radiator
- Heating System Uses Oil
- Fuel Tank Located in Basement
- Cable TV Available
Community Details
- No Home Owners Association
Ownership History
Purchase Details
Home Financials for this Owner
Home Financials are based on the most recent Mortgage that was taken out on this home.Purchase Details
Home Financials for this Owner
Home Financials are based on the most recent Mortgage that was taken out on this home.Purchase Details
Purchase Details
Purchase Details
Similar Homes in Middletown, CT
Home Values in the Area
Average Home Value in this Area
Purchase History
| Date | Type | Sale Price | Title Company |
|---|---|---|---|
| Warranty Deed | $175,000 | -- | |
| Warranty Deed | $66,100 | -- | |
| Warranty Deed | $95,455 | -- | |
| Warranty Deed | $82,555 | -- | |
| Deed | $125,000 | -- |
Mortgage History
| Date | Status | Loan Amount | Loan Type |
|---|---|---|---|
| Open | $171,530 | FHA | |
| Previous Owner | $176,600 | No Value Available | |
| Previous Owner | $146,000 | No Value Available | |
| Previous Owner | $130,000 | No Value Available |
Property History
| Date | Event | Price | Change | Sq Ft Price |
|---|---|---|---|---|
| 07/26/2018 07/26/18 | Sold | $175,000 | +3.0% | $143 / Sq Ft |
| 05/03/2018 05/03/18 | Pending | -- | -- | -- |
| 04/27/2018 04/27/18 | For Sale | $169,900 | +157.0% | $139 / Sq Ft |
| 12/20/2017 12/20/17 | Sold | $66,100 | -30.4% | $54 / Sq Ft |
| 09/27/2017 09/27/17 | Pending | -- | -- | -- |
| 06/09/2017 06/09/17 | For Sale | $95,000 | 0.0% | $78 / Sq Ft |
| 01/25/2017 01/25/17 | Pending | -- | -- | -- |
| 01/06/2017 01/06/17 | For Sale | $95,000 | -- | $78 / Sq Ft |
Tax History Compared to Growth
Tax History
| Year | Tax Paid | Tax Assessment Tax Assessment Total Assessment is a certain percentage of the fair market value that is determined by local assessors to be the total taxable value of land and additions on the property. | Land | Improvement |
|---|---|---|---|---|
| 2024 | $5,543 | $156,520 | $59,200 | $97,320 |
| 2023 | $5,407 | $160,880 | $59,200 | $101,680 |
| 2022 | $4,690 | $113,680 | $39,470 | $74,210 |
| 2021 | $4,669 | $113,680 | $39,470 | $74,210 |
| 2020 | $4,661 | $113,680 | $39,470 | $74,210 |
| 2019 | $4,684 | $113,680 | $39,470 | $74,210 |
| 2018 | $4,105 | $103,180 | $39,470 | $63,710 |
| 2017 | $3,866 | $99,940 | $46,420 | $53,520 |
| 2016 | $3,788 | $99,940 | $46,420 | $53,520 |
| 2015 | $3,705 | $99,940 | $46,420 | $53,520 |
| 2014 | $3,701 | $99,940 | $46,420 | $53,520 |
Agents Affiliated with this Home
-
Kevin Danby

Seller's Agent in 2018
Kevin Danby
Clermont Real Estate
(203) 213-1122
42 Total Sales
-
Lucy Biondi
L
Buyer's Agent in 2018
Lucy Biondi
KDR Real Estate LLC
14 Total Sales
-
J
Seller's Agent in 2017
Janet Forte
Berkshire Hathaway Home Services
Map
Source: SmartMLS
MLS Number: 170072159
APN: MTWN-000036-000000-000354
