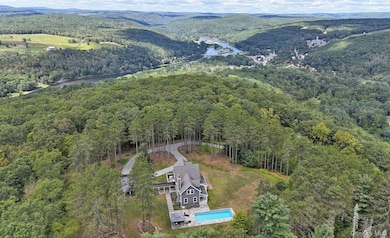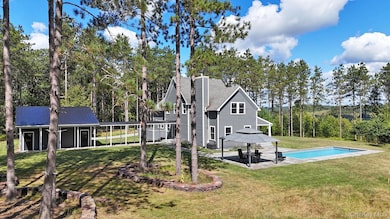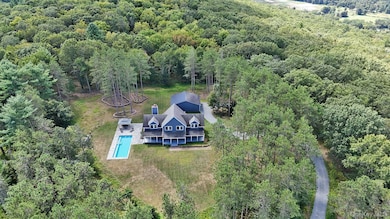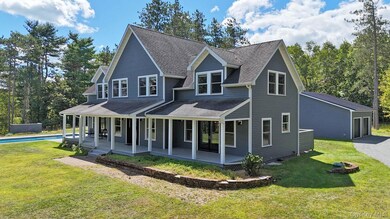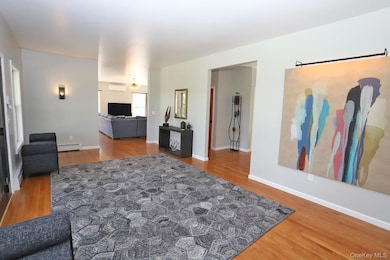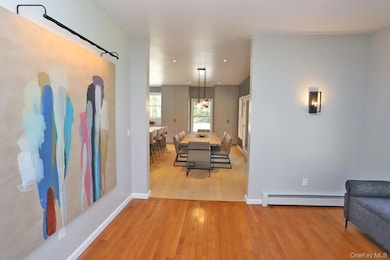118 Froehlich Dr Callicoon, NY 12723
Estimated payment $7,353/month
Highlights
- In Ground Pool
- Panoramic View
- Contemporary Architecture
- Gourmet Kitchen
- Open Floorplan
- Private Lot
About This Home
Perched sky-high above Callicoon, this mountaintop contemporary blends an aesthetic quality of life with fantastic birds-eye views of the valley and total seclusion. All this and yet a three-minute drive from the thriving hamlet of Callicoon. The private road leads to your sun-drenched 8-acre compound nestled into the beauty of the Upper Delaware River Valley. The surrounding woods provide privacy, while the manicured yard is level and open. A bluestone patio with outdoor dining gazebo surrounds a sparkling salt-water pool, and a covered walkway leads to the two-car garage. The home itself is solidly built and immaculately maintained. The kitchen features quartz counters, a vented propane cooktop, electric oven, a wine cooler and lots of light. Dining area is close at hand, and French doors open to a covered porch. Indoor-outdoor entertaining is easy. The comfortable living room has a wood-burning fireplace. Powder room and laundry are down the hall. Upstairs you’ll find a primary bedroom with ensuite bath, two guest rooms (one currently used as a library), and another full bath. The full basement is dry. Other amenities include a standby generator, high-speed internet, UV water filter, radon remediation system, and security alarm. Heat is oil-fired baseboard hot water, and AC is via mini-splits. The dead-end road is privately maintained, with costs shared by three parties. When you're ready for Callicoon's restaurants, farmers' market, and enjoying the Delaware River, just roll down the hill!
Listing Agent
Matthew J Freda Real Estate Brokerage Phone: 845-887-5640 License #30FR1017772 Listed on: 09/02/2025
Home Details
Home Type
- Single Family
Est. Annual Taxes
- $13,772
Year Built
- Built in 2008
Lot Details
- 8.02 Acre Lot
- Stone Wall
- Barbed Wire
- Perimeter Fence
- Landscaped
- Private Lot
- Level Lot
- Cleared Lot
- Partially Wooded Lot
- Garden
Parking
- 2 Car Garage
- Garage Door Opener
- Driveway
Property Views
- River
- Panoramic
- Mountain
Home Design
- Contemporary Architecture
- Farmhouse Style Home
- Frame Construction
- Wood Siding
Interior Spaces
- 2,821 Sq Ft Home
- 2-Story Property
- Open Floorplan
- Built-In Features
- Cathedral Ceiling
- Ceiling Fan
- Recessed Lighting
- Chandelier
- Living Room with Fireplace
- Storage
Kitchen
- Gourmet Kitchen
- Gas Range
- Microwave
- Dishwasher
- Wine Refrigerator
- Kitchen Island
Flooring
- Wood
- Carpet
- Ceramic Tile
Bedrooms and Bathrooms
- 3 Bedrooms
- En-Suite Primary Bedroom
Laundry
- Laundry Room
- Dryer
- Washer
Unfinished Basement
- Walk-Out Basement
- Basement Fills Entire Space Under The House
- Basement Storage
Home Security
- Home Security System
- Smart Thermostat
Outdoor Features
- In Ground Pool
- Patio
- Exterior Lighting
- Shed
- Outbuilding
- Porch
Schools
- Sullivan West Elementary School
- Sullivan West High School At Lake Huntington Middle School
- Sullivan West High School At Lake Huntington
Utilities
- Ductless Heating Or Cooling System
- Baseboard Heating
- Hot Water Heating System
- Well
- Water Purifier is Owned
- Septic Tank
- High Speed Internet
- Cable TV Available
Listing and Financial Details
- Legal Lot and Block 47 / 1
- Assessor Parcel Number 2600-012-0-0001-047-002
Map
Home Values in the Area
Average Home Value in this Area
Tax History
| Year | Tax Paid | Tax Assessment Tax Assessment Total Assessment is a certain percentage of the fair market value that is determined by local assessors to be the total taxable value of land and additions on the property. | Land | Improvement |
|---|---|---|---|---|
| 2024 | $13,559 | $393,300 | $54,400 | $338,900 |
| 2023 | $12,519 | $393,300 | $54,400 | $338,900 |
| 2022 | $11,451 | $324,600 | $54,400 | $270,200 |
| 2021 | $10,798 | $324,600 | $54,400 | $270,200 |
| 2020 | $14,312 | $324,600 | $54,400 | $270,200 |
| 2019 | $14,777 | $324,600 | $54,400 | $270,200 |
| 2018 | $18,792 | $424,600 | $54,400 | $370,200 |
| 2017 | $14,777 | $474,800 | $54,400 | $420,400 |
| 2016 | $13,986 | $474,800 | $54,400 | $420,400 |
| 2015 | -- | $184,545 | $40,060 | $144,485 |
| 2014 | -- | $184,545 | $40,060 | $144,485 |
Property History
| Date | Event | Price | List to Sale | Price per Sq Ft | Prior Sale |
|---|---|---|---|---|---|
| 11/07/2025 11/07/25 | Price Changed | $1,175,000 | -2.1% | $417 / Sq Ft | |
| 09/02/2025 09/02/25 | For Sale | $1,200,000 | +120.2% | $425 / Sq Ft | |
| 10/30/2020 10/30/20 | Sold | $545,000 | -0.9% | $202 / Sq Ft | View Prior Sale |
| 09/11/2019 09/11/19 | Pending | -- | -- | -- | |
| 09/11/2019 09/11/19 | For Sale | $549,900 | -- | $204 / Sq Ft |
Purchase History
| Date | Type | Sale Price | Title Company |
|---|---|---|---|
| Deed | $545,000 | None Available | |
| Deed | $310,000 | Frances Clemente | |
| Deed | $720,000 | Bryon Friedman | |
| Deed | -- | Bruce Perlmatter | |
| Deed | -- | Bruce Perlmutter |
Source: OneKey® MLS
MLS Number: 903460
APN: 482600 12.-1-47.2
- 4261 State Route 17b
- 2547 River Rd
- 4260 State Route 17b
- 12 Highview Ave
- 21 Mitchell Ave
- 2585 River Rd
- 48 Upper Main St
- 55 Upper Main St
- 80 Overlook Dr
- 59 Overlook Dr
- 18 Naomi Dr
- 9478 State Route 97
- Lot 7 Long Farm Way
- 168 Cr 94
- Lot 3 Long Farm Way
- 8719 State Route 97
- 9568 State Route 97
- 33 Syloro Ln
- Lot 23 Serenity Dr
- 221 Gabel Rd
- 4502 State Rt 17b
- 4099 New York 52 Unit 3
- 471 Horseshoe Lake Rd
- 52 Luxton Lake Rd
- 44 Heinle Rd Unit ID1328125P
- 4124 W Shore Dr
- 1444 Briscoe Rd
- 1240 County Road 23
- 5117 State Route 55
- 4927 State Route 55
- 65 Berkshire Trail
- 21 Stanton Corner Rd
- 21 Stanton Corner Rd
- 9 Academy St
- 120 Main St Unit 3
- 120 Main St Unit 4
- 120 Main St Unit 2
- 44 Gale Rd
- 50 Dubois St Unit 1
- 50 Dubois St Unit 2

