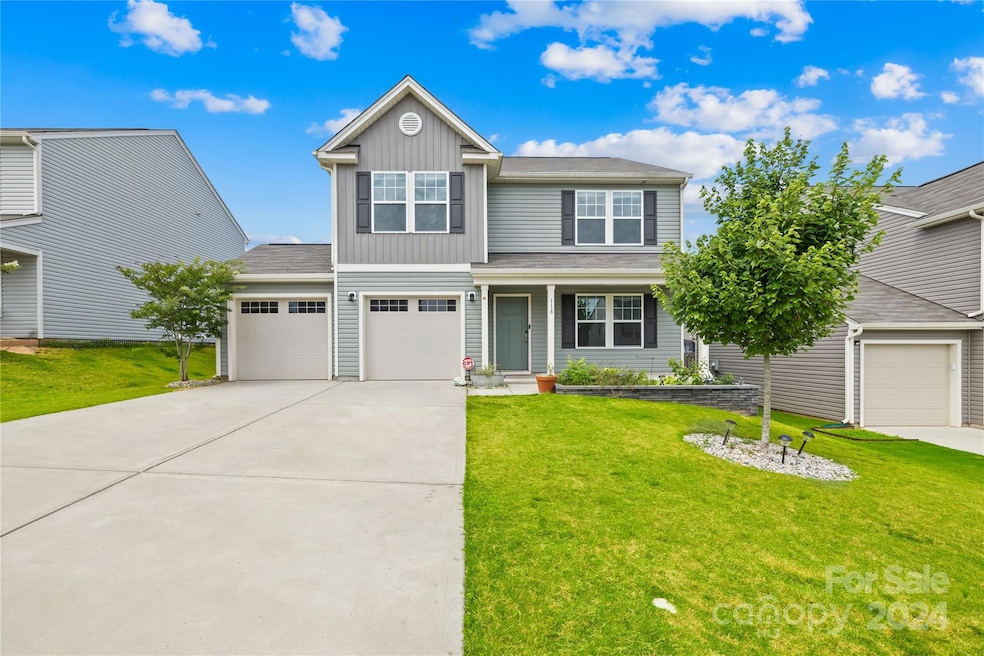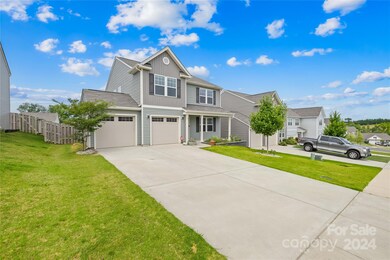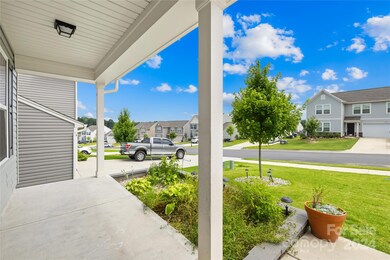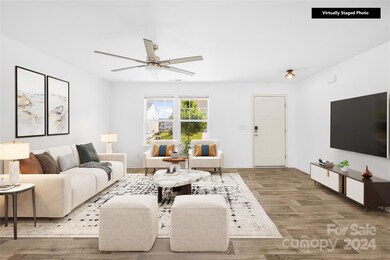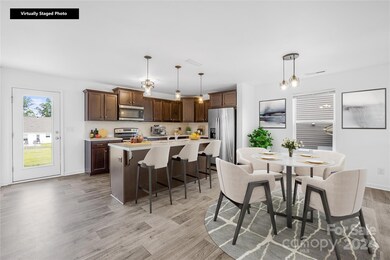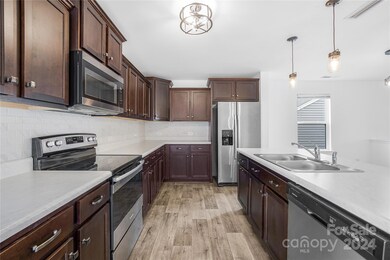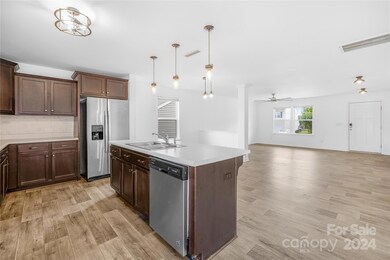
118 Galley Ln Statesville, NC 28677
Highlights
- Open Floorplan
- Covered patio or porch
- Walk-In Closet
- Traditional Architecture
- 2 Car Attached Garage
- French Doors
About This Home
As of October 2024Welcome to 118 Galley Lane, Statesville, NC!
Discover this charming 4-bedroom, 2.5-bath home, perfect for modern living. The open floor plan features a gourmet kitchen with stainless steel appliances, a stylish backsplash, a pantry, and plenty of cabinets for ample storage. The kitchen seamlessly connects to the dining area and great room, creating a bright and inviting space with large windows. The main floor offers a versatile flex room, ideal as an office or toy room, catering to your unique needs.
The master suite boasts a walk-in closet and a luxurious ensuite bath, providing a private retreat.
Step outside to enjoy the fenced backyard with a spacious patio, perfect for entertaining. Relax on the inviting covered front porch, offering a peaceful spot to unwind.
This home has been professionally painted and is move-in ready!
Last Agent to Sell the Property
Hart Realty Brokerage Email: shellyharthomes@gmail.com License #272407 Listed on: 07/12/2024
Home Details
Home Type
- Single Family
Est. Annual Taxes
- $3,618
Year Built
- Built in 2020
Lot Details
- Back Yard Fenced
- Property is zoned R10
HOA Fees
- $28 Monthly HOA Fees
Parking
- 2 Car Attached Garage
Home Design
- Traditional Architecture
- Slab Foundation
- Vinyl Siding
Interior Spaces
- 2-Story Property
- Open Floorplan
- Insulated Windows
- French Doors
- Vinyl Flooring
- Pull Down Stairs to Attic
Kitchen
- Electric Oven
- Electric Cooktop
- <<ENERGY STAR Qualified Dishwasher>>
- Kitchen Island
- Disposal
Bedrooms and Bathrooms
- 4 Bedrooms
- Walk-In Closet
- Garden Bath
Schools
- Troutman Elementary And Middle School
- South Iredell High School
Utilities
- Vented Exhaust Fan
- Heat Pump System
- Cable TV Available
Additional Features
- ENERGY STAR/CFL/LED Lights
- Covered patio or porch
Community Details
- Hidden Lakes HOA, Phone Number (704) 875-7299
- Hidden Lakes Subdivision
Listing and Financial Details
- Assessor Parcel Number 4733-34-0491.000
Ownership History
Purchase Details
Home Financials for this Owner
Home Financials are based on the most recent Mortgage that was taken out on this home.Purchase Details
Home Financials for this Owner
Home Financials are based on the most recent Mortgage that was taken out on this home.Similar Homes in Statesville, NC
Home Values in the Area
Average Home Value in this Area
Purchase History
| Date | Type | Sale Price | Title Company |
|---|---|---|---|
| Warranty Deed | $323,000 | None Listed On Document | |
| Warranty Deed | $288,500 | None Listed On Document |
Mortgage History
| Date | Status | Loan Amount | Loan Type |
|---|---|---|---|
| Open | $212,500 | New Conventional |
Property History
| Date | Event | Price | Change | Sq Ft Price |
|---|---|---|---|---|
| 10/11/2024 10/11/24 | Sold | $323,000 | -0.6% | $154 / Sq Ft |
| 09/16/2024 09/16/24 | Pending | -- | -- | -- |
| 09/03/2024 09/03/24 | For Sale | $325,000 | +12.7% | $155 / Sq Ft |
| 08/28/2024 08/28/24 | Sold | $288,300 | -13.9% | $139 / Sq Ft |
| 08/15/2024 08/15/24 | Pending | -- | -- | -- |
| 07/23/2024 07/23/24 | Price Changed | $335,000 | -2.9% | $162 / Sq Ft |
| 07/12/2024 07/12/24 | For Sale | $345,000 | -- | $167 / Sq Ft |
Tax History Compared to Growth
Tax History
| Year | Tax Paid | Tax Assessment Tax Assessment Total Assessment is a certain percentage of the fair market value that is determined by local assessors to be the total taxable value of land and additions on the property. | Land | Improvement |
|---|---|---|---|---|
| 2024 | $3,618 | $328,160 | $50,000 | $278,160 |
| 2023 | $3,399 | $328,160 | $50,000 | $278,160 |
| 2022 | $2,398 | $209,890 | $18,000 | $191,890 |
| 2021 | $2,454 | $209,890 | $18,000 | $191,890 |
Agents Affiliated with this Home
-
Ned Williams

Seller's Agent in 2024
Ned Williams
Your Home Sold Guaranteed Real
(704) 241-1207
3 in this area
382 Total Sales
-
Shelly Hart
S
Seller's Agent in 2024
Shelly Hart
Hart Realty
(704) 929-4894
1 in this area
20 Total Sales
-
Diana Bonneau

Buyer's Agent in 2024
Diana Bonneau
Realty ONE Group Select
(704) 883-2848
1 in this area
9 Total Sales
-
Thomas Shoupe
T
Buyer's Agent in 2024
Thomas Shoupe
Opendoor Brokerage LLC
Map
Source: Canopy MLS (Canopy Realtor® Association)
MLS Number: 4158396
APN: 4733-34-0491.000
- 214 Hidden Lakes Rd
- 206 Hidden Lakes Rd
- 210 Clove Hitch Dr
- 130 Slalom St
- 120 Mooring Dr
- 145 Hidden Lakes Rd
- 139 Batten Ridge Dr
- 144 Mooring Dr
- 162 Mooring Dr Unit 341p
- 111 Buoy Ln Unit 392
- 000 Wallace Springs Rd
- 172 Arey Rd
- 117 Lincoln Village Dr
- 159 Apple Orchard Ct
- 145 Apple Orchard Ct
- 143 Apple Orchard Ct
- 136 Ridgewood Ln
- 137 Apple Orchard Ct
- 185 Giant Oak Ave
- 207 Giant Oak Ave
