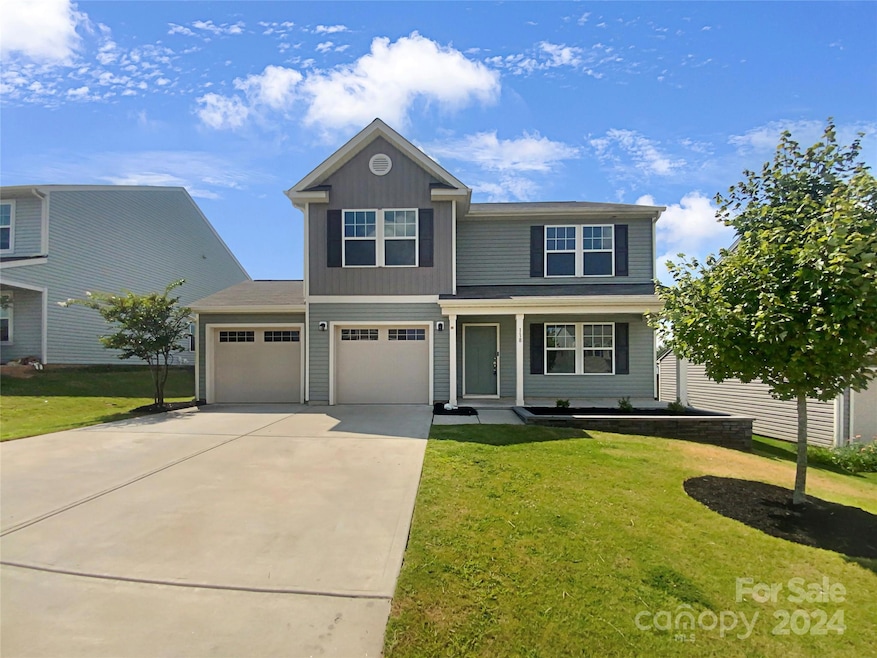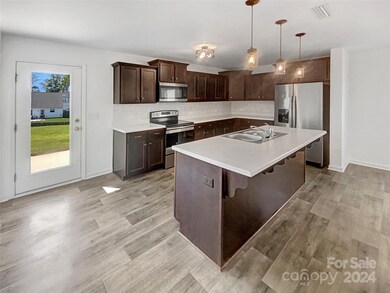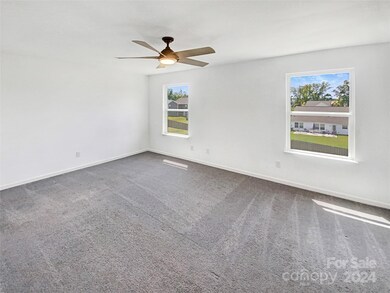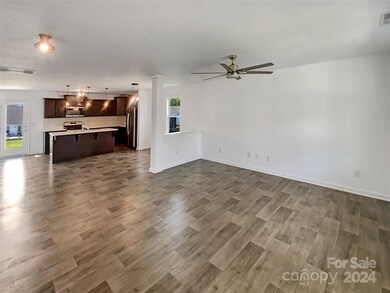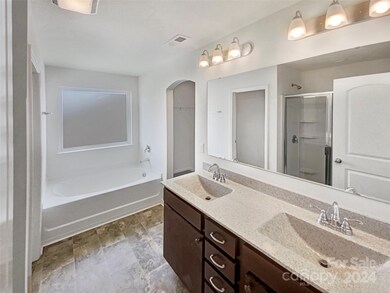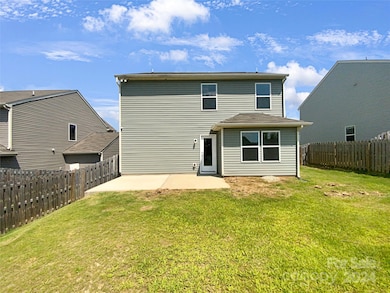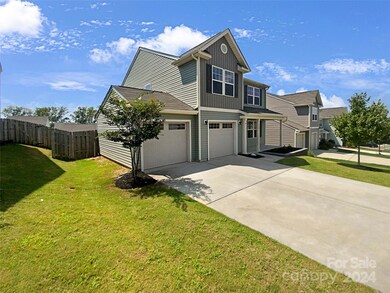
118 Galley Ln Statesville, NC 28677
Highlights
- Covered patio or porch
- Central Air
- Vinyl Flooring
- 2 Car Attached Garage
- Ceiling Fan
About This Home
As of October 2024Experience modern living in this charming 4-bedroom, 2.5-bath home, thoughtfully designed for comfort and style. The open floor plan showcases a gourmet kitchen equipped with stainless steel appliances, a chic backsplash, a pantry, and abundant cabinetry for all your storage needs. The kitchen flows effortlessly into the dining area and great room, creating a bright, airy space with large windows that invite natural light. On the main floor, a versatile flex room offers endless possibilities, whether you need a home office or a playroom. Retreat to the spacious primary suite, featuring a walk-in closet and a luxurious ensuite bath. Step outside to your fenced backyard, complete with a generous patio, perfect for hosting gatherings or simply relaxing. The inviting covered front porch provides a peaceful retreat, perfect for unwinding at the end of the day.
Last Agent to Sell the Property
Your Home Sold Guaranteed Real Brokerage Email: nedwilliams@markspain.com License #223263 Listed on: 09/03/2024
Home Details
Home Type
- Single Family
Est. Annual Taxes
- $3,618
Year Built
- Built in 2020
Lot Details
- Back Yard Fenced
- Property is zoned R10
HOA Fees
- $31 Monthly HOA Fees
Parking
- 2 Car Attached Garage
Home Design
- Slab Foundation
- Vinyl Siding
Interior Spaces
- 2-Story Property
- Ceiling Fan
- Vinyl Flooring
Kitchen
- Electric Oven
- Electric Cooktop
- Dishwasher
- Disposal
Bedrooms and Bathrooms
- 4 Bedrooms
Outdoor Features
- Covered patio or porch
Schools
- Troutman Elementary And Middle School
- South Iredell High School
Utilities
- Central Air
- Heat Pump System
Community Details
- Hidden Lakes Hoa/Superior Asset Mgmt Association, Phone Number (704) 875-7299
- Hidden Lakes Subdivision
- Mandatory home owners association
Listing and Financial Details
- Assessor Parcel Number 4733-34-0491.000
Ownership History
Purchase Details
Home Financials for this Owner
Home Financials are based on the most recent Mortgage that was taken out on this home.Purchase Details
Home Financials for this Owner
Home Financials are based on the most recent Mortgage that was taken out on this home.Similar Homes in Statesville, NC
Home Values in the Area
Average Home Value in this Area
Purchase History
| Date | Type | Sale Price | Title Company |
|---|---|---|---|
| Warranty Deed | $323,000 | None Listed On Document | |
| Warranty Deed | $288,500 | None Listed On Document |
Mortgage History
| Date | Status | Loan Amount | Loan Type |
|---|---|---|---|
| Open | $212,500 | New Conventional |
Property History
| Date | Event | Price | Change | Sq Ft Price |
|---|---|---|---|---|
| 10/11/2024 10/11/24 | Sold | $323,000 | -0.6% | $154 / Sq Ft |
| 09/16/2024 09/16/24 | Pending | -- | -- | -- |
| 09/03/2024 09/03/24 | For Sale | $325,000 | +12.7% | $155 / Sq Ft |
| 08/28/2024 08/28/24 | Sold | $288,300 | -13.9% | $139 / Sq Ft |
| 08/15/2024 08/15/24 | Pending | -- | -- | -- |
| 07/23/2024 07/23/24 | Price Changed | $335,000 | -2.9% | $162 / Sq Ft |
| 07/12/2024 07/12/24 | For Sale | $345,000 | -- | $167 / Sq Ft |
Tax History Compared to Growth
Tax History
| Year | Tax Paid | Tax Assessment Tax Assessment Total Assessment is a certain percentage of the fair market value that is determined by local assessors to be the total taxable value of land and additions on the property. | Land | Improvement |
|---|---|---|---|---|
| 2024 | $3,618 | $328,160 | $50,000 | $278,160 |
| 2023 | $3,399 | $328,160 | $50,000 | $278,160 |
| 2022 | $2,398 | $209,890 | $18,000 | $191,890 |
| 2021 | $2,454 | $209,890 | $18,000 | $191,890 |
Agents Affiliated with this Home
-
Ned Williams

Seller's Agent in 2024
Ned Williams
Your Home Sold Guaranteed Real
(704) 241-1207
3 in this area
382 Total Sales
-
Shelly Hart
S
Seller's Agent in 2024
Shelly Hart
Hart Realty
(704) 929-4894
1 in this area
20 Total Sales
-
Diana Bonneau

Buyer's Agent in 2024
Diana Bonneau
Realty ONE Group Select
(704) 883-2848
1 in this area
9 Total Sales
-
Thomas Shoupe
T
Buyer's Agent in 2024
Thomas Shoupe
Opendoor Brokerage LLC
Map
Source: Canopy MLS (Canopy Realtor® Association)
MLS Number: 4178941
APN: 4733-34-0491.000
- 214 Hidden Lakes Rd
- 206 Hidden Lakes Rd
- 210 Clove Hitch Dr
- 130 Slalom St
- 120 Mooring Dr
- 145 Hidden Lakes Rd
- 139 Batten Ridge Dr
- 144 Mooring Dr
- 162 Mooring Dr Unit 341p
- 111 Buoy Ln Unit 392
- 000 Wallace Springs Rd
- 172 Arey Rd
- 117 Lincoln Village Dr
- 159 Apple Orchard Ct
- 145 Apple Orchard Ct
- 143 Apple Orchard Ct
- 136 Ridgewood Ln
- 137 Apple Orchard Ct
- 185 Giant Oak Ave
- 207 Giant Oak Ave
