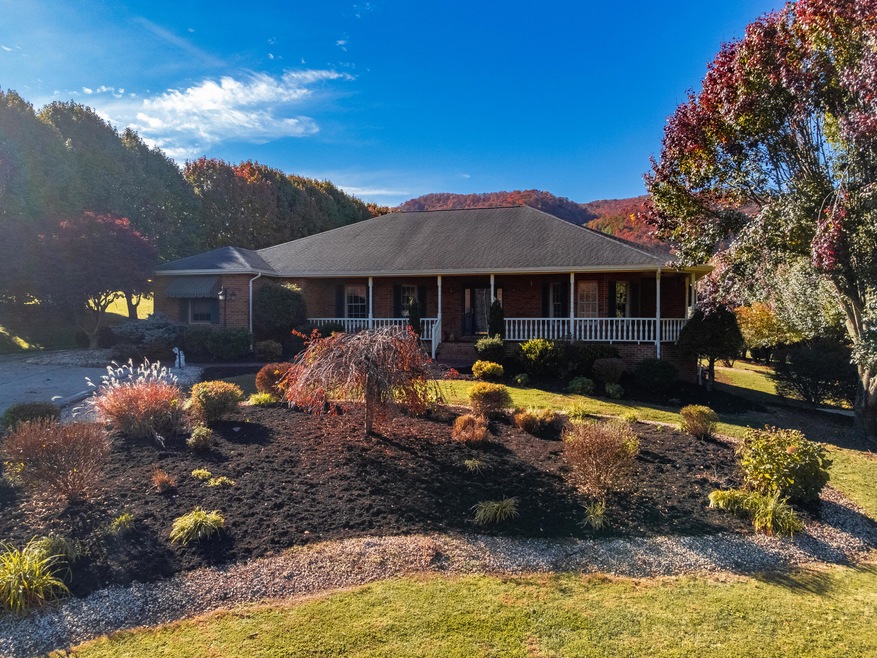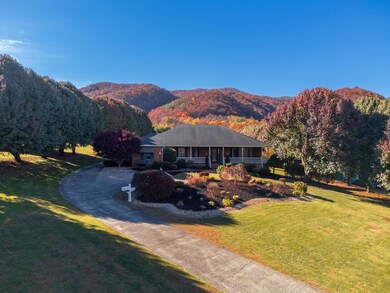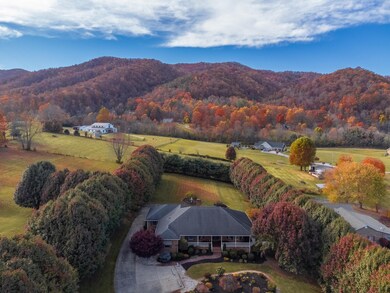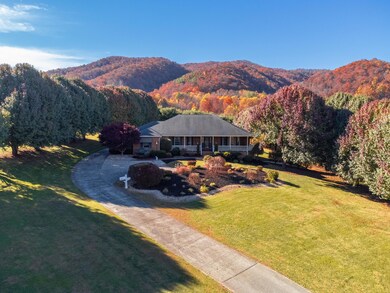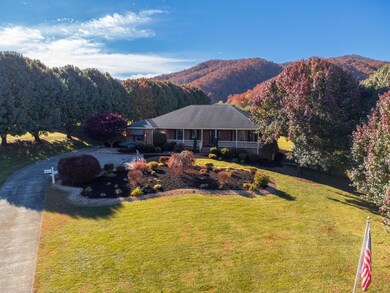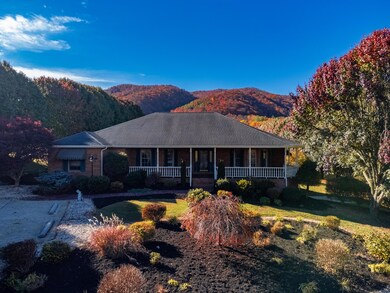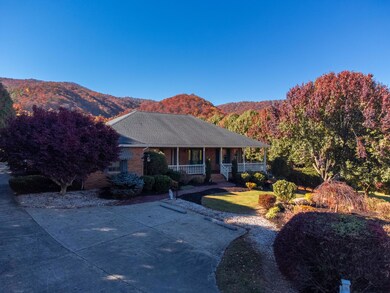
118 Garland Extension Unicoi, TN 37692
Estimated Value: $327,000 - $573,000
Highlights
- Mountain View
- Wood Flooring
- Double Pane Windows
- Living Room with Fireplace
- Porch
- Patio
About This Home
As of December 2022First time on the market! This 3 bedroom, 3 bath ranch is situated on a beautiful 1.25 acre lot. Cozy up to the gas fireplace in the living room and enjoy the gorgeous views all around! Need storage? This home has plenty in the oversized storage downstairs and the massive garage. You could do all your living on the first floor and save the downstairs for company! There's a 2nd fireplace in the den downstairs. The large kitchen has a bar, and lots of cabinet space. Enjoy the covered porch and back patio areas while being conveniently located to Buffalo Valley Golf Course and easy access to Johnson City!
Last Agent to Sell the Property
Rick Hardin
CENTURY 21 LEGACY License #333842 Listed on: 11/02/2022
Home Details
Home Type
- Single Family
Est. Annual Taxes
- $1,989
Year Built
- Built in 1996
Lot Details
- 1.25 Acre Lot
- Lot Has A Rolling Slope
- Property is in good condition
Parking
- 3 Car Garage
- Parking Pad
- Garage Door Opener
Home Design
- Block Foundation
- Shingle Roof
- Composition Roof
Interior Spaces
- 1-Story Property
- Gas Log Fireplace
- Double Pane Windows
- Entrance Foyer
- Living Room with Fireplace
- 2 Fireplaces
- Mountain Views
- Partially Finished Basement
- Fireplace in Basement
- Washer and Electric Dryer Hookup
Kitchen
- Range
- Dishwasher
Flooring
- Wood
- Carpet
- Ceramic Tile
Bedrooms and Bathrooms
- 3 Bedrooms
- 3 Full Bathrooms
Outdoor Features
- Patio
- Porch
Schools
- Unicoi Elementary School
- Unicoi Co Middle School
- Unicoi Co High School
Utilities
- Central Air
- Heating System Uses Natural Gas
- Heat Pump System
- Septic Tank
- Cable TV Available
Community Details
- FHA/VA Approved Complex
Listing and Financial Details
- Assessor Parcel Number 005 034.08
Ownership History
Purchase Details
Home Financials for this Owner
Home Financials are based on the most recent Mortgage that was taken out on this home.Purchase Details
Purchase Details
Purchase Details
Similar Homes in Unicoi, TN
Home Values in the Area
Average Home Value in this Area
Purchase History
| Date | Buyer | Sale Price | Title Company |
|---|---|---|---|
| Ridley Paul H | $402,700 | Reliable Title & Escrow | |
| Perkins Jerry K | -- | -- | |
| Perkins Jerry | $258,000 | -- | |
| Pate Sam Louise | $12,000 | -- |
Mortgage History
| Date | Status | Borrower | Loan Amount |
|---|---|---|---|
| Open | Ridley Paul H | $362,430 | |
| Previous Owner | Brian Sullivan David | $160,680 |
Property History
| Date | Event | Price | Change | Sq Ft Price |
|---|---|---|---|---|
| 12/16/2022 12/16/22 | Sold | $402,700 | -5.2% | $144 / Sq Ft |
| 11/08/2022 11/08/22 | Pending | -- | -- | -- |
| 11/02/2022 11/02/22 | For Sale | $425,000 | -- | $152 / Sq Ft |
Tax History Compared to Growth
Tax History
| Year | Tax Paid | Tax Assessment Tax Assessment Total Assessment is a certain percentage of the fair market value that is determined by local assessors to be the total taxable value of land and additions on the property. | Land | Improvement |
|---|---|---|---|---|
| 2024 | $1,989 | $76,175 | $9,600 | $66,575 |
| 2023 | $1,989 | $76,175 | $0 | $0 |
| 2022 | $1,790 | $76,175 | $9,600 | $66,575 |
| 2021 | $1,992 | $69,800 | $9,475 | $60,325 |
| 2020 | $1,873 | $69,800 | $9,475 | $60,325 |
| 2019 | $1,873 | $69,800 | $9,475 | $60,325 |
| 2018 | $1,873 | $69,800 | $9,475 | $60,325 |
| 2017 | $1,873 | $69,800 | $9,475 | $60,325 |
| 2016 | $1,828 | $68,100 | $7,200 | $60,900 |
| 2015 | -- | $68,100 | $0 | $0 |
| 2014 | -- | $68,100 | $0 | $0 |
Agents Affiliated with this Home
-
R
Seller's Agent in 2022
Rick Hardin
CENTURY 21 LEGACY
-
Kathy White

Seller Co-Listing Agent in 2022
Kathy White
CENTURY 21 LEGACY
(423) 773-9045
170 Total Sales
-
Shane O'Hare

Buyer's Agent in 2022
Shane O'Hare
RE/MAX
(423) 833-7371
213 Total Sales
Map
Source: Tennessee/Virginia Regional MLS
MLS Number: 9945267
APN: 005-03408-000
- Lot 99 Country Club Rd
- 98 Country Club Rd
- 134 Country Club Dr
- 414 Greenbrook Cir
- 111 Clearwater Dr
- #4 Clearwater Dr
- 30 Fox Trot Place
- 35 Fox Trot Place
- 5021 Unicoi Dr
- Tbd Golf Course Rd
- 0 Golf Course Rd
- 54 Golf Course Rd
- 69 Golf Course Rd
- Lot 76 Golf Course Rd
- Tbd Oak Dr
- Tr 1 Marbleton Rd
- 6495 Lazy Bear Ln
- 1019 Meadow Brook Dr
- 1021 Marbleton Rd
- 112 Sugar Hollow Rd
- 118 Garland Extension
- 103 Gardner Rd
- 122 Garland Extension
- 114 Garland Extension
- 114 Garland Rd
- 137 Garland Rd
- 106 Garland Extension Rd
- 106 Garland Extension
- 133 Garland Rd
- 102 Garland Extension
- 250 Hummingbird Ln
- 130 Garland Rd
- 145 Garland Rd
- 5261 Unicoi Dr
- 126 Garland Rd
- 122 Garland Rd
- 100 Eloise Ln
- Lot# 1 Garland Rd
- Tract 3 Garland Rd
- Tract 4 Garland Rd
