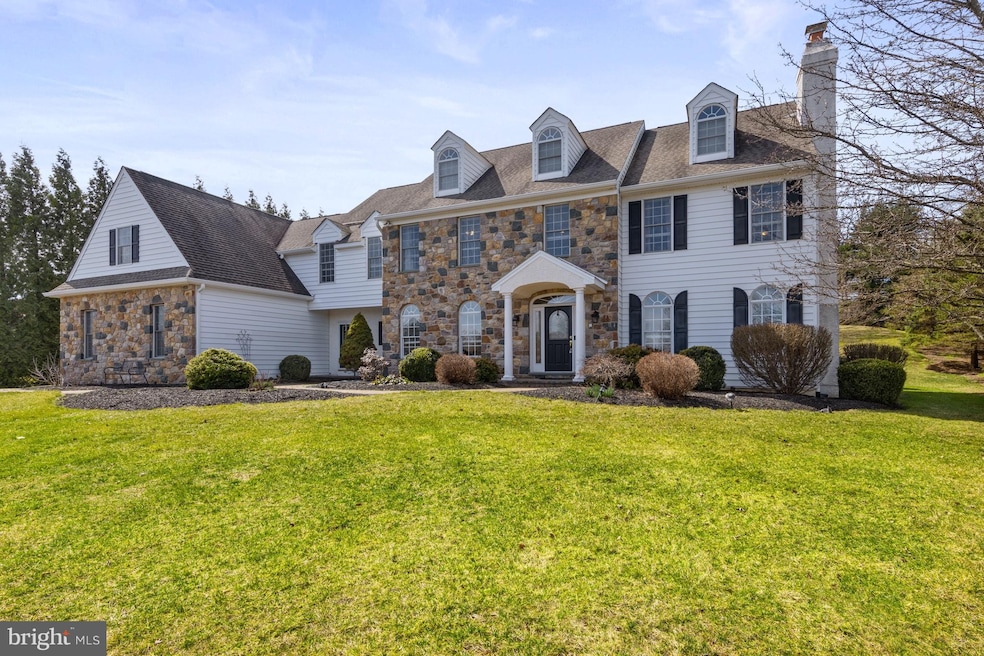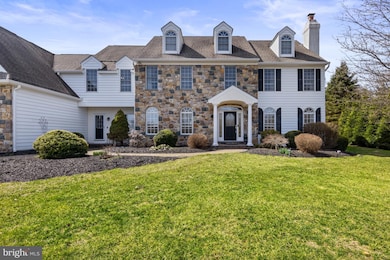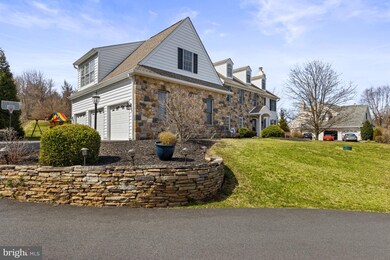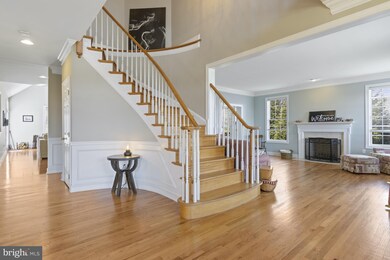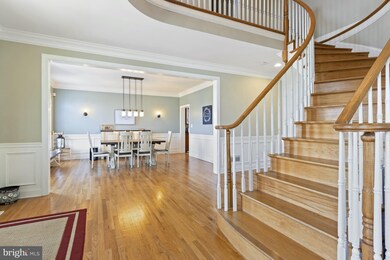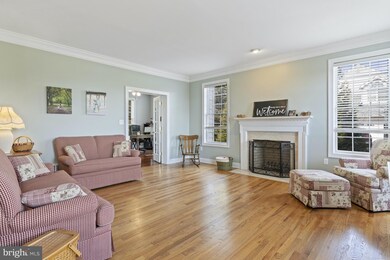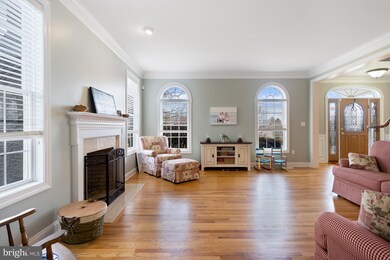
118 Gideon Dr Kennett Square, PA 19348
Highlights
- Home Theater
- Spa
- Curved or Spiral Staircase
- Pocopson El School Rated A
- 1.11 Acre Lot
- Colonial Architecture
About This Home
As of July 2021Set on a stunning and serene 1.11 acre lot in the much desired Wickersham neighborhood of Kennett Square sits this pristine 5 bedroom and 3 full bath, 3 half bath colonial home on a beautiful private lot. Head up the newly repaved driveway to this beautiful stone colonial home. As you enter into the grand 2-story foyer, you will immediately notice the stunning curved staircase and hardwood floors that run throughout much of this home. The foyer is flanked by a formal living room with fireplace and ornate mantle and a formal dining room with classic millwork. Continue through to the open eat-in kitchen with updated stainless steel appliances and granite counters. A pass through leads to the large family room with vaulted ceiling, picture window and stone fireplace with new cast iron insert. A private in-home office sits off of the family room. Formal and informal powder rooms, a mudroom and access to the 3-car garage complete the main level. Head up either the front or rear staircase to the second floor with all new carpeting. The luxurious owner's suite features large bedroom with tray ceiling and sitting room, large walk-in closet with shelving system and bathroom with soaking tub, walk-in shower and dual vanity. Three additional bedrooms with 2 semi-private bathrooms and a large bonus/bedroom complete the second floor. The finished lower level offers media room, exercise area and powder room. The rear yard has a sprawling brick paver patio - perfect for outdoor entertaining. This beautifully maintained home offers solitude and privacy while enjoying close proximity to Longwood Gardens (enjoy the fireworks from your yard!), downtown Kennett Square, Wilmington and all that the area has to offer.
Last Agent to Sell the Property
Patterson-Schwartz - Greenville License #R5-210113L Listed on: 03/27/2021

Home Details
Home Type
- Single Family
Est. Annual Taxes
- $15,181
Year Built
- Built in 2002
Lot Details
- 1.11 Acre Lot
- Extensive Hardscape
- Property is zoned R10
HOA Fees
- $25 Monthly HOA Fees
Parking
- 3 Car Direct Access Garage
- Side Facing Garage
- Garage Door Opener
Home Design
- Colonial Architecture
- Wood Siding
- Stone Siding
Interior Spaces
- Property has 2 Levels
- Traditional Floor Plan
- Curved or Spiral Staircase
- Dual Staircase
- Crown Molding
- Ceiling Fan
- Recessed Lighting
- 2 Fireplaces
- Family Room Off Kitchen
- Sitting Room
- Living Room
- Formal Dining Room
- Home Theater
- Den
- Home Gym
- Partially Finished Basement
Kitchen
- Breakfast Room
- Eat-In Kitchen
- Kitchen Island
- Upgraded Countertops
Flooring
- Wood
- Carpet
Bedrooms and Bathrooms
- 5 Bedrooms
- En-Suite Primary Bedroom
- Walk-In Closet
Outdoor Features
- Spa
- Patio
Utilities
- Forced Air Heating and Cooling System
- Heating System Powered By Leased Propane
- Well
- Propane Water Heater
- On Site Septic
Community Details
- Wickersham Subdivision
Listing and Financial Details
- Assessor Parcel Number 61-06 -0036.0700
Ownership History
Purchase Details
Home Financials for this Owner
Home Financials are based on the most recent Mortgage that was taken out on this home.Purchase Details
Home Financials for this Owner
Home Financials are based on the most recent Mortgage that was taken out on this home.Purchase Details
Home Financials for this Owner
Home Financials are based on the most recent Mortgage that was taken out on this home.Purchase Details
Purchase Details
Home Financials for this Owner
Home Financials are based on the most recent Mortgage that was taken out on this home.Similar Homes in Kennett Square, PA
Home Values in the Area
Average Home Value in this Area
Purchase History
| Date | Type | Sale Price | Title Company |
|---|---|---|---|
| Deed | $885,000 | None Available | |
| Deed | $863,000 | None Available | |
| Interfamily Deed Transfer | -- | None Available | |
| Deed | $620,000 | -- | |
| Deed | $725,000 | -- |
Mortgage History
| Date | Status | Loan Amount | Loan Type |
|---|---|---|---|
| Open | $708,000 | New Conventional | |
| Previous Owner | $690,400 | New Conventional | |
| Previous Owner | $400,000 | New Conventional | |
| Previous Owner | $100,000 | Credit Line Revolving | |
| Previous Owner | $417,000 | New Conventional | |
| Previous Owner | $100,000 | Unknown | |
| Previous Owner | $570,000 | New Conventional | |
| Previous Owner | $444,000 | No Value Available |
Property History
| Date | Event | Price | Change | Sq Ft Price |
|---|---|---|---|---|
| 07/02/2021 07/02/21 | Sold | $885,000 | -1.1% | $143 / Sq Ft |
| 04/30/2021 04/30/21 | Pending | -- | -- | -- |
| 04/26/2021 04/26/21 | Price Changed | $895,000 | -3.2% | $145 / Sq Ft |
| 03/27/2021 03/27/21 | For Sale | $925,000 | +7.2% | $149 / Sq Ft |
| 05/31/2017 05/31/17 | Sold | $863,000 | -4.1% | $164 / Sq Ft |
| 04/27/2017 04/27/17 | Pending | -- | -- | -- |
| 03/20/2017 03/20/17 | For Sale | $899,900 | +9.3% | $171 / Sq Ft |
| 07/10/2015 07/10/15 | Sold | $823,000 | -3.2% | $157 / Sq Ft |
| 06/17/2015 06/17/15 | Pending | -- | -- | -- |
| 03/30/2015 03/30/15 | For Sale | $850,000 | -- | $162 / Sq Ft |
Tax History Compared to Growth
Tax History
| Year | Tax Paid | Tax Assessment Tax Assessment Total Assessment is a certain percentage of the fair market value that is determined by local assessors to be the total taxable value of land and additions on the property. | Land | Improvement |
|---|---|---|---|---|
| 2024 | $2,567 | $381,180 | $80,530 | $300,650 |
| 2023 | $2,567 | $381,180 | $80,530 | $300,650 |
| 2022 | $2,465 | $440,170 | $80,530 | $359,640 |
| 2021 | $2,964 | $440,170 | $80,530 | $359,640 |
| 2020 | $2,385 | $440,170 | $80,530 | $359,640 |
| 2019 | $1,593 | $440,170 | $80,530 | $359,640 |
| 2018 | $2,884 | $440,170 | $80,530 | $359,640 |
| 2017 | $2,884 | $440,170 | $80,530 | $359,640 |
| 2016 | $1,745 | $440,170 | $80,530 | $359,640 |
| 2015 | $1,745 | $440,170 | $80,530 | $359,640 |
| 2014 | $1,745 | $440,170 | $80,530 | $359,640 |
Agents Affiliated with this Home
-

Seller's Agent in 2021
Victoria Dickinson
Patterson Schwartz
(302) 429-7304
69 in this area
436 Total Sales
-

Buyer's Agent in 2021
Brett Youngerman
Long & Foster
(302) 420-7001
1 in this area
87 Total Sales
-

Buyer Co-Listing Agent in 2021
Mike Riches
Long & Foster
(302) 690-6453
2 in this area
100 Total Sales
-

Seller's Agent in 2017
Robert Abbott
RE/MAX
(610) 248-8875
1 in this area
70 Total Sales
-
M
Seller's Agent in 2015
Marian Eiermann
Long & Foster
-

Seller Co-Listing Agent in 2015
West Prein
Long & Foster
(302) 437-0606
2 in this area
58 Total Sales
Map
Source: Bright MLS
MLS Number: PACT531446
APN: 61-006-0036.0700
- 765 Folly Hill Rd
- 323 E Street Rd
- 327 E Street Rd
- 2004 Lenape Unionville Rd
- 1874 Lenape Unionville Rd
- 2039-2035 Lenape Unionville Rd
- 701 Haldane Dr
- 834 Marlboro Spring Rd
- 707 Pheasant Run
- 1936 Lenape Rd
- 2 Scaleby Ln
- 119 Violet Dr
- 223 Kirkbrae Rd
- 1072 Ballintree Ln
- 308 Astilbe Dr
- 134 Lantana Dr
- 850 Locust Grove Rd
- 1740 Lenape Rd
- 65 E Jonathan Ct Unit 65
- 39 E Jonathan Ct
