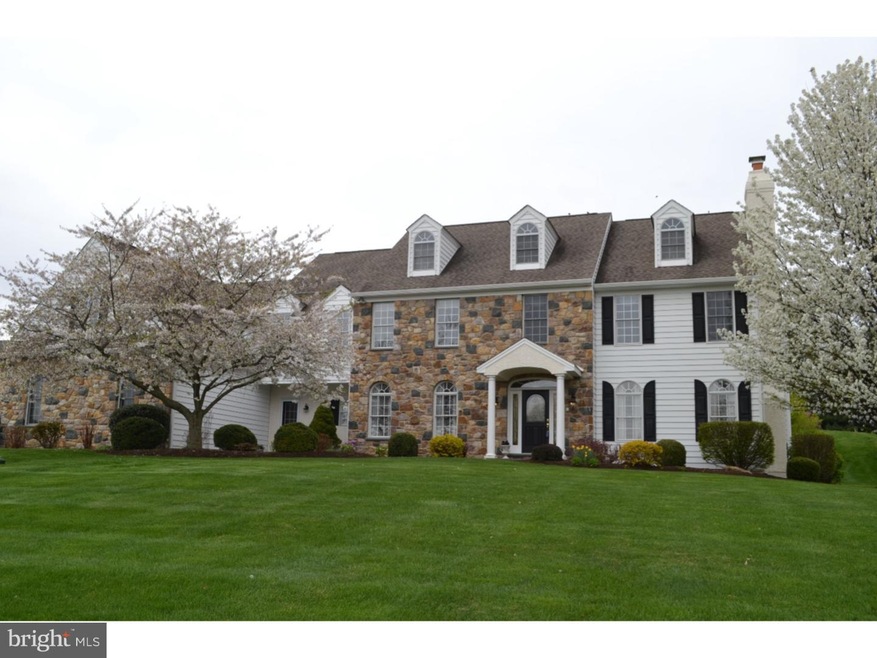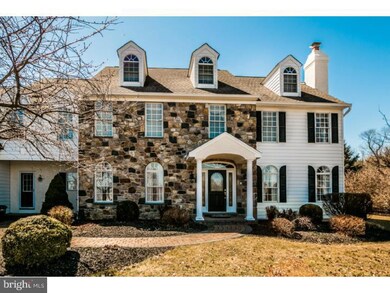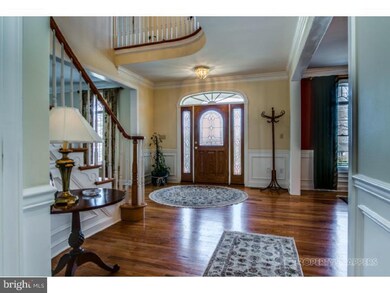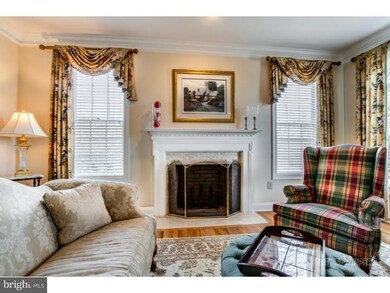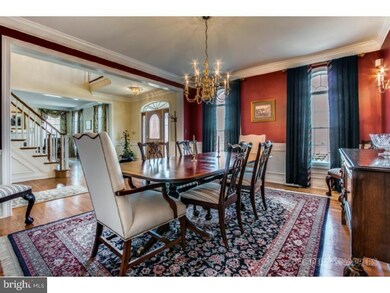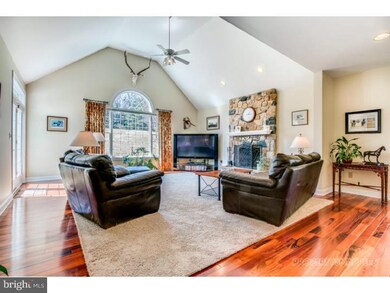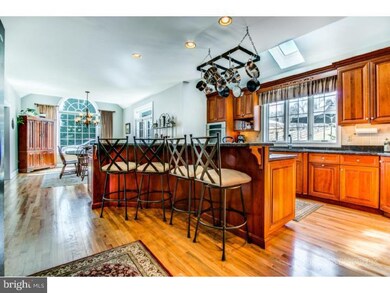
118 Gideon Dr Kennett Square, PA 19348
Highlights
- 1.11 Acre Lot
- Traditional Architecture
- Attic
- Pocopson El School Rated A
- Wood Flooring
- 2 Fireplaces
About This Home
As of July 2021Elegant traditional home nestled in the rolling hills of Chester County. Located in the highly acclaimed Unionville Chadds Ford School District, this home is centrally located to Longwood Gardens, area wineries, numerous museums, quaint shopping and highly rated restaurants. Upon entering this home, you will be welcomed by a two story foyer with curved staircase, formal LR & DR, extensive moldings, and gleaming hardwood floors. The kitchen boasts a large center island, cherry cabinetry with lighting, granite, Viking 30" double oven and Kitchen Aid dishwasher and a 5 gas burner Dacor cooktop. The morning room is just steps to the large paver patio, overlooking the serene yard & specimen plantings. The FR offers a floor to ceiling stone fireplace. Both fireplaces are full masonry. The master suite is complete with a sitting room/dressing area which offers custom built-in wardrobe closets. The walk-in closet boasts California Closets with lots of upgraded features. The sumptuous master bath is perfect for those days to relax in the jetted tub. The other four bedrooms are of ample size and the 5th bedroom is perfect for overnight guests or au pair quarters. Looking for the perfect recreational area? The well finished basement offers just that, from a media area, to game area and billiards room. Looking for a true oversized three car garage? Yes, three full bays that are oversized & extra deep. The owners of this home removed the stucco and replaced it with quality siding and true stone. Wanting a home in move-in condition, look no further.
Last Agent to Sell the Property
Marian Eiermann
Long & Foster Real Estate, Inc. Listed on: 03/30/2015

Home Details
Home Type
- Single Family
Est. Annual Taxes
- $14,431
Year Built
- Built in 2002
Lot Details
- 1.11 Acre Lot
- Open Lot
- Sloped Lot
- Property is in good condition
- Property is zoned RB
HOA Fees
- $25 Monthly HOA Fees
Parking
- 3 Car Direct Access Garage
- 3 Open Parking Spaces
- Garage Door Opener
- Driveway
Home Design
- Traditional Architecture
- Pitched Roof
- Stone Siding
- Vinyl Siding
- Concrete Perimeter Foundation
Interior Spaces
- 5,250 Sq Ft Home
- Property has 2 Levels
- Central Vacuum
- Ceiling height of 9 feet or more
- Ceiling Fan
- Skylights
- 2 Fireplaces
- Stone Fireplace
- Family Room
- Living Room
- Dining Room
- Basement Fills Entire Space Under The House
- Attic Fan
Kitchen
- Double Self-Cleaning Oven
- Cooktop
- Dishwasher
- Kitchen Island
Flooring
- Wood
- Wall to Wall Carpet
- Tile or Brick
Bedrooms and Bathrooms
- 5 Bedrooms
- En-Suite Primary Bedroom
- En-Suite Bathroom
- 6 Bathrooms
Laundry
- Laundry Room
- Laundry on main level
Home Security
- Home Security System
- Intercom
Outdoor Features
- Patio
Schools
- Pocopson Elementary School
- Charles F. Patton Middle School
- Unionville High School
Utilities
- Forced Air Heating and Cooling System
- Heating System Uses Gas
- 200+ Amp Service
- Well
- Propane Water Heater
- On Site Septic
- Cable TV Available
Community Details
- Association fees include common area maintenance
- Wickersham Estates Subdivision
Listing and Financial Details
- Tax Lot 0036.0700
- Assessor Parcel Number 61-06 -0036.0700
Ownership History
Purchase Details
Home Financials for this Owner
Home Financials are based on the most recent Mortgage that was taken out on this home.Purchase Details
Home Financials for this Owner
Home Financials are based on the most recent Mortgage that was taken out on this home.Purchase Details
Home Financials for this Owner
Home Financials are based on the most recent Mortgage that was taken out on this home.Purchase Details
Purchase Details
Home Financials for this Owner
Home Financials are based on the most recent Mortgage that was taken out on this home.Similar Homes in Kennett Square, PA
Home Values in the Area
Average Home Value in this Area
Purchase History
| Date | Type | Sale Price | Title Company |
|---|---|---|---|
| Deed | $885,000 | None Available | |
| Deed | $863,000 | None Available | |
| Interfamily Deed Transfer | -- | None Available | |
| Deed | $620,000 | -- | |
| Deed | $725,000 | -- |
Mortgage History
| Date | Status | Loan Amount | Loan Type |
|---|---|---|---|
| Open | $708,000 | New Conventional | |
| Previous Owner | $690,400 | New Conventional | |
| Previous Owner | $400,000 | New Conventional | |
| Previous Owner | $100,000 | Credit Line Revolving | |
| Previous Owner | $417,000 | New Conventional | |
| Previous Owner | $100,000 | Unknown | |
| Previous Owner | $570,000 | New Conventional | |
| Previous Owner | $444,000 | No Value Available |
Property History
| Date | Event | Price | Change | Sq Ft Price |
|---|---|---|---|---|
| 07/02/2021 07/02/21 | Sold | $885,000 | -1.1% | $143 / Sq Ft |
| 04/30/2021 04/30/21 | Pending | -- | -- | -- |
| 04/26/2021 04/26/21 | Price Changed | $895,000 | -3.2% | $145 / Sq Ft |
| 03/27/2021 03/27/21 | For Sale | $925,000 | +7.2% | $149 / Sq Ft |
| 05/31/2017 05/31/17 | Sold | $863,000 | -4.1% | $164 / Sq Ft |
| 04/27/2017 04/27/17 | Pending | -- | -- | -- |
| 03/20/2017 03/20/17 | For Sale | $899,900 | +9.3% | $171 / Sq Ft |
| 07/10/2015 07/10/15 | Sold | $823,000 | -3.2% | $157 / Sq Ft |
| 06/17/2015 06/17/15 | Pending | -- | -- | -- |
| 03/30/2015 03/30/15 | For Sale | $850,000 | -- | $162 / Sq Ft |
Tax History Compared to Growth
Tax History
| Year | Tax Paid | Tax Assessment Tax Assessment Total Assessment is a certain percentage of the fair market value that is determined by local assessors to be the total taxable value of land and additions on the property. | Land | Improvement |
|---|---|---|---|---|
| 2024 | $2,567 | $381,180 | $80,530 | $300,650 |
| 2023 | $2,567 | $381,180 | $80,530 | $300,650 |
| 2022 | $2,465 | $440,170 | $80,530 | $359,640 |
| 2021 | $2,964 | $440,170 | $80,530 | $359,640 |
| 2020 | $2,385 | $440,170 | $80,530 | $359,640 |
| 2019 | $1,593 | $440,170 | $80,530 | $359,640 |
| 2018 | $2,884 | $440,170 | $80,530 | $359,640 |
| 2017 | $2,884 | $440,170 | $80,530 | $359,640 |
| 2016 | $1,745 | $440,170 | $80,530 | $359,640 |
| 2015 | $1,745 | $440,170 | $80,530 | $359,640 |
| 2014 | $1,745 | $440,170 | $80,530 | $359,640 |
Agents Affiliated with this Home
-

Seller's Agent in 2021
Victoria Dickinson
Patterson Schwartz
(302) 429-7304
69 in this area
436 Total Sales
-

Buyer's Agent in 2021
Brett Youngerman
Long & Foster
(302) 420-7001
1 in this area
87 Total Sales
-

Buyer Co-Listing Agent in 2021
Mike Riches
Long & Foster
(302) 690-6453
2 in this area
100 Total Sales
-

Seller's Agent in 2017
Robert Abbott
RE/MAX
(610) 248-8875
1 in this area
70 Total Sales
-
M
Seller's Agent in 2015
Marian Eiermann
Long & Foster
-

Seller Co-Listing Agent in 2015
West Prein
Long & Foster
(302) 437-0606
2 in this area
58 Total Sales
Map
Source: Bright MLS
MLS Number: 1002564826
APN: 61-006-0036.0700
- 765 Folly Hill Rd
- 323 E Street Rd
- 327 E Street Rd
- 2004 Lenape Unionville Rd
- 1874 Lenape Unionville Rd
- 2039-2035 Lenape Unionville Rd
- 701 Haldane Dr
- 834 Marlboro Spring Rd
- 707 Pheasant Run
- 1936 Lenape Rd
- 2 Scaleby Ln
- 119 Violet Dr
- 223 Kirkbrae Rd
- 1072 Ballintree Ln
- 308 Astilbe Dr
- 134 Lantana Dr
- 850 Locust Grove Rd
- 1740 Lenape Rd
- 65 E Jonathan Ct Unit 65
- 39 E Jonathan Ct
