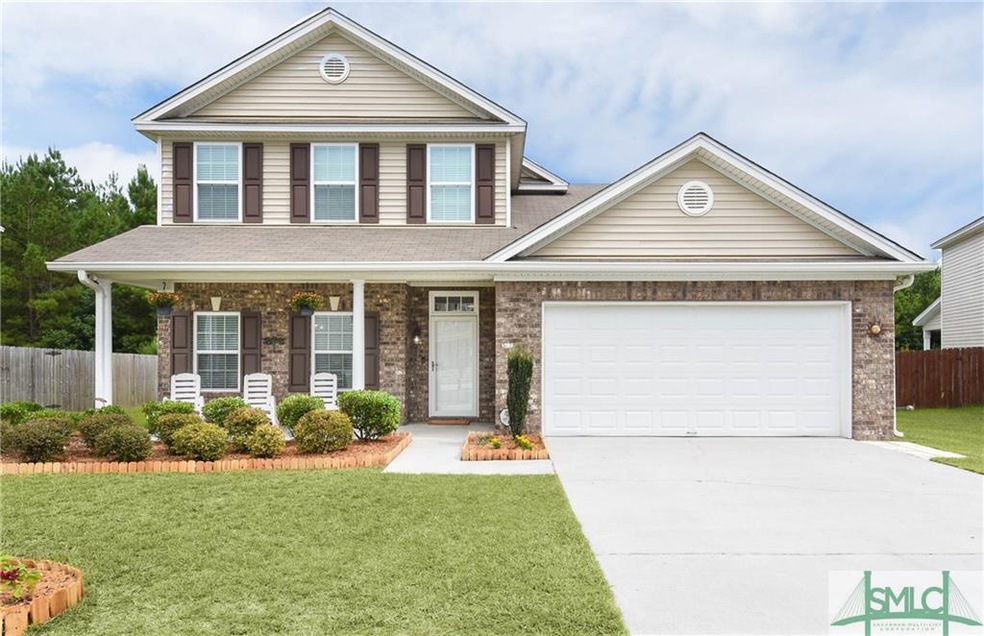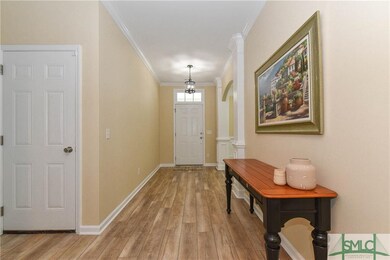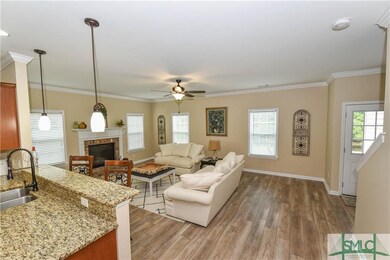
118 Green Paddock Cir Guyton, GA 31312
Highlights
- Fitness Center
- Home fronts a lagoon or estuary
- Contemporary Architecture
- South Effingham Elementary School Rated A
- Clubhouse
- Main Floor Primary Bedroom
About This Home
As of October 2020Better than new! New floors, new fixtures! The lagoon view is serene and perfect if you want to fish from your backyard! Granite counters in the kitchen! a large play area or den upstairs with 3 additional bedrooms and a bath upstairs. The Master and the laundry on the first floor! The formal dining room has an open window to the kitchen, perfect for entertaining. The walk in attic makes storing Christmas decorations a breeze (no ladder to navigate). The partial fence gives privacy but allows access to the lagoon. The master bath has a double vanity and there is a large soaking tub. Come and check it out before the rates go back up!!!! Owner is licensed agent in GA.
Last Agent to Sell the Property
Burnsed Realty, LLC License #257773 Listed on: 08/04/2020
Home Details
Home Type
- Single Family
Est. Annual Taxes
- $2,459
Year Built
- Built in 2014 | Remodeled
Lot Details
- 8,276 Sq Ft Lot
- Home fronts a lagoon or estuary
- Privacy Fence
HOA Fees
- $38 Monthly HOA Fees
Parking
- 2 Car Attached Garage
Home Design
- Contemporary Architecture
- Brick Exterior Construction
- Slab Foundation
- Composition Roof
Interior Spaces
- 2,733 Sq Ft Home
- 1.5-Story Property
- Gas Fireplace
- Family Room with Fireplace
- Laundry Room
Bedrooms and Bathrooms
- 4 Bedrooms
- Primary Bedroom on Main
- Dual Vanity Sinks in Primary Bathroom
- Garden Bath
- Separate Shower
Outdoor Features
- Open Patio
- Porch
Utilities
- Central Heating and Cooling System
- Electric Water Heater
Listing and Financial Details
- Home warranty included in the sale of the property
- Assessor Parcel Number 0416A-00000-102-000
Community Details
Recreation
- Tennis Courts
- Community Playground
- Fitness Center
- Community Pool
Additional Features
- Clubhouse
Ownership History
Purchase Details
Home Financials for this Owner
Home Financials are based on the most recent Mortgage that was taken out on this home.Purchase Details
Home Financials for this Owner
Home Financials are based on the most recent Mortgage that was taken out on this home.Purchase Details
Purchase Details
Home Financials for this Owner
Home Financials are based on the most recent Mortgage that was taken out on this home.Purchase Details
Home Financials for this Owner
Home Financials are based on the most recent Mortgage that was taken out on this home.Purchase Details
Home Financials for this Owner
Home Financials are based on the most recent Mortgage that was taken out on this home.Purchase Details
Similar Homes in Guyton, GA
Home Values in the Area
Average Home Value in this Area
Purchase History
| Date | Type | Sale Price | Title Company |
|---|---|---|---|
| Warranty Deed | $274,500 | -- | |
| Warranty Deed | $215,000 | -- | |
| Warranty Deed | -- | -- | |
| Deed | -- | -- | |
| Warranty Deed | $213,095 | -- | |
| Warranty Deed | $36,500 | -- | |
| Deed | -- | -- |
Mortgage History
| Date | Status | Loan Amount | Loan Type |
|---|---|---|---|
| Open | $265,966 | FHA | |
| Previous Owner | $172,000 | New Conventional | |
| Previous Owner | $209,129 | No Value Available | |
| Previous Owner | -- | No Value Available | |
| Previous Owner | $209,129 | FHA | |
| Previous Owner | $209,028 | FHA | |
| Previous Owner | $328,000 | New Conventional | |
| Closed | $0 | FHA |
Property History
| Date | Event | Price | Change | Sq Ft Price |
|---|---|---|---|---|
| 10/16/2020 10/16/20 | Sold | $274,500 | -1.8% | $100 / Sq Ft |
| 09/17/2020 09/17/20 | Pending | -- | -- | -- |
| 08/15/2020 08/15/20 | Price Changed | $279,500 | -0.1% | $102 / Sq Ft |
| 08/04/2020 08/04/20 | For Sale | $279,900 | +31.3% | $102 / Sq Ft |
| 02/25/2014 02/25/14 | Sold | $213,095 | +2.2% | $79 / Sq Ft |
| 02/07/2014 02/07/14 | Pending | -- | -- | -- |
| 02/06/2014 02/06/14 | For Sale | $208,416 | -- | $77 / Sq Ft |
Tax History Compared to Growth
Tax History
| Year | Tax Paid | Tax Assessment Tax Assessment Total Assessment is a certain percentage of the fair market value that is determined by local assessors to be the total taxable value of land and additions on the property. | Land | Improvement |
|---|---|---|---|---|
| 2024 | $4,142 | $132,248 | $22,800 | $109,448 |
| 2023 | $3,784 | $127,637 | $18,800 | $108,837 |
| 2022 | $3,450 | $107,990 | $18,000 | $89,990 |
| 2021 | $3,039 | $93,120 | $15,200 | $77,920 |
| 2020 | $2,559 | $88,870 | $15,200 | $73,670 |
| 2019 | $2,459 | $84,590 | $15,200 | $69,390 |
| 2018 | $2,536 | $86,185 | $15,200 | $70,985 |
| 2017 | $2,468 | $86,185 | $15,200 | $70,985 |
| 2016 | $2,356 | $85,772 | $14,400 | $71,372 |
| 2015 | -- | $80,694 | $14,400 | $66,294 |
| 2014 | -- | $78,154 | $14,400 | $63,754 |
| 2013 | -- | $7,600 | $7,600 | $0 |
Agents Affiliated with this Home
-
Kimberly Lopez
K
Seller's Agent in 2020
Kimberly Lopez
Burnsed Realty, LLC
(912) 484-7365
2 in this area
20 Total Sales
-
Erica Johnson

Buyer's Agent in 2020
Erica Johnson
ERA Southeast Coastal
(912) 826-2550
3 in this area
6 Total Sales
-
T
Seller's Agent in 2014
Teresa Palumbo
Summit Homes & Land, LLC
-
Melissa Thurston

Seller Co-Listing Agent in 2014
Melissa Thurston
Summit Homes & Land, LLC
(912) 247-4298
4 in this area
174 Total Sales
Map
Source: Savannah Multi-List Corporation
MLS Number: 230832
APN: 0416A-00000-102-000
- 193 Saddleclub Way
- 119 Smithwick Trail
- 172 Green Paddock Cir
- 249 Saddleclub Way
- 217 Cypress Creek Ln
- 231 Cypress Creek Ln
- 129 Saddleclub Way
- 106 Liam Ct
- 105 Summer Station Dr
- 158 Clover Point Cir
- 220 Haisley Run
- 248 Haisley Run
- 238 Haisley Run
- 106 Cedar Ridge Dr
- 0 Hodgeville Rd Unit 327998
- 241 Haisley Run
- 243 Haisley Run
- 245 Haisley Run
- 239 Haisley Run
- 209 Saint James Walk






