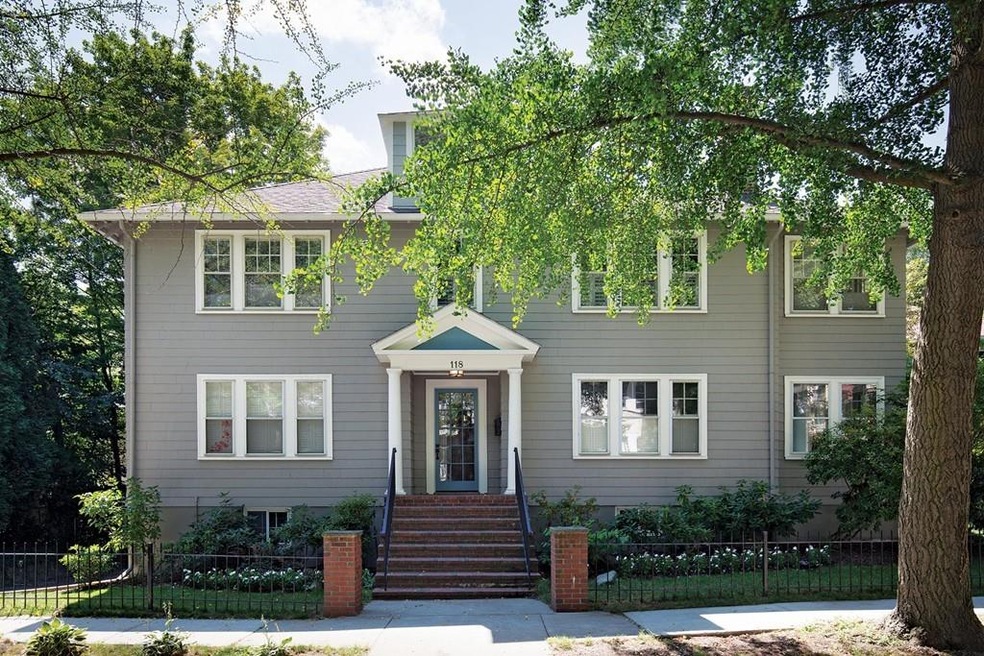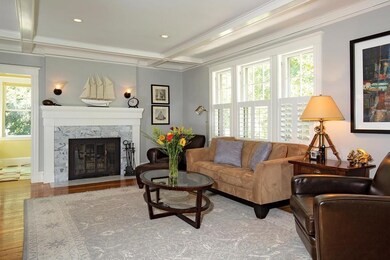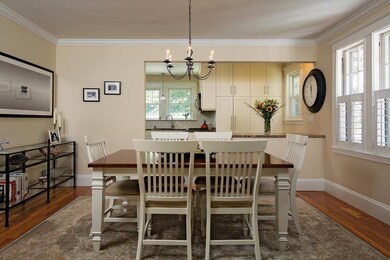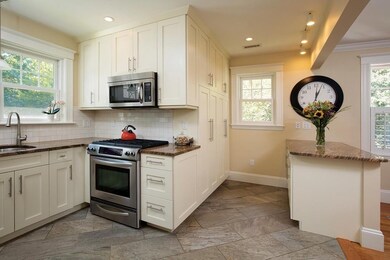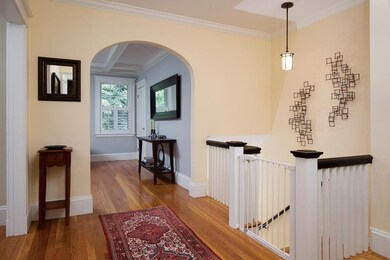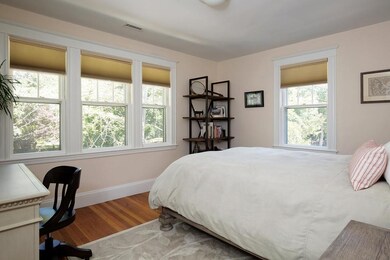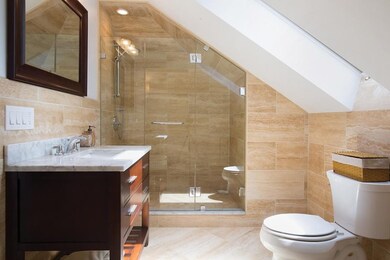
118 Griggs Rd Unit 2 Brookline, MA 02446
Coolidge Corner NeighborhoodHighlights
- Medical Services
- 3-minute walk to Brandon Hall Station
- Play Room
- Michael Driscoll Rated A
- Property is near public transit
- 4-minute walk to Griggs Park
About This Home
As of June 2023Stunning, gracious and sunny duplex condo with the space and amenities of a single family home ideally located on a tree-lined street between Coolidge Corner and Washington Sq, and a block to the delightful Griggs Park. Recently renovated, this stylish home with quality finishes, combines lovely entertaining space with four bedrooms, two bathrooms, including a dramatic master suite. and a sunny family room. Custom wooden shutters enhance the 23x13 living room with a marble fireplace and beamed ceiling, and the 14x12 dining room which opens to the well-appointed kitchen w/ breakfast bar and an adjacent laundry room. Some other distinguishing features are two car parking (not tandem) including a one car garage, private outdoor patio and shared yard. It has exceptionally convenient basement storage that can be accessed from the parking area. This wonderful home is minutes to three T lines, the Longwood medical area and all the popular Brookline restaurants.
Last Agent to Sell the Property
Hammond Residential Real Estate Listed on: 09/19/2017

Last Buyer's Agent
Stillman & Halley
Hammond Residential Real Estate
Property Details
Home Type
- Condominium
Est. Annual Taxes
- $12,273
Year Built
- Built in 1924
HOA Fees
- $380 Monthly HOA Fees
Parking
- 1 Car Attached Garage
- Tuck Under Parking
- Off-Street Parking
- Assigned Parking
Home Design
- Frame Construction
- Shingle Roof
Interior Spaces
- 2,115 Sq Ft Home
- 2-Story Property
- Skylights
- Living Room with Fireplace
- Play Room
Kitchen
- Range
- Microwave
- Dishwasher
- Disposal
Bedrooms and Bathrooms
- 4 Bedrooms
- Primary bedroom located on second floor
- 2 Full Bathrooms
Laundry
- Laundry on main level
- Electric Dryer Hookup
Outdoor Features
- Patio
Location
- Property is near public transit
- Property is near schools
Schools
- Pierce Elementary School
- Brookline High School
Utilities
- Central Air
- 2 Cooling Zones
- 2 Heating Zones
- Heating System Uses Natural Gas
- Hydro-Air Heating System
- Natural Gas Connected
- Gas Water Heater
Listing and Financial Details
- Assessor Parcel Number B:212 L:0030 S:0002,4869266
Community Details
Overview
- Association fees include water, sewer, insurance, ground maintenance, snow removal
- 2 Units
Amenities
- Medical Services
- Common Area
- Shops
Recreation
- Park
Pet Policy
- Breed Restrictions
Ownership History
Purchase Details
Home Financials for this Owner
Home Financials are based on the most recent Mortgage that was taken out on this home.Purchase Details
Home Financials for this Owner
Home Financials are based on the most recent Mortgage that was taken out on this home.Similar Homes in the area
Home Values in the Area
Average Home Value in this Area
Purchase History
| Date | Type | Sale Price | Title Company |
|---|---|---|---|
| Condominium Deed | $1,770,000 | None Available | |
| Deed | $1,550,000 | -- |
Mortgage History
| Date | Status | Loan Amount | Loan Type |
|---|---|---|---|
| Open | $1,416,000 | Purchase Money Mortgage | |
| Previous Owner | $1,162,500 | Stand Alone Refi Refinance Of Original Loan | |
| Previous Owner | $1,240,000 | Purchase Money Mortgage | |
| Previous Owner | $402,000 | Closed End Mortgage | |
| Previous Owner | $760,000 | Purchase Money Mortgage |
Property History
| Date | Event | Price | Change | Sq Ft Price |
|---|---|---|---|---|
| 04/29/2024 04/29/24 | Rented | $7,750 | +6.9% | -- |
| 04/04/2024 04/04/24 | Under Contract | -- | -- | -- |
| 04/04/2024 04/04/24 | For Rent | $7,250 | +7.4% | -- |
| 10/05/2023 10/05/23 | Rented | $6,750 | +3.8% | -- |
| 09/26/2023 09/26/23 | Under Contract | -- | -- | -- |
| 09/13/2023 09/13/23 | For Rent | $6,500 | 0.0% | -- |
| 06/12/2023 06/12/23 | Sold | $1,770,000 | +1.1% | $837 / Sq Ft |
| 05/16/2023 05/16/23 | Pending | -- | -- | -- |
| 05/10/2023 05/10/23 | For Sale | $1,750,000 | +12.9% | $827 / Sq Ft |
| 03/16/2018 03/16/18 | Sold | $1,550,000 | +6.9% | $733 / Sq Ft |
| 09/26/2017 09/26/17 | Pending | -- | -- | -- |
| 09/19/2017 09/19/17 | For Sale | $1,450,000 | -- | $686 / Sq Ft |
Tax History Compared to Growth
Tax History
| Year | Tax Paid | Tax Assessment Tax Assessment Total Assessment is a certain percentage of the fair market value that is determined by local assessors to be the total taxable value of land and additions on the property. | Land | Improvement |
|---|---|---|---|---|
| 2025 | $16,260 | $1,647,400 | $0 | $1,647,400 |
| 2024 | $15,780 | $1,615,100 | $0 | $1,615,100 |
| 2023 | $15,493 | $1,554,000 | $0 | $1,554,000 |
| 2022 | $15,375 | $1,508,800 | $0 | $1,508,800 |
| 2021 | $14,640 | $1,493,900 | $0 | $1,493,900 |
| 2020 | $13,978 | $1,479,200 | $0 | $1,479,200 |
| 2019 | $13,200 | $1,408,700 | $0 | $1,408,700 |
| 2018 | $12,692 | $1,341,600 | $0 | $1,341,600 |
| 2017 | $12,273 | $1,242,200 | $0 | $1,242,200 |
| 2016 | $11,767 | $1,129,300 | $0 | $1,129,300 |
| 2015 | $10,964 | $1,026,600 | $0 | $1,026,600 |
| 2014 | $10,982 | $964,200 | $0 | $964,200 |
Agents Affiliated with this Home
-
Katya Malakhova

Seller's Agent in 2024
Katya Malakhova
William Raveis R. E. & Home Services
(714) 600-9199
61 Total Sales
-
Franklin Ross
F
Buyer's Agent in 2024
Franklin Ross
TriRock, Inc.
(617) 416-0764
-
Tsung-Megason Group

Seller's Agent in 2023
Tsung-Megason Group
Compass
(310) 562-3608
13 in this area
161 Total Sales
-
Kathy Halley

Seller's Agent in 2023
Kathy Halley
Hammond Residential Real Estate
(617) 566-8379
11 in this area
53 Total Sales
-
Bernadine Tsung Megason
B
Seller Co-Listing Agent in 2023
Bernadine Tsung Megason
Compass
(310) 562-3608
4 in this area
54 Total Sales
-
Pamela Shields

Buyer's Agent in 2023
Pamela Shields
RE/MAX
(774) 454-9126
36 Total Sales
Map
Source: MLS Property Information Network (MLS PIN)
MLS Number: 72230923
APN: BROO-000212-000000-000030-000002
- 589-591 Washington St
- 86 Griggs Rd Unit 12A
- 4 Fairbanks St Unit 2
- 33 Winthrop Rd Unit 1
- 1471 Beacon St Unit 5
- 59 Mason Terrace Unit 61
- 84 Winthrop Rd Unit 1
- 1450-1454 Beacon St Unit 301
- 12 Colbourne Crescent Unit 1
- 100 Summit Ave
- 15 Colbourne Crescent Unit 2
- 57 University Rd Unit Penthouse
- 108-116 Winthrop Rd
- 51 Rawson Rd
- 41 Park St Unit 303
- 175 Winthrop Rd Unit 3
- 15 University Rd Unit 32
- 67 Park St Unit 3
- 9 Park Vale Unit 2
- 6 Claflin Rd Unit 4
