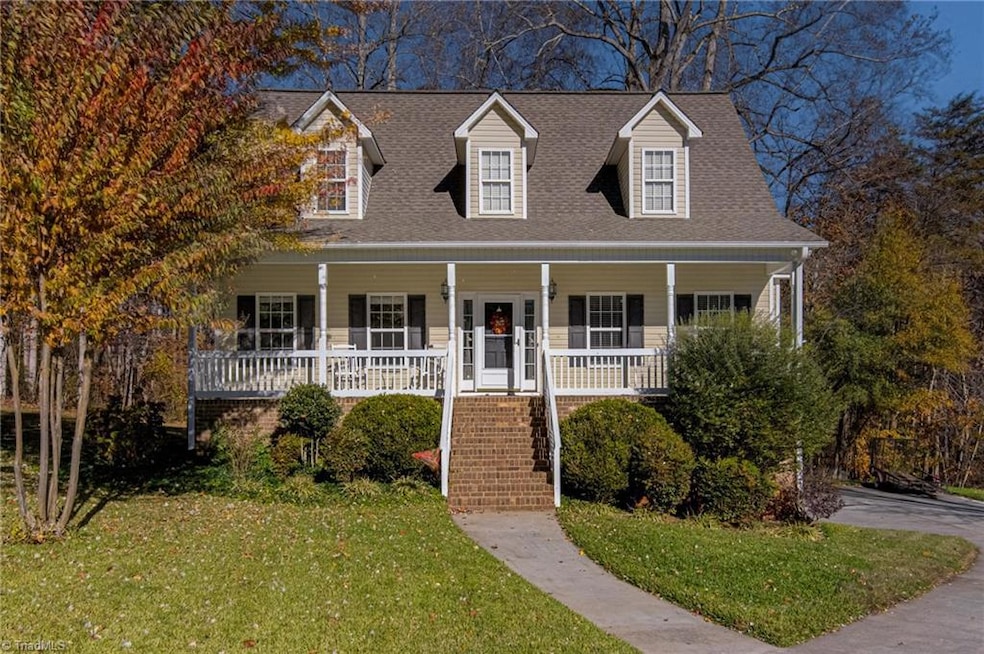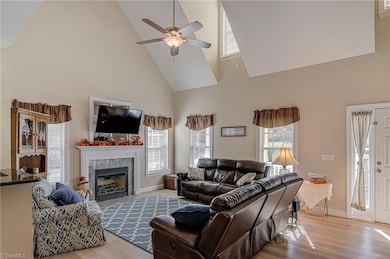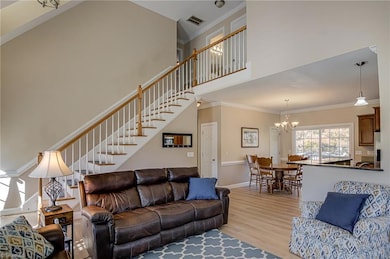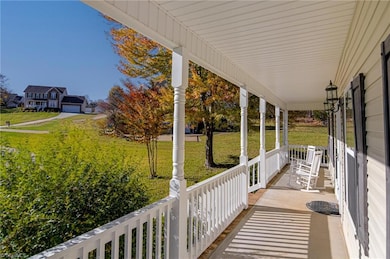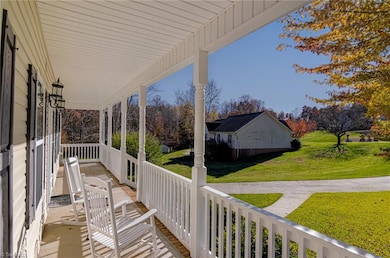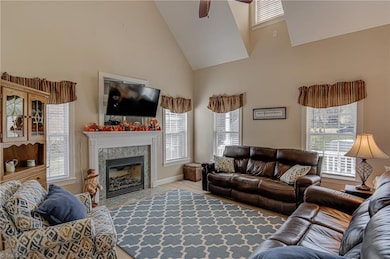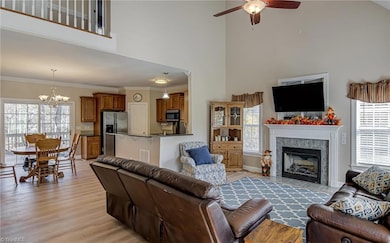118 Hagen Rd Advance, NC 27006
Estimated payment $2,261/month
Highlights
- Very Popular Property
- Cape Cod Architecture
- Attic
- Shady Grove Elementary School Rated A-
- Vaulted Ceiling
- Solid Surface Countertops
About This Home
Beautiful Cape Cod home on 1.4 private acres in Advance, tucked away at the end of a cul-de-sac. The main level features a spacious primary en-suite and an open-concept kitchen and living area that flows onto a deck with wooded views. Kitchen includes granite countertops and hardwood floors. Per septic permit, the home is 3 bedrooms but offers flexibility to use as up to 5 bedrooms. Vaulted ceilings, covered front porch, and a 2-car garage add charm and convenience. Upstairs includes three additional rooms that could serve as bedrooms, office, or bonus space, plus a full bath. The fully finished basement offers a large flex area perfect for a movie room, craft space, or recreation room, along with a walk-out bedroom and full bath. A storage building provides extra space. Enjoy the peaceful setting with ample privacy while still close to local amenities. This home blends character, space, and comfort in a beautiful natural setting.
Home Details
Home Type
- Single Family
Est. Annual Taxes
- $2,542
Year Built
- Built in 2004
Lot Details
- 1.4 Acre Lot
- Lot Dimensions are 12 x 197 x 200 x 155 x 108 x 285
- Cul-De-Sac
- Cleared Lot
- Property is zoned RA
HOA Fees
- $16 Monthly HOA Fees
Parking
- 2 Car Garage
- Basement Garage
- Driveway
Home Design
- Cape Cod Architecture
- Brick Exterior Construction
- Vinyl Siding
Interior Spaces
- 2,570 Sq Ft Home
- Property has 1 Level
- Vaulted Ceiling
- Ceiling Fan
- Living Room with Fireplace
- Pull Down Stairs to Attic
- Dryer Hookup
- Partially Finished Basement
Kitchen
- Built-In Range
- Solid Surface Countertops
Flooring
- Carpet
- Laminate
- Tile
- Vinyl
Bedrooms and Bathrooms
- 3 Bedrooms
- Separate Shower
Outdoor Features
- Outdoor Storage
- Porch
Schools
- William Ellis Middle School
- Davie County High School
Utilities
- Central Air
- Heat Pump System
- Electric Water Heater
Community Details
- Windemere Farms Subdivision
Listing and Financial Details
- Tax Lot 49
- Assessor Parcel Number F8020B0049
- 1% Total Tax Rate
Map
Home Values in the Area
Average Home Value in this Area
Tax History
| Year | Tax Paid | Tax Assessment Tax Assessment Total Assessment is a certain percentage of the fair market value that is determined by local assessors to be the total taxable value of land and additions on the property. | Land | Improvement |
|---|---|---|---|---|
| 2025 | $2,542 | $356,530 | $65,000 | $291,530 |
| 2024 | $1,805 | $226,410 | $35,000 | $191,410 |
| 2023 | $1,805 | $226,410 | $35,000 | $191,410 |
| 2022 | $1,805 | $226,410 | $35,000 | $191,410 |
| 2021 | $1,805 | $226,410 | $35,000 | $191,410 |
| 2020 | $1,726 | $215,070 | $29,000 | $186,070 |
| 2019 | $1,726 | $215,070 | $29,000 | $186,070 |
| 2018 | $1,673 | $215,070 | $29,000 | $186,070 |
| 2017 | $1,652 | $215,070 | $0 | $0 |
| 2016 | $1,694 | $220,600 | $0 | $0 |
| 2015 | $1,694 | $220,600 | $0 | $0 |
| 2014 | $1,456 | $220,600 | $0 | $0 |
| 2013 | -- | $220,600 | $0 | $0 |
Property History
| Date | Event | Price | List to Sale | Price per Sq Ft |
|---|---|---|---|---|
| 11/13/2025 11/13/25 | For Sale | $385,000 | -- | $150 / Sq Ft |
Purchase History
| Date | Type | Sale Price | Title Company |
|---|---|---|---|
| Warranty Deed | $235,000 | None Available | |
| Warranty Deed | $209,000 | -- | |
| Warranty Deed | $21,300 | -- | |
| Warranty Deed | -- | -- |
Mortgage History
| Date | Status | Loan Amount | Loan Type |
|---|---|---|---|
| Open | $207,000 | New Conventional | |
| Previous Owner | $167,000 | Adjustable Rate Mortgage/ARM |
Source: Triad MLS
MLS Number: 1201681
APN: F8-020-B0-049
- 242 Kingsmill Dr
- 135 Lonetree Cir
- 127 Wellington Ct
- 170 Lantern Dr
- 190 Lantern Dr
- 183 Arrow Glenn Ct
- 153 Caudle Meadows Dr
- 166 La Quinta Dr Unit 1
- 166 La Quinta Dr
- 146 Brookdale Dr
- 196 Arnold Palmer Dr
- 205 Casa Bella Dr
- 104 Wyatt Dr
- 153 Finn Hollow Ln
- 143 Galadrim Way
- 00 Seay Dr
- 326 Granada Dr
- 129 Jackson Dr
- 1609 Underpass Rd
- 116 Arnold Palmer Dr
- 103 Span Ln
- 108 Span Ln
- 105 Ariston Way
- 159 W Kinderton Way
- 113 Mcmichael Ct
- 718 Barrocliff Rd
- 4021 Whirlaway Ct Unit D
- 4021 Whirlaway Ct Unit H
- 4001 Whirlaway Ct Unit G
- 6889 Idols Rd
- 8193 Steeplechase Cir
- 123 Wickham Ct
- 6732 Rollingwood Dr
- 3635 Spangenberg Ave
- 3241 Harper Rd
- 5778 Misty Hill Cir
- 3405 Cook Place Dr
- 6400 Gentry Cir
- 400 Hawk Ridge Dr
- 6205 Ramada Dr Unit B
