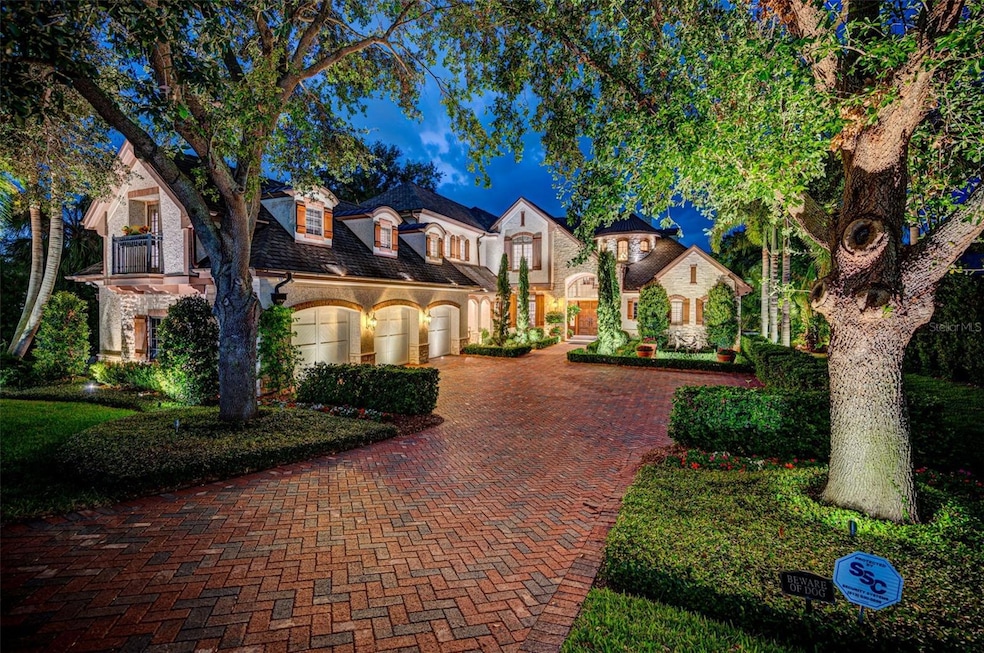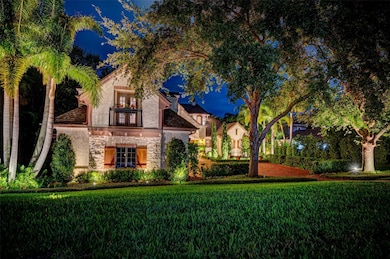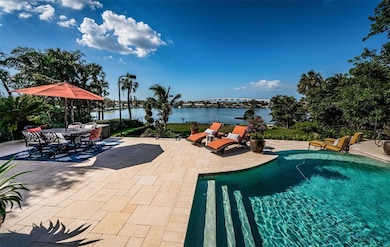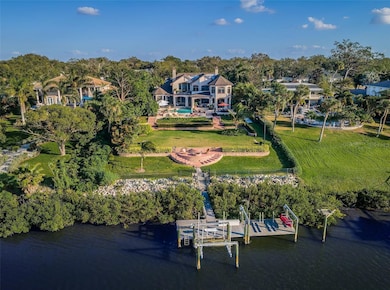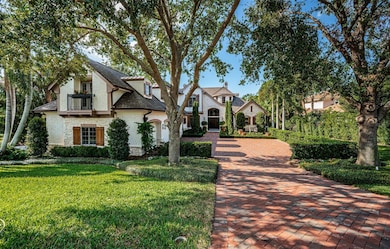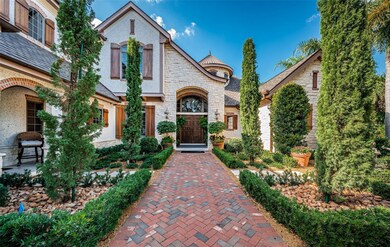118 Harbor View Ln Belleair Bluffs, FL 33770
Harbor Bluffs NeighborhoodEstimated payment $43,872/month
Highlights
- 100 Feet of Intracoastal Waterfront
- Dock has access to electricity and water
- Boat Lift
- Largo High School Rated A-
- Beach Access
- Intracoastal View
About This Home
One or more photo(s) has been virtually staged. BRAND NEW SOLAR ROOF SIGNIFICANTLY REDUCES ELECTRICITY COSTS! Rising high above the bluffs of Belleair Causeway, this 1-of-a-kind landmark estate features astonishing finishes and the richest of uncompromising details across an unforgettable, picturesque waterfront setting. With a magical curb appeal resembling a Thomas Kinkaid master artwork, you’ll love the architectural composition, style and grace of this brilliant private executive enclave. Uniquely beautiful exterior finishes are complemented by a lush, inspiring landscape. Stately mahogany double-door entry introduces a soaring 23-ft high foyer with dazzling engineered contours and rare custom woodworking. Lovely dining/casual seating area delivers stunning views of your waterfront. Step through to the immense family room with 27ft-high wood-beamed ceilings, elegant wetbar with wine/beverage center, custom imported lighting, custom mahogany entertainment center, cast stone gas fireplace, and sweeping views of the pool deck and waterfront. The sumptuous gourmet kitchen is a 5-star culinary delight – with exquisite ogee-edge granite surfaces, impressive custom-designer cabinetry, Subzero/Wolf appliances, gas cooking, a large island breakfast bar, generous storage, an extraordinary butler’s pantry, and a robust dedicated work center. A resplendent den/receiving room is balanced by a fabulous CEO-caliber executive office with commanding views of the waterfront. Through fine double doors, the posh owner’s wing is a cloistered sanctuary; large waterfront bedroom with dedicated sitting area and tumbled-stone gas fireplace, is supported by a remarkable walk-in cherry closet system with built-in dresser. The owner’s bath is a plush pampering retreat – with white marble and Mahogany finishes, 2 large vanities, a superb Jacuzzi Spa and gorgeous all marble/glass rainshower enclosure. Upstairs, discover sublime custom mahogany book cases, lavish bedroom suites, and a multi-purpose fitness/media/art studio. Step out back to a mesmerizing outdoor entertaining environment. Supported by an opulent outdoor gas cooking center, the grand 1300sqft covered limestone paver deck enjoys seating in 4 distinct areas and boasts a stunning Pebbletec infinity pool/spa (with water features) that meanders throughout the covered/open deck areas. The unique backyard grounds are private and descend through 5 separate levels - including the pool deck, lounging deck, open game field, firepit deck, and boat dock. Dock includes a 12,000 lb. boat lift & dual jetski platform lift. There is so much to love about this astonishing residence. Its museum-quality feel boasts interior/exterior finishes that reflect a staggering level of luxury and world-class craftsmanship. Salt-chlorine pool water system, custom indoor/outdoor lighting, and scores of rich, value-added amenities. A magnificent architectural accomplishment and one of the finest waterfront estates anywhere on Florida’s Gulf Coast. Buyer to verify all dimensions. A number of interior images have been virtually staged.
Listing Agent
CENTURY 21 JIM WHITE & ASSOC Brokerage Phone: 727-367-3795 License #3174263 Listed on: 01/23/2025

Home Details
Home Type
- Single Family
Est. Annual Taxes
- $51,510
Year Built
- Built in 2007
Lot Details
- 0.73 Acre Lot
- Lot Dimensions are 100x319
- 100 Feet of Intracoastal Waterfront
- Property fronts an intracoastal waterway
- West Facing Home
- Chain Link Fence
- Mature Landscaping
- Oversized Lot
- Fruit Trees
HOA Fees
- $25 Monthly HOA Fees
Parking
- 3 Car Attached Garage
- Workshop in Garage
- Side Facing Garage
- Garage Door Opener
- Driveway
Home Design
- Custom Home
- Elevated Home
- Slab Foundation
- Shingle Roof
- Block Exterior
Interior Spaces
- 8,068 Sq Ft Home
- 2-Story Property
- Elevator
- Open Floorplan
- Wet Bar
- Built-In Features
- Bar Fridge
- Crown Molding
- Tray Ceiling
- Cathedral Ceiling
- Ceiling Fan
- Skylights
- Gas Fireplace
- Thermal Windows
- Double Pane Windows
- Insulated Windows
- Shutters
- French Doors
- Family Room Off Kitchen
- Living Room with Fireplace
- Breakfast Room
- Formal Dining Room
- Den
- Loft
- Bonus Room
- Inside Utility
- Intracoastal Views
- Attic
Kitchen
- Eat-In Kitchen
- Built-In Convection Oven
- Cooktop
- Recirculated Exhaust Fan
- Microwave
- Dishwasher
- Wine Refrigerator
- Wolf Appliances
- Stone Countertops
- Solid Wood Cabinet
- Trash Compactor
- Disposal
Flooring
- Wood
- Marble
Bedrooms and Bathrooms
- 5 Bedrooms
- Primary Bedroom on Main
- Fireplace in Primary Bedroom
- Split Bedroom Floorplan
- Walk-In Closet
- Soaking Tub
Laundry
- Laundry Room
- Dryer
- Washer
Home Security
- Security System Owned
- Security Lights
- Storm Windows
- Fire and Smoke Detector
Eco-Friendly Details
- Reclaimed Water Irrigation System
Pool
- Heated In Ground Pool
- Heated Spa
- In Ground Spa
- Gunite Pool
- Saltwater Pool
- Pool Deck
- Outdoor Shower
- Outside Bathroom Access
- Pool Tile
- Pool Lighting
Outdoor Features
- Beach Access
- Water access To Gulf or Ocean
- Access To Intracoastal Waterway
- Access To Bayou
- Access to Saltwater Canal
- Boat Lift
- Dock has access to electricity and water
- Deeded Boat Dock
- Dock made with Composite Material
- Balcony
- Deck
- Covered Patio or Porch
- Outdoor Kitchen
- Exterior Lighting
- Rain Gutters
- Private Mailbox
Schools
- Mildred Helms Elementary School
- Largo Middle School
- Largo High School
Utilities
- Forced Air Zoned Heating and Cooling System
- Thermostat
- Underground Utilities
- Water Filtration System
- Gas Water Heater
- Water Purifier
- Water Softener
- High Speed Internet
- Cable TV Available
Listing and Financial Details
- Visit Down Payment Resource Website
- Legal Lot and Block 6 / H
- Assessor Parcel Number 32-29-15-35658-008-0060
Community Details
Overview
- Harbor Bluffs Owners Association, Phone Number (727) 584-6695
- Built by Jack Alexander, Homes by Alexander
- Harbor Bluffs Sec 1 Rep Subdivision
- The community has rules related to deed restrictions, allowable golf cart usage in the community
Recreation
- Community Playground
- Fish Cleaning Station
- Park
Map
Home Values in the Area
Average Home Value in this Area
Tax History
| Year | Tax Paid | Tax Assessment Tax Assessment Total Assessment is a certain percentage of the fair market value that is determined by local assessors to be the total taxable value of land and additions on the property. | Land | Improvement |
|---|---|---|---|---|
| 2024 | $52,527 | $3,153,029 | -- | -- |
| 2023 | $52,527 | $3,061,193 | $0 | $0 |
| 2022 | $51,505 | $2,972,032 | $0 | $0 |
| 2021 | $52,636 | $2,885,468 | $0 | $0 |
| 2020 | $40,738 | $2,147,907 | $0 | $0 |
| 2019 | $46,231 | $2,417,654 | $0 | $0 |
| 2018 | $50,350 | $2,597,742 | $0 | $0 |
| 2017 | $47,114 | $3,145,840 | $0 | $0 |
| 2016 | $59,013 | $2,999,358 | $0 | $0 |
| 2015 | $54,398 | $2,661,813 | $0 | $0 |
| 2014 | $57,960 | $2,889,203 | $0 | $0 |
Property History
| Date | Event | Price | List to Sale | Price per Sq Ft | Prior Sale |
|---|---|---|---|---|---|
| 11/10/2025 11/10/25 | Price Changed | $7,490,000 | -6.3% | $928 / Sq Ft | |
| 07/14/2025 07/14/25 | For Sale | $7,995,000 | 0.0% | $991 / Sq Ft | |
| 07/07/2025 07/07/25 | Pending | -- | -- | -- | |
| 06/09/2025 06/09/25 | Price Changed | $7,995,000 | -15.8% | $991 / Sq Ft | |
| 05/02/2025 05/02/25 | Price Changed | $9,499,000 | -5.0% | $1,177 / Sq Ft | |
| 01/23/2025 01/23/25 | For Sale | $9,995,000 | +185.6% | $1,239 / Sq Ft | |
| 12/15/2020 12/15/20 | Sold | $3,500,000 | 0.0% | $466 / Sq Ft | View Prior Sale |
| 09/30/2020 09/30/20 | Pending | -- | -- | -- | |
| 09/21/2020 09/21/20 | For Sale | $3,500,000 | 0.0% | $466 / Sq Ft | |
| 06/16/2014 06/16/14 | Off Market | $3,500,000 | -- | -- | |
| 06/11/2012 06/11/12 | Sold | $3,500,000 | 0.0% | $467 / Sq Ft | View Prior Sale |
| 05/17/2012 05/17/12 | Pending | -- | -- | -- | |
| 12/06/2010 12/06/10 | For Sale | $3,500,000 | -- | $467 / Sq Ft |
Purchase History
| Date | Type | Sale Price | Title Company |
|---|---|---|---|
| Interfamily Deed Transfer | -- | Attorney | |
| Warranty Deed | $3,500,000 | None Available | |
| Quit Claim Deed | -- | Attorney | |
| Warranty Deed | $3,500,000 | Title Agency Of Florida Inc | |
| Interfamily Deed Transfer | -- | None Available | |
| Warranty Deed | $1,230,000 | Title Agency Of Florida Inc | |
| Warranty Deed | $1,100,000 | -- |
Mortgage History
| Date | Status | Loan Amount | Loan Type |
|---|---|---|---|
| Open | $2,800,000 | New Conventional | |
| Previous Owner | $990,000 | No Value Available | |
| Previous Owner | $750,000 | Credit Line Revolving |
Source: Stellar MLS
MLS Number: TB8329101
APN: 32-29-15-35658-008-0060
- 2950 W Bay Dr Unit 5
- 101 Poinciana Ln
- 100 Bluff View Dr Unit 306C
- 100 Bluff View Dr Unit 514A
- 100 Bluff View Dr Unit 411A
- 100 Bluff View Dr Unit 502C
- 100 Bluff View Dr Unit 417A
- 100 Bluff View Dr Unit 509C
- 100 Bluff View Dr Unit 212C
- 100 Bluff View Dr Unit 607A
- 100 Bluff View Dr Unit 411C
- 100 Bluff View Dr Unit 104A
- 100 Bluff View Dr Unit 115C
- 100 Bluff View Dr Unit 514C
- 100 Bluff View Dr Unit 404C
- 100 Bluff View Dr Unit 409C
- 100 Bluff View Dr Unit 208A
- 100 Bluff View Dr Unit 608C
- 100 Bluff View Dr Unit 415A
- 100 Bluff View Dr Unit 308A
- 50 Harbor View Ln Unit 23
- 50 Harbor View Ln
- 2950 W Bay Dr Unit B6
- 2942 W Bay Dr Unit 33
- 2942 W Bay Dr Unit 36
- 2942 W Bay Dr Unit 2
- 2942 W Bay Dr Unit 16
- 2942 W Bay Dr Unit 24
- 2942 W Bay Dr Unit 22
- 2942 W Bay Dr Unit 8
- 100 Bluff View Dr Unit 110C
- 147 Bluff View Dr Unit 303
- 147 Bluff View Dr Unit 110
- 3173 Fountainhead Dr
- 2939 Los Altos Dr Unit D
- 215 Valencia Blvd Unit 213
- 2525 W Bay Dr Unit D23
- 2525 W Bay Dr Unit B44
- 1010 Bay Breeze Terrace
- 3488 Shady Bluff Dr
