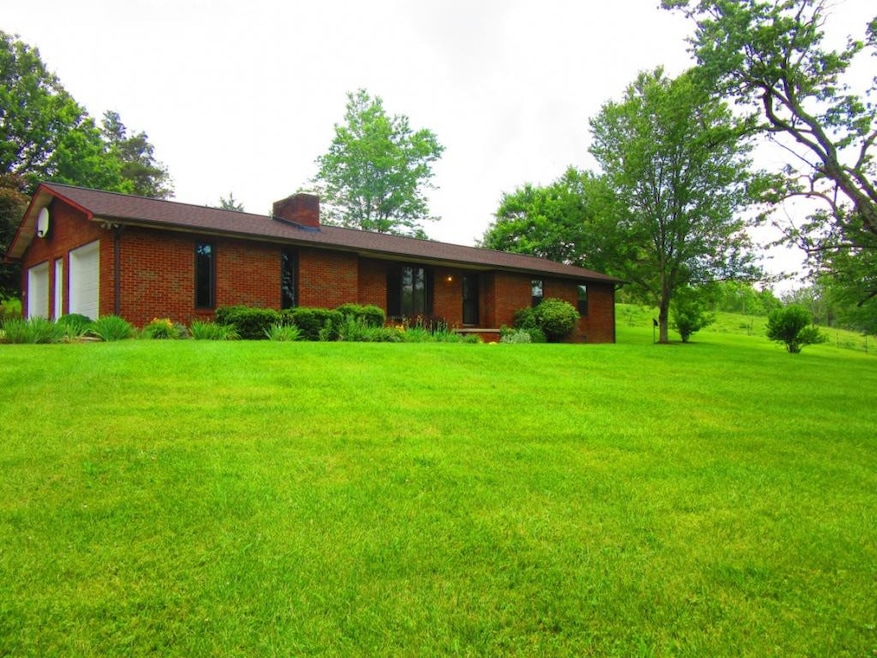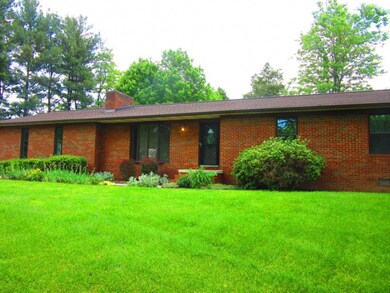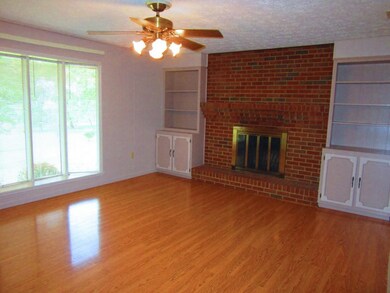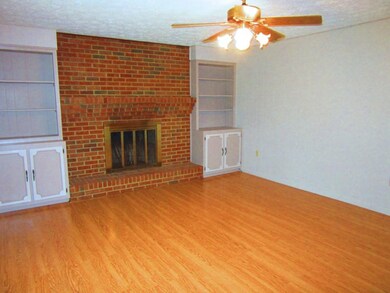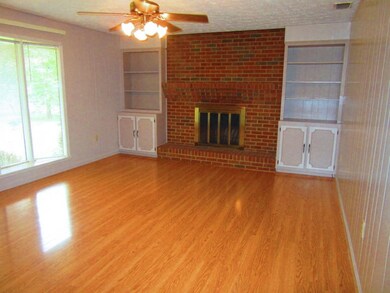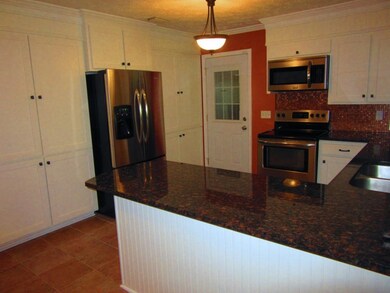
118 Hartmantown Rd Jonesborough, TN 37659
Estimated Value: $370,110 - $501,000
Highlights
- Barn
- Granite Countertops
- 2 Car Attached Garage
- Creek or Stream View
- Covered patio or porch
- Eat-In Kitchen
About This Home
As of August 2016This immaculate and remodeled 3BR, 2bath brick ranch sits on 2.7 ac with a creek, several fenced areas, a newer 2-stall barn with power, plus an outbuilding. The remodeled kitchen boasts granite counter tops, newer stainless steel appliances, newer tile floors, soft self-closing cabinets and great storage. There is newer flooring throughout, all new plumbing, new HP in Nov 2013, new doors and energy star windows in 2014, new architectural shingle roof 2013 with gutters and downspouts and metal roof on barn in 2013. If it sounds like all the work has been done and it's ready to move into, it has and it is! COnvenient to Johnson City and Kingsport and Gray. Asking $185,000.
Last Agent to Sell the Property
Shirley Warren
Signature Properties JC License #249435 Listed on: 05/27/2016
Last Buyer's Agent
CC MILHORN
KW Johnson City License #290396
Home Details
Home Type
- Single Family
Est. Annual Taxes
- $1,235
Year Built
- Built in 1978 | Remodeled
Lot Details
- 2.7 Acre Lot
- Fenced Front Yard
- Fenced
- Landscaped
- Level Lot
- Property is in good condition
Parking
- 2 Car Attached Garage
- Garage Door Opener
- Gravel Driveway
Home Design
- Brick Exterior Construction
- Shingle Roof
Interior Spaces
- 1,537 Sq Ft Home
- 1-Story Property
- Built-In Features
- Ceiling Fan
- Insulated Windows
- Living Room with Fireplace
- Creek or Stream Views
- Crawl Space
- Laundry Room
Kitchen
- Eat-In Kitchen
- Microwave
- Dishwasher
- Granite Countertops
Flooring
- Carpet
- Laminate
- Ceramic Tile
Bedrooms and Bathrooms
- 3 Bedrooms
- 2 Full Bathrooms
Attic
- Storage In Attic
- Pull Down Stairs to Attic
Outdoor Features
- Covered patio or porch
- Shed
- Outbuilding
Schools
- Sulphur Springs Elementary School
- West View Middle School
- Daniel Boone High School
Farming
- Barn
Utilities
- Cooling Available
- Heating System Uses Wood
- Heat Pump System
- Well
- Septic Tank
Community Details
- Property has a Home Owners Association
Listing and Financial Details
- Assessor Parcel Number 026 076.00
Ownership History
Purchase Details
Home Financials for this Owner
Home Financials are based on the most recent Mortgage that was taken out on this home.Purchase Details
Home Financials for this Owner
Home Financials are based on the most recent Mortgage that was taken out on this home.Purchase Details
Purchase Details
Home Financials for this Owner
Home Financials are based on the most recent Mortgage that was taken out on this home.Purchase Details
Similar Homes in Jonesborough, TN
Home Values in the Area
Average Home Value in this Area
Purchase History
| Date | Buyer | Sale Price | Title Company |
|---|---|---|---|
| Hammond Leslie D | -- | Boston National Title Agency | |
| Hammond David | $182,000 | -- | |
| Fitzpatrick Samuel R | $130,000 | -- | |
| Bailey Roy Lee | $67,000 | -- |
Mortgage History
| Date | Status | Borrower | Loan Amount |
|---|---|---|---|
| Open | Hammond Leslie Diane | $171,000 | |
| Closed | Hammond Leslie D | $169,997 | |
| Closed | Hammond David | $172,900 | |
| Previous Owner | Eubanks Stacey | $108,000 | |
| Previous Owner | Bailey Roy Lee | $129,000 | |
| Previous Owner | Bailey Roy L | $32,200 | |
| Previous Owner | Bailey Roy L | $34,300 |
Property History
| Date | Event | Price | Change | Sq Ft Price |
|---|---|---|---|---|
| 08/08/2016 08/08/16 | Sold | $182,000 | -1.6% | $118 / Sq Ft |
| 06/21/2016 06/21/16 | Pending | -- | -- | -- |
| 05/27/2016 05/27/16 | For Sale | $185,000 | -- | $120 / Sq Ft |
Tax History Compared to Growth
Tax History
| Year | Tax Paid | Tax Assessment Tax Assessment Total Assessment is a certain percentage of the fair market value that is determined by local assessors to be the total taxable value of land and additions on the property. | Land | Improvement |
|---|---|---|---|---|
| 2024 | $1,235 | $72,225 | $9,400 | $62,825 |
| 2022 | $953 | $44,325 | $8,600 | $35,725 |
| 2021 | $953 | $44,325 | $8,600 | $35,725 |
| 2020 | $953 | $44,325 | $8,600 | $35,725 |
| 2019 | $893 | $44,325 | $8,600 | $35,725 |
| 2018 | $893 | $37,525 | $8,600 | $28,925 |
| 2017 | $893 | $37,525 | $8,600 | $28,925 |
| 2016 | $893 | $37,525 | $8,600 | $28,925 |
| 2015 | $743 | $37,525 | $8,600 | $28,925 |
| 2014 | $743 | $37,525 | $8,600 | $28,925 |
Agents Affiliated with this Home
-
S
Seller's Agent in 2016
Shirley Warren
Signature Properties JC
-
C
Buyer's Agent in 2016
CC MILHORN
KW Johnson City
Map
Source: Tennessee/Virginia Regional MLS
MLS Number: 377930
APN: 026-076.00
- 472 Harmony Rd
- 549 Painter Rd
- TBD Harmony Rd
- 840 Painter Rd
- 259 W Ridge Rd
- Tbd E Harmony Acres Dr
- 1909 Gray Station Sulphur Springs Rd
- Tbd Gray Station Sulphur Springs Rd
- Lot 13 Larkins Farm Dr
- 2644 Highway 81 Jonesborough
- 210 Judys Ln
- Lot 10 Larkins Farm Dr
- Lot 15 Steepleview Ct
- Lot 9 Larkins Farm Dr
- Lot 19 Steepleview Ct
- 118 Greenmeadow Ln
- Lot 14 Steepleview Ct
- 137 Highland Rd
- 110 Rhetts Way
- 376 Highland Rd
- 118 Hartmantown Rd
- 118 Hartman Town Rd
- 119 Hartmantown Rd
- 634 Harmony Rd
- 145 Hartmantown Rd
- 149 Hartmantown Rd
- 154 Hartmantown Rd
- 154 Hartman Town Rd
- 133 Hartmantown Rd
- 615 Harmony Rd
- 633 Harmony Rd
- 171 Hartmantown Rd
- 579 Harmony Rd
- 580 Harmony Rd
- 622 Harmony Rd Unit 612
- 570 Harmony Rd
- 669 Harmony Rd
- 180 Hartmantown Rd
- 292 Tadlock Rd
- 187 Hartmantown Rd
