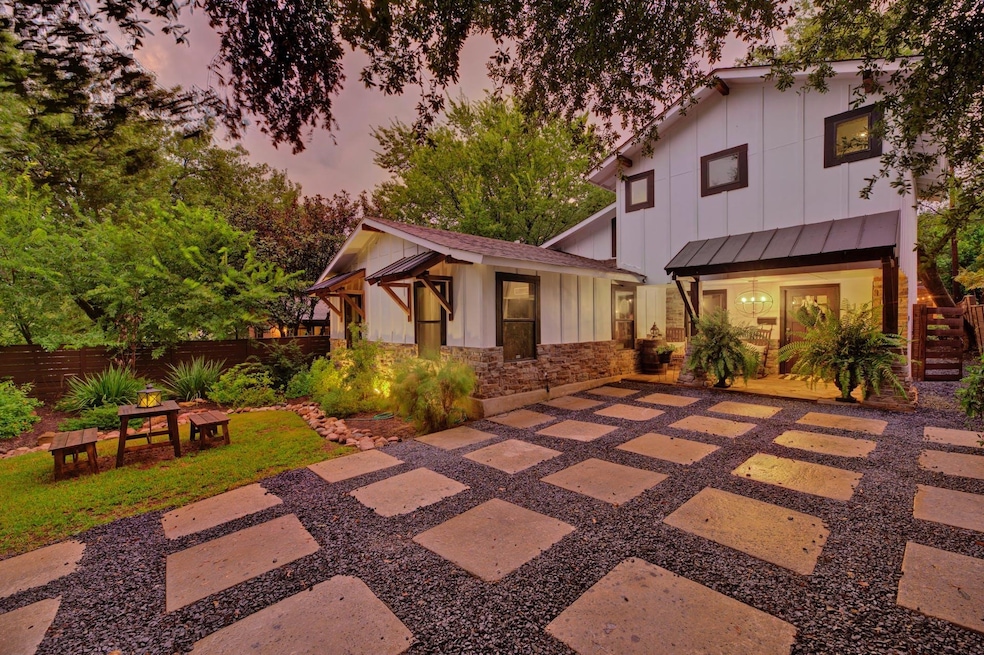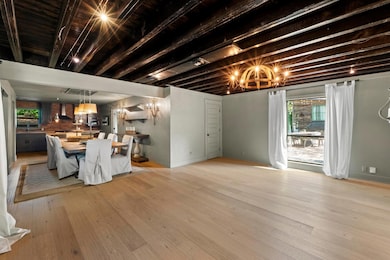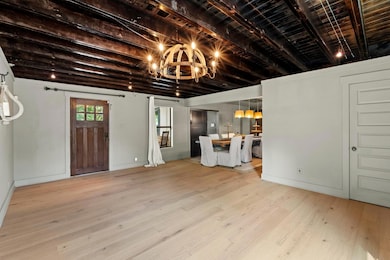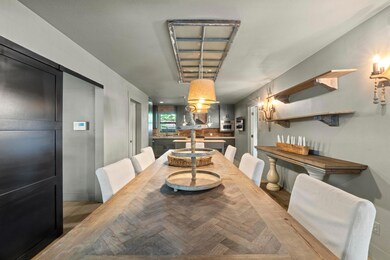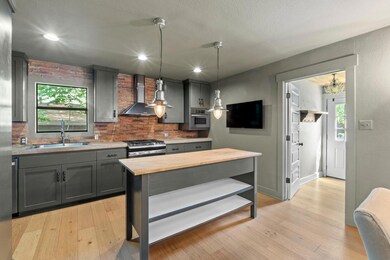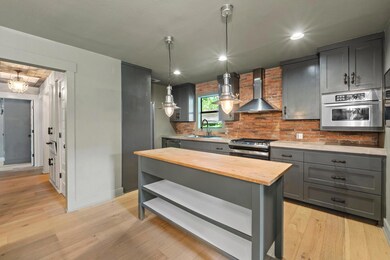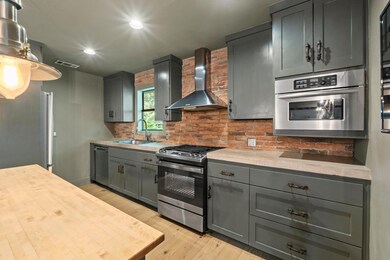118 Havana St Austin, TX 78704
SoCo NeighborhoodHighlights
- Gated Parking
- Open Floorplan
- Wood Flooring
- Built-In Refrigerator
- Wooded Lot
- Stone Countertops
About This Home
Location, Location, Location! Walk to all the things South Congress! Directly across from St.Edward's University. Gated estate with detached office/media/gym/flex room in back, if you are tired of seeing the same box-type properties this one is for you! Unique and ready to be called home! Roof 4/2025, Wood Type Flooring 4/2023, Carpet upstairs 7/2025. Double vanities in both bathrooms, jetted soaker tub, huge walk-in master shower with dual shower heads, concrete counter tops, custom built cabinetry, upgraded light fixtures throughout, sprinkler system, ample closet space in master, dual zoned HVAC, exterior lighting and more!
Listing Agent
The Samford Group LLC Brokerage Phone: (512) 842-1286 License #0484823 Listed on: 07/15/2025
Home Details
Home Type
- Single Family
Est. Annual Taxes
- $10,885
Year Built
- Built in 1962 | Remodeled
Lot Details
- 5,946 Sq Ft Lot
- South Facing Home
- Gated Home
- Back and Front Yard Fenced
- Wood Fence
- Landscaped
- Sprinkler System
- Wooded Lot
- Few Trees
Home Design
- Slab Foundation
- Composition Roof
- Masonry Siding
- HardiePlank Type
Interior Spaces
- 2,100 Sq Ft Home
- 2-Story Property
- Open Floorplan
- Recessed Lighting
- Chandelier
- Aluminum Window Frames
- Stacked Washer and Dryer Hookup
Kitchen
- Gas Range
- Microwave
- Built-In Refrigerator
- Dishwasher
- Stainless Steel Appliances
- Kitchen Island
- Stone Countertops
- Disposal
Flooring
- Wood
- Carpet
- Tile
Bedrooms and Bathrooms
- 4 Bedrooms | 3 Main Level Bedrooms
- 2 Full Bathrooms
- Double Vanity
- Soaking Tub
Home Security
- Security System Owned
- Fire and Smoke Detector
Parking
- 2 Parking Spaces
- Private Parking
- Driveway
- Gated Parking
Outdoor Features
- Outbuilding
- Front Porch
Schools
- Dawson Elementary School
- Lively Middle School
- Travis High School
Utilities
- Zoned Heating and Cooling
- Vented Exhaust Fan
- Natural Gas Connected
- Tankless Water Heater
- High Speed Internet
- Cable TV Available
Listing and Financial Details
- Security Deposit $3,000
- Tenant pays for all utilities
- 12 Month Lease Term
- $40 Application Fee
- Assessor Parcel Number 04070310040000
- Tax Block 5
Community Details
Overview
- No Home Owners Association
- Brinwood Sec 01 Subdivision
- Property managed by Paula Samford
Recreation
- Park
Pet Policy
- Pets allowed on a case-by-case basis
- Pet Deposit $250
Map
Source: Unlock MLS (Austin Board of REALTORS®)
MLS Number: 5369516
APN: 309849
- 120 Coleman St
- 3114 S Congress Ave Unit 304
- 3114 S Congress Ave Unit 310
- 3014 Fontana Dr
- 133 Frederick St Unit A
- 207 El Paso St
- 203 Ben Howell Dr
- 405 El Paso St
- 3500 Alpine Cir
- 3401 Charlotte Rose Dr
- 2707 La Mesa Dr
- 309 Cumberland Rd
- 404 W Alpine Rd Unit 1
- 124 Cumberland Rd Unit 401
- 3018 S 1st St Unit 109
- 3018 S 1st St Unit 204
- 400 W Alpine Rd
- 2709 Stacy Ln Unit 1
- 2611 Wilson St Unit B
- 2611 Wilson St Unit A
- 3114 S Congress Ave Unit 308
- 125 Coleman St
- 3000 Fontana Dr
- 405 S Park Dr Unit 2
- 3405 Charlotte Rose Dr
- 125 Woodward St
- 3508 Alpine Cir
- 3501 Charlotte Rose Dr
- 514 Powell Cir
- 514 Powell Cir Unit A
- 126 W Alpine Rd Unit FL2-ID268
- 126 W Alpine Rd Unit FL2-ID269
- 516 S Park Dr Unit 202
- 404 W Alpine Rd Unit 1
- 513 S Park Dr Unit 304
- 516 Lightsey Rd
- 3018 S 1st St Unit 113
- 3018 S 1st St Unit 110
- 130 Cumberland Rd
- 3000 S 1st St Unit 104
