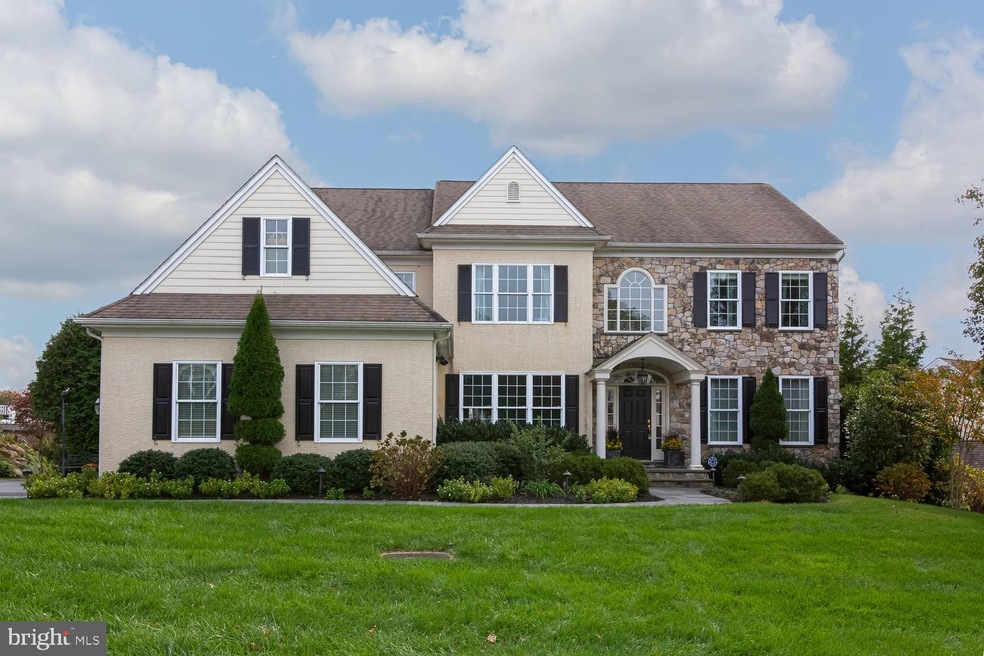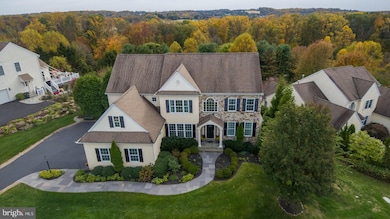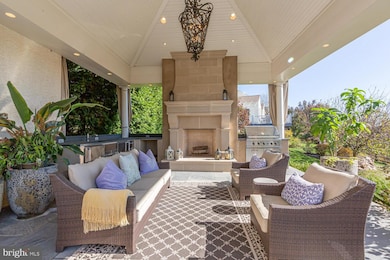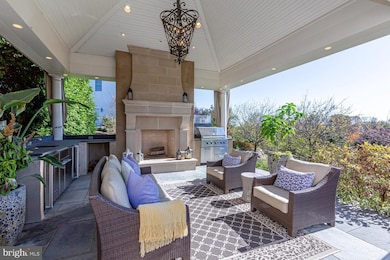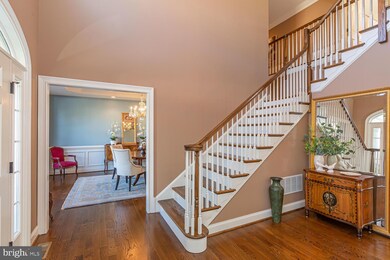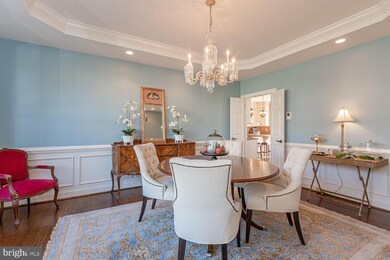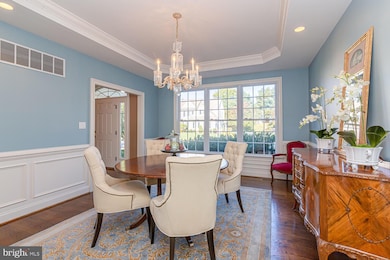
118 Hidden Pond Way West Chester, PA 19382
Estimated Value: $966,000 - $1,125,000
Highlights
- 24-Hour Security
- Home Theater
- Panoramic View
- Sarah W Starkweather Elementary School Rated A
- Eat-In Gourmet Kitchen
- Commercial Range
About This Home
As of January 2020Welcome home to 118 Hidden Pond Way! Nestled on a third of an acre this absolutely gorgeous, stunning, glamorous, high-end home has over $300,000 in upgrades. Here's an opportunity to own a spectacular home in a much desired neighborhood location (Arbor View). This totally updated, neutral, move-in condition home boasts over 4,300 sq ft. of living space with a truly open floor plan which is a entertainer's dream home, as well as, an amazing covered outdoor living space complete with outdoor kitchen (Viking Professional grill and rotisserie, 2 Viking refrigerators, under-mount sink with honed granite counter-tops, cast stone floor to ceiling wood-burning fireplace (great for alfresco dining and entertaining on those cool fall evenings), Restoration Hardware chandelier, bead-board ceiling, Sunbrella privacy curtains, flagstone patio and serene water feature. Upon entering the home the gracious foyer is sure to take your breath away. Flanking the right side of the foyer is the formal living which comes complete with gas burning fireplace surrounded by custom granite mantel adjacent to the formal living room is a separate formal dining room with beautiful chair rail, wainscoting and stunning lighted tray ceiling. A few of the many features included in this wonderful light infused home are the custom designed 42" kitchen cabinets with separate paneled Sub-zero refrigerator, Lacanche Cote d' Or gas range with double ovens and pot filler, exterior vented hood, paneled dishwasher, center island with high end granite counter-tops, under-mount stainless steel sink, built-in microwave, built-in pantry for tons of extra storage, under cabinet lighting and dimmable canned lighting throughout which adds to the dramatic feel of the overall design. The sun-drenched family room adjoins the kitchen with private views of open space (nothing to be built behind this home) Additionally next to the kitchen is large marble laundry room complete with Calcutta counter-top, under-mount laundry sink with Kohler faucet and chandelier lighting, as well as, a mudroom with wainscoting trim and built-in shoe storage and bench. Additionally the family room has another gas fireplace, no hauling firewood in and out anymore. Rounding out the first floor is a custom designed marble guest powder room complete with Kohler sink and toilet, and a home office/study. The entire first floor has site-finished hardwood floors, 9ft ceiling, high end trim and mouldings, dimmable Lutron canned lighting which gives this home an opulent feel. A wide back staircase leads to the second floor which offers expansive master bedroom suite with tray ceiling, his and hers walk-in closets with plenty of room for clothing, cozy sitting room, also a luxurious en-suite bathroom featuring a soaking tub, separate water closet, spacious spa shower with jets, marble vanity, built-in wall TV and gleaming chandeliers. Three additional bedrooms are generously sized with large closets for tons of clothing/storage; one bedroom has own en-suite bathroom with stall shower while the other 2 bedrooms share a well appointed hall bathroom with double sink vanity, as well as dimmable Lutron lighting throughout. The fully finished daylight walk-out basement includes a fully customized media room, floor to ceiling bookcases with lighted interiors, gleaming custom floors, coffered ceiling, gas burning fireplace and built-in TV/Media closet! Next to the media room is a home gym complete with pull-up bar, floor mat, TV and mirror. There are 2 large storage rooms which boast built-in shelving. The home offers high efficiency HVAC unit, gas heating, public water, public sewer, programmable thermostats, 3 car garage with custom built-in storage cabinets...the list goes on and on. Conveniently located to Rte 202, 100, 926, 1 and 3, as well as, historic West Chester Boro
Last Agent to Sell the Property
Long & Foster Real Estate, Inc. License #RS311242 Listed on: 10/26/2019

Home Details
Home Type
- Single Family
Est. Annual Taxes
- $11,065
Year Built
- Built in 2006
Lot Details
- 0.31 Acre Lot
- Split Rail Fence
- Stone Retaining Walls
- Back Yard Fenced
- Extensive Hardscape
- Sprinkler System
- Property is in good condition
- Property is zoned R1
HOA Fees
- $78 Monthly HOA Fees
Parking
- 3 Car Direct Access Garage
- Side Facing Garage
- Garage Door Opener
- Driveway
Property Views
- Panoramic
- Woods
- Pasture
- Valley
Home Design
- Colonial Architecture
- Traditional Architecture
- Asphalt Roof
- Stone Siding
- Stucco
Interior Spaces
- Property has 2 Levels
- Open Floorplan
- Dual Staircase
- Built-In Features
- Chair Railings
- Crown Molding
- Wainscoting
- Recessed Lighting
- 4 Fireplaces
- Free Standing Fireplace
- Marble Fireplace
- Stone Fireplace
- Fireplace Mantel
- Gas Fireplace
- Insulated Windows
- Double Hung Windows
- Window Screens
- Sliding Doors
- Insulated Doors
- Six Panel Doors
- Mud Room
- Entrance Foyer
- Family Room Off Kitchen
- Living Room
- Formal Dining Room
- Home Theater
- Den
- Storage Room
- Home Gym
- Basement Fills Entire Space Under The House
Kitchen
- Eat-In Gourmet Kitchen
- Breakfast Area or Nook
- Double Self-Cleaning Oven
- Gas Oven or Range
- Commercial Range
- Six Burner Stove
- Built-In Range
- Down Draft Cooktop
- Range Hood
- Built-In Microwave
- Extra Refrigerator or Freezer
- Ice Maker
- Dishwasher
- Kitchen Island
- Upgraded Countertops
- Disposal
Flooring
- Wood
- Carpet
- Stone
- Marble
- Tile or Brick
Bedrooms and Bathrooms
- 4 Bedrooms
- En-Suite Primary Bedroom
- En-Suite Bathroom
- Walk-In Closet
- Soaking Tub
- Bathtub with Shower
- Walk-in Shower
Laundry
- Laundry Room
- Laundry on main level
- Dryer
- Washer
Home Security
- Monitored
- Exterior Cameras
- Motion Detectors
- Fire and Smoke Detector
- Fire Sprinkler System
- Flood Lights
Eco-Friendly Details
- Energy-Efficient Appliances
- Energy-Efficient Windows
Outdoor Features
- Patio
- Water Fountains
- Exterior Lighting
- Outdoor Grill
- Porch
Schools
- Sarah W. Starkweather Elementary School
- Stetson Middle School
- West Chester Bayard Rustin High School
Utilities
- Forced Air Heating and Cooling System
- Air Filtration System
- Vented Exhaust Fan
- Programmable Thermostat
- 200+ Amp Service
- High-Efficiency Water Heater
- Natural Gas Water Heater
- Cable TV Available
Listing and Financial Details
- Tax Lot 0023.2900
- Assessor Parcel Number 67-04 -0023.2900
Community Details
Overview
- $500 Capital Contribution Fee
- Association fees include common area maintenance, insurance
- Camco HOA
- Built by TAG
- Arborview Subdivision
Security
- 24-Hour Security
Ownership History
Purchase Details
Home Financials for this Owner
Home Financials are based on the most recent Mortgage that was taken out on this home.Purchase Details
Home Financials for this Owner
Home Financials are based on the most recent Mortgage that was taken out on this home.Similar Homes in West Chester, PA
Home Values in the Area
Average Home Value in this Area
Purchase History
| Date | Buyer | Sale Price | Title Company |
|---|---|---|---|
| Hunsinger Jerome A | $765,000 | None Available | |
| Robertson Lisa L | $836,218 | None Available |
Mortgage History
| Date | Status | Borrower | Loan Amount |
|---|---|---|---|
| Open | Hunsinger Jerome A | $586,000 | |
| Closed | Hunsinger Jerome A | $599,200 | |
| Previous Owner | Robertson Lisa L | $321,084 | |
| Previous Owner | Robertson Lisa L | $369,000 | |
| Previous Owner | Robertson Lisa L | $400,000 | |
| Previous Owner | Robertson Lisa L | $164,000 | |
| Previous Owner | Greenstone Development Ii Corp | $259,200 | |
| Previous Owner | Bachiel Todd D | $50,000 |
Property History
| Date | Event | Price | Change | Sq Ft Price |
|---|---|---|---|---|
| 01/21/2020 01/21/20 | Sold | $765,000 | 0.0% | $177 / Sq Ft |
| 01/09/2020 01/09/20 | Pending | -- | -- | -- |
| 12/23/2019 12/23/19 | Off Market | $765,000 | -- | -- |
| 10/26/2019 10/26/19 | For Sale | $850,000 | -- | $197 / Sq Ft |
Tax History Compared to Growth
Tax History
| Year | Tax Paid | Tax Assessment Tax Assessment Total Assessment is a certain percentage of the fair market value that is determined by local assessors to be the total taxable value of land and additions on the property. | Land | Improvement |
|---|---|---|---|---|
| 2024 | $11,580 | $374,680 | $47,550 | $327,130 |
| 2023 | $11,502 | $374,680 | $47,550 | $327,130 |
| 2022 | $11,282 | $374,680 | $47,550 | $327,130 |
| 2021 | $11,133 | $374,680 | $47,550 | $327,130 |
| 2020 | $11,065 | $374,680 | $47,550 | $327,130 |
| 2019 | $13,604 | $466,830 | $47,550 | $419,280 |
| 2018 | $13,329 | $466,830 | $47,550 | $419,280 |
| 2017 | $13,056 | $466,830 | $47,550 | $419,280 |
| 2016 | $9,998 | $466,830 | $47,550 | $419,280 |
| 2015 | $9,998 | $466,830 | $47,550 | $419,280 |
| 2014 | $9,998 | $466,830 | $47,550 | $419,280 |
Agents Affiliated with this Home
-
Susan Cosgrove

Seller's Agent in 2020
Susan Cosgrove
Long & Foster
(484) 574-4154
60 Total Sales
-
Kit Anstey

Buyer's Agent in 2020
Kit Anstey
BHHS Fox & Roach
(610) 430-3000
249 Total Sales
Map
Source: Bright MLS
MLS Number: PACT491978
APN: 67-004-0023.2900
- 120 Gilpin Dr
- 137 Gilpin Dr Unit A-308
- 501 W Street Rd
- 1123 S New St
- 1109 Fielding Dr
- 1121 S New St
- 204 Piedmont Rd
- 814 Kimberly Ln
- 235 Caleb Dr Unit 19
- 1052 Cedar Mill Ln
- 207 Maplewood Rd
- 149 Leadline Ln
- 131 Stirrup Cir
- 1174 Blenheim Rd
- 502 Coventry Ln
- 207 Reid Way
- 832 Spruce Ave
- 615 Westbourne Rd
- 113 Forelock Ct
- 1261 Buck Ln
- 118 Hidden Pond Way
- 116 Hidden Pond Way
- 117 Hidden Pond Way
- 119 Hidden Pond Way
- 114 Hidden Pond Way
- 121 Hidden Pond Way
- 122 Hidden Pond Way
- 115 Hidden Pond Way
- 113 Hidden Pond Way
- 123 Hidden Pond Way
- 112 Hidden Pond Way
- 124 Hidden Pond Way
- 125 Hidden Pond Way
- 111 Hidden Pond Way Unit 13
- 111 Hidden Pond Way
- 301 W Pleasant Grove Rd
- 110 Hidden Pond Way
- 110 Hidden Pond Way Unit 24
- 108 Hidden Pond Way
- 127 Hidden Pond Way
