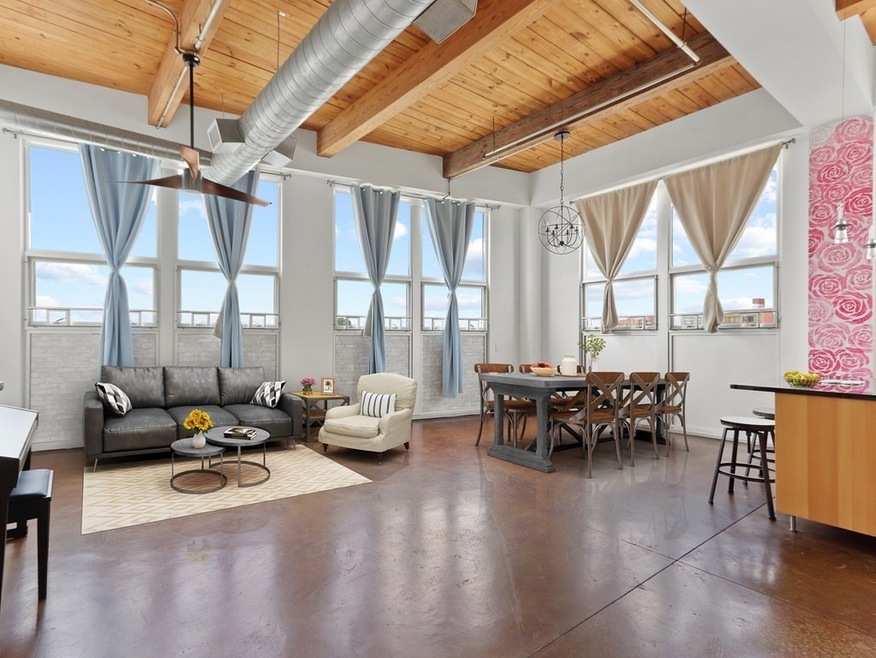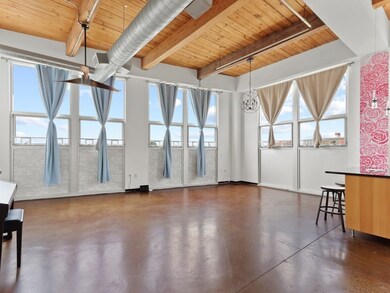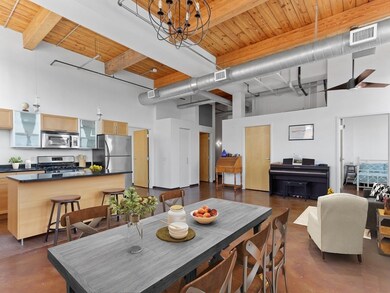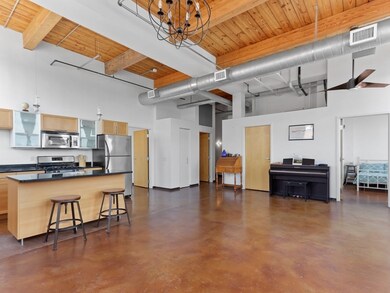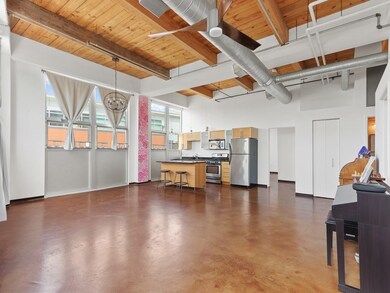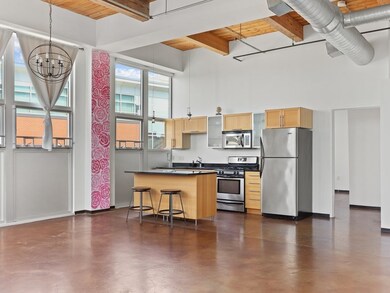
Granite Lofts 118 Holmes St Unit 301 Quincy, MA 02171
Montclair NeighborhoodEstimated Value: $610,000 - $691,500
Highlights
- Intercom
- Forced Air Heating and Cooling System
- High Speed Internet
- North Quincy High School Rated A
About This Home
As of October 202015’ ceilings and large windows let ALL of the light into this beautiful, functional loft that checks every box! It has all the space you need with an open concept floorplan AND private office space separate from the living area that’s perfect for WFH! You’ll love hosting friends to make use of the beautiful kitchen with black granite countertops and stainless-steel appliances! Large master bed/bath with walk-in closet. In unit laundry. New high-end ceiling fans. Two coat closets, extra loft storage. N. Quincy train station just blocks away, shops and restaurants nearby. 2 spaces in gated lot=easy parking. New satellite internet option offered through Starry. Don’t miss this one!
Property Details
Home Type
- Condominium
Est. Annual Taxes
- $7,460
Year Built
- Built in 2005
Kitchen
- Range
- Microwave
- Dishwasher
- Disposal
Laundry
- Dryer
- Washer
Utilities
- Forced Air Heating and Cooling System
- Electric Water Heater
- High Speed Internet
- Cable TV Available
Community Details
- Call for details about the types of pets allowed
Ownership History
Purchase Details
Home Financials for this Owner
Home Financials are based on the most recent Mortgage that was taken out on this home.Purchase Details
Home Financials for this Owner
Home Financials are based on the most recent Mortgage that was taken out on this home.Purchase Details
Purchase Details
Purchase Details
Home Financials for this Owner
Home Financials are based on the most recent Mortgage that was taken out on this home.Similar Homes in Quincy, MA
Home Values in the Area
Average Home Value in this Area
Purchase History
| Date | Buyer | Sale Price | Title Company |
|---|---|---|---|
| Lee Sam | $515,000 | None Available | |
| Rose Timpson Pablo | $465,000 | -- | |
| Matthew Casey Ft | -- | -- | |
| Casey Matthew | $327,000 | -- | |
| Matthew Casey Ft | -- | -- | |
| Casey Matthew | $327,000 | -- |
Mortgage History
| Date | Status | Borrower | Loan Amount |
|---|---|---|---|
| Previous Owner | Timpson Pablo | $311,000 | |
| Previous Owner | Rose Timpson Pablo | $325,500 | |
| Previous Owner | Casey Matthew | $261,600 |
Property History
| Date | Event | Price | Change | Sq Ft Price |
|---|---|---|---|---|
| 10/02/2020 10/02/20 | Sold | $515,000 | -2.8% | $384 / Sq Ft |
| 08/28/2020 08/28/20 | Pending | -- | -- | -- |
| 08/12/2020 08/12/20 | For Sale | $530,000 | +14.0% | $395 / Sq Ft |
| 06/19/2017 06/19/17 | Sold | $465,000 | +1.1% | $346 / Sq Ft |
| 05/01/2017 05/01/17 | Pending | -- | -- | -- |
| 04/26/2017 04/26/17 | For Sale | $459,900 | -- | $343 / Sq Ft |
Tax History Compared to Growth
Tax History
| Year | Tax Paid | Tax Assessment Tax Assessment Total Assessment is a certain percentage of the fair market value that is determined by local assessors to be the total taxable value of land and additions on the property. | Land | Improvement |
|---|---|---|---|---|
| 2025 | $7,460 | $647,000 | $0 | $647,000 |
| 2024 | $7,526 | $667,800 | $0 | $667,800 |
| 2023 | $6,428 | $577,500 | $0 | $577,500 |
| 2022 | $6,056 | $505,500 | $0 | $505,500 |
| 2021 | $6,841 | $563,500 | $0 | $563,500 |
| 2020 | $6,435 | $517,700 | $0 | $517,700 |
| 2019 | $5,937 | $473,100 | $0 | $473,100 |
| 2018 | $6,204 | $465,100 | $0 | $465,100 |
| 2017 | $6,246 | $440,800 | $0 | $440,800 |
| 2016 | $5,546 | $386,200 | $0 | $386,200 |
| 2015 | $5,401 | $369,900 | $0 | $369,900 |
| 2014 | -- | $317,300 | $0 | $317,300 |
Agents Affiliated with this Home
-
Anthony Carestia

Seller's Agent in 2020
Anthony Carestia
William Raveis R.E. & Home Services
(781) 715-5076
1 in this area
25 Total Sales
-
Stockman Farrar Group

Seller's Agent in 2017
Stockman Farrar Group
Berkshire Hathaway HomeServices Commonwealth Real Estate
(781) 894-4000
71 Total Sales
About Granite Lofts
Map
Source: MLS Property Information Network (MLS PIN)
MLS Number: 72708796
APN: QUIN-006001-000002-000301W
- 511 Hancock St Unit 601
- 270 Newbury Ave
- 522 Hancock St
- 50-52 Flynt St
- 164 Farrington St
- 35 Tyler St
- 198 Fayette St
- 10 Weston Ave Unit 334
- 10 Weston Ave Unit 220
- 182 Safford St
- 115 W Squantum St Unit 809
- 115 W Squantum St Unit 1006
- 37 Taylor St
- 49 Rawson Rd
- 186 Arlington St
- 61 Ellington Rd
- 85 E Squantum St Unit 10
- 80 Willet St
- 92 Sagamore Ave
- 14 Sterling St
- 118 Holmes St Unit 405
- 118 Holmes St Unit 404
- 118 Holmes St Unit 403
- 118 Holmes St Unit 402
- 118 Holmes St Unit 401
- 118 Holmes St Unit 305
- 118 Holmes St Unit 304
- 118 Holmes St Unit 303
- 118 Holmes St Unit 302
- 118 Holmes St Unit 301
- 118 Holmes St Unit 205
- 118 Holmes St Unit 204
- 118 Holmes St Unit 203
- 118 Holmes St Unit 202
- 118 Holmes St Unit 201
- 118 Holmes St Unit 105
- 118 Holmes St Unit 104
- 118 Holmes St Unit 103
- 118 Holmes St Unit 102
- 118 Holmes St Unit 101
