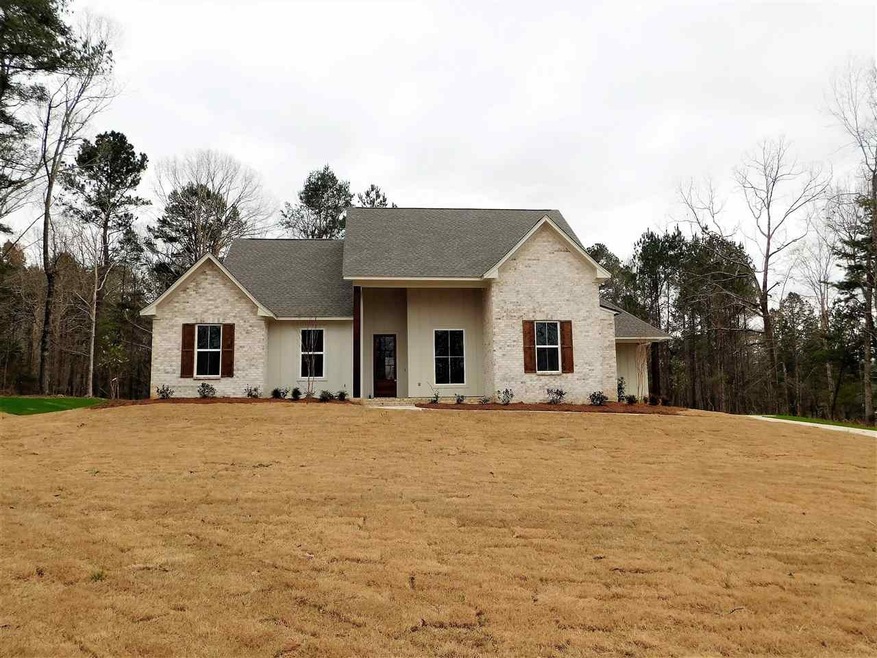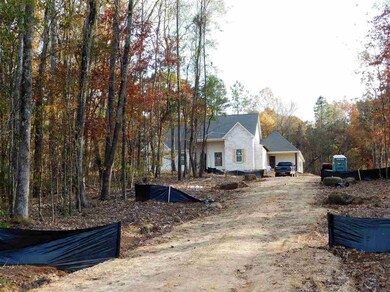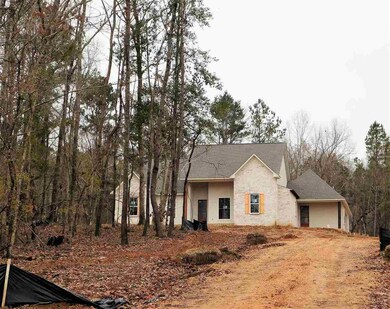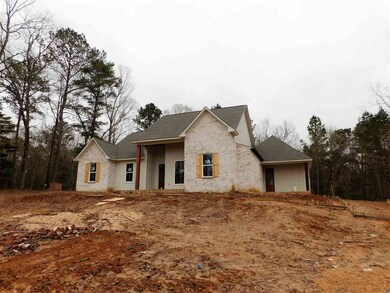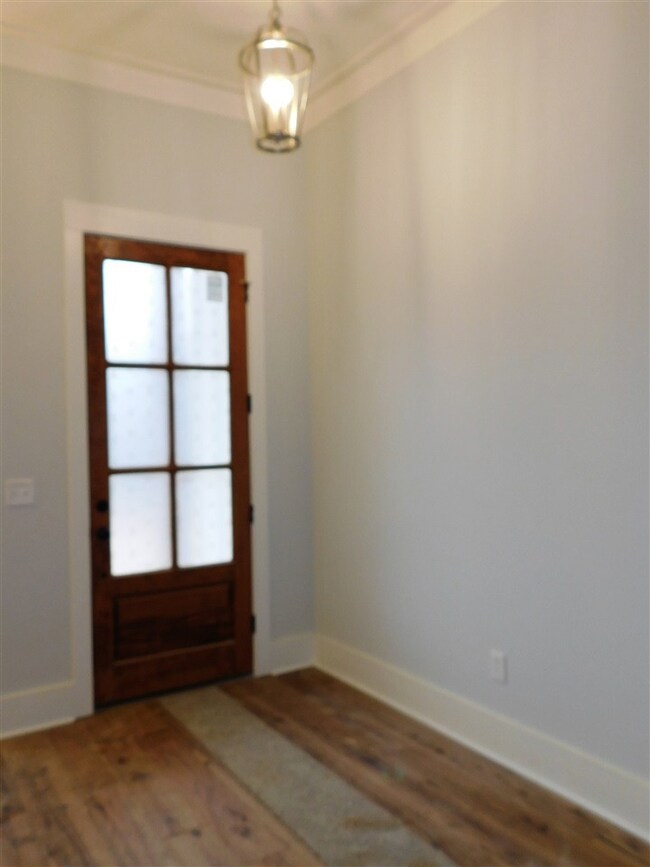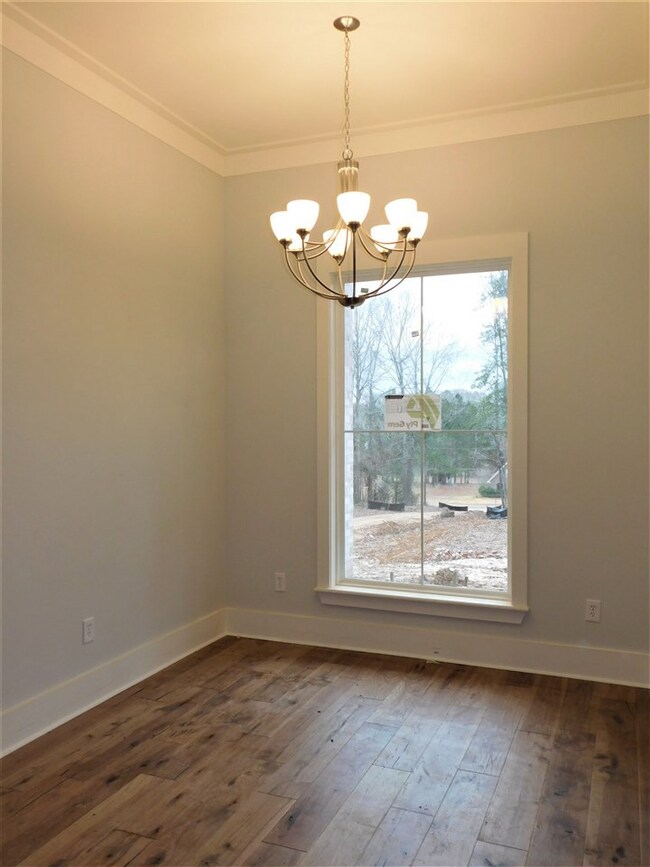
118 Hunter Trail Florence, MS 39073
Estimated Value: $435,355 - $510,000
Highlights
- Multiple Fireplaces
- Wood Flooring
- High Ceiling
- Florence Elementary School Rated A
- Acadian Style Architecture
- No HOA
About This Home
As of February 2019Gorgeous 4 bedroom 3 bath split plan with 3 car garage on 3+/- acres in gorgeous Deer Valley of Florence! This home sits on a beautiful private wooded lot and features 2331 sq. ft. of living space. Formal entry, formal dining, living room with gas log fireplace and built-ins, shiplap accent walls. "Friend entry" off kitchen. Large kitchen with granite island, stainless steel appliances, plenty of cabinet and counter space and breakfast area with built-in china cabinet. Master bedroom with pine tray ceiling, master bath with barn door entry, his and hers vanities, whirlpool tub, separate shower and walk in closet with built-ins. 3 guest bedrooms with 2 additional full baths. large laundry room with additional storage. 3 car garage with additional storage. HUGE covered patio and no backyard neighbors! Excellent Florence schools! Call your favorite Realtor today for a private showing!
Last Agent to Sell the Property
Keller Williams License #B22447 Listed on: 11/29/2018

Home Details
Home Type
- Single Family
Est. Annual Taxes
- $371
Year Built
- Built in 2018
Lot Details
- 3
Parking
- 3 Car Attached Garage
- Garage Door Opener
Home Design
- Acadian Style Architecture
- Brick Exterior Construction
- Slab Foundation
- Asphalt Shingled Roof
- Concrete Perimeter Foundation
Interior Spaces
- 2,331 Sq Ft Home
- 1-Story Property
- High Ceiling
- Ceiling Fan
- Multiple Fireplaces
- Insulated Windows
- Entrance Foyer
- Storage
- Electric Dryer Hookup
Kitchen
- Electric Oven
- Self-Cleaning Oven
- Gas Cooktop
- Recirculated Exhaust Fan
- Microwave
- Dishwasher
- Disposal
Flooring
- Wood
- Carpet
- Ceramic Tile
Bedrooms and Bathrooms
- 4 Bedrooms
- 3 Full Bathrooms
Home Security
- Storm Windows
- Fire and Smoke Detector
Schools
- Florence Elementary And Middle School
- Florence High School
Utilities
- Central Heating and Cooling System
- Heating System Uses Natural Gas
- Tankless Water Heater
- Prewired Cat-5 Cables
- Cable TV Available
Additional Features
- Patio
- 3 Acre Lot
Community Details
- No Home Owners Association
- Deer Valley Subdivision
Listing and Financial Details
- Assessor Parcel Number C03-000055-850
Ownership History
Purchase Details
Home Financials for this Owner
Home Financials are based on the most recent Mortgage that was taken out on this home.Similar Homes in Florence, MS
Home Values in the Area
Average Home Value in this Area
Purchase History
| Date | Buyer | Sale Price | Title Company |
|---|---|---|---|
| Brown Darrel | -- | -- |
Mortgage History
| Date | Status | Borrower | Loan Amount |
|---|---|---|---|
| Open | Brown Darrel | $339,000 |
Property History
| Date | Event | Price | Change | Sq Ft Price |
|---|---|---|---|---|
| 02/19/2019 02/19/19 | Sold | -- | -- | -- |
| 12/20/2018 12/20/18 | Pending | -- | -- | -- |
| 11/29/2018 11/29/18 | For Sale | $339,000 | -- | $145 / Sq Ft |
Tax History Compared to Growth
Tax History
| Year | Tax Paid | Tax Assessment Tax Assessment Total Assessment is a certain percentage of the fair market value that is determined by local assessors to be the total taxable value of land and additions on the property. | Land | Improvement |
|---|---|---|---|---|
| 2024 | $2,448 | $27,842 | $0 | $0 |
| 2023 | $372 | $24,784 | $0 | $0 |
| 2022 | $372 | $24,784 | $0 | $0 |
| 2021 | $372 | $24,807 | $0 | $0 |
| 2020 | $372 | $24,807 | $0 | $0 |
| 2019 | $379 | $3,794 | $0 | $0 |
| 2018 | $372 | $3,794 | $0 | $0 |
| 2017 | $372 | $3,794 | $0 | $0 |
| 2016 | $353 | $3,794 | $0 | $0 |
| 2015 | $353 | $3,794 | $0 | $0 |
| 2014 | $176 | $3,794 | $0 | $0 |
| 2013 | $176 | $3,794 | $0 | $0 |
Agents Affiliated with this Home
-
Suzie McDowell

Seller's Agent in 2019
Suzie McDowell
Keller Williams
(601) 717-2056
272 Total Sales
-
Michele Culp
M
Buyer's Agent in 2019
Michele Culp
Grandview Realty, LLC
(601) 927-3331
10 Total Sales
Map
Source: MLS United
MLS Number: 1314949
APN: C03-000055-00850
- 559 White Oak Rd
- 1025 Mullican Rd
- 1015 Mullican Rd
- 979 Mullican Rd
- 967 Mullican Rd
- 961 Mullican Rd
- 949 Mullican Rd
- 103 Saint Charles Ave
- 121 W Neal Rd
- 133 Camellia Cir
- 101 Madlyn Dr
- 230 Ella Ln
- 115 Lakeland Dr
- 121 Frasier Rd
- 407 Pine Ridge Rd
- 176 Zelma Ln
- 1489 Rosemary Rd
- 117 Sweetgum Ln
- 2230 Florence Byram Rd
- 231 Zelma Ln
- 118 Hunter Trail
- 112 Hunter Trail
- 124 Hunter Trail
- 106 Hunter Trail
- 130 Hunter Trail
- 119 Hunter Trail
- 109 Hunter Trail
- 284 Pierce Rd
- 129 Hunter Trail
- 136 Hunter Trail
- 639 Hickory Ridge Rd
- 100 Hunters Trail
- 135 Hunter Trail
- 100 Hunter Trail
- 300 Pierce Rd
- 142 Hunter Trail
- 101 Hunter Trail
- 141 Hunter Trail
- 610 Hickory Ridge Rd
- 593 Hickory Ridge Rd
