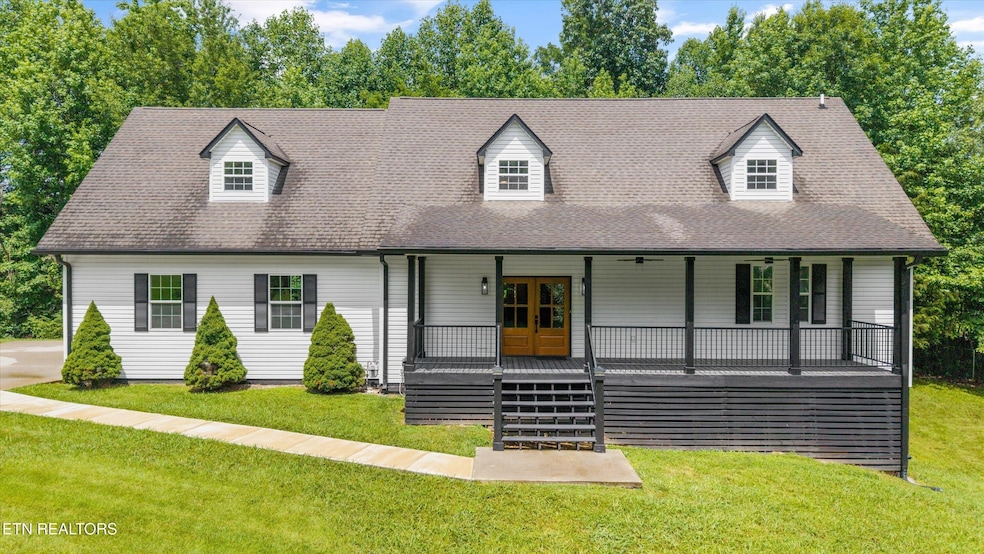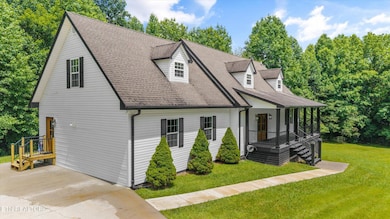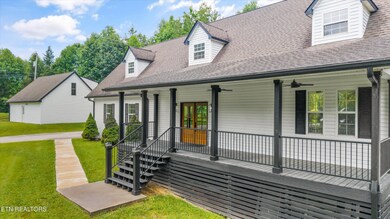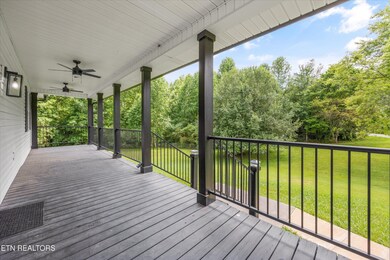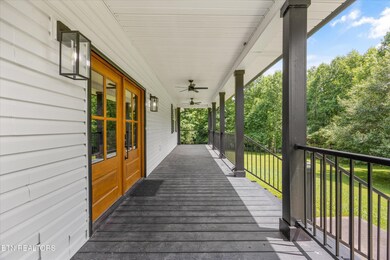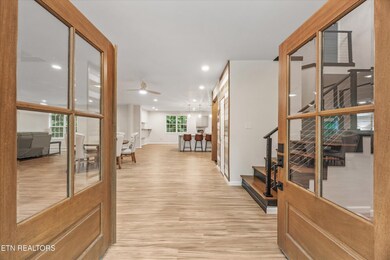118 Jones Rd Harriman, TN 37748
Estimated payment $4,350/month
Highlights
- Guest House
- Mountain View
- Private Lot
- Home fronts a pond
- Deck
- Traditional Architecture
About This Home
MOTIVATED SELLERS WILL CONSIDER ALL OFFERS! This two-dwelling property has been completely updated and is move-in-ready! Ideal for larger families, rental income, or a vacation home! The owners spared no expense on the top-quality design choices in every detail of these homes. MAIN HOUSE: approximately 5,403 sq ft, offers contemporary design with thoughtful functionality, beginning with an open-concept main level that seamlessly connects the chef's dream kitchen—complete with quartz countertops, a pot filler, gas stove, soft-close drawers, and brand-new stainless-steel appliances—to the spacious living and dining areas. You'll also find the first set of laundry hookups off the kitchen in the mud room with countertops, a sink, and cabinets. This home provides flexible space with the potential for up to 5 bedrooms, including 1 on the main level, 2 upstairs alongside a loft and extra storage spaces, and 2 finished rooms in the basement that can serve as bedrooms, offices, or flex rooms. The primary suite on the main level is a luxurious escape, featuring built-in closet organizers and a spa-like en-suite bathroom with double shower heads and a soaking tub. The finished basement expands the living space with a kitchenette, living area, full bathroom, and a second laundry hookup. Throughout the home, you'll find durable LVP flooring, maple stairs, soft-close cabinetry, and an abundance of modern updates. SEPARATE GUEST APARTMENT: includes an open living area, full kitchen, and upstairs is a large private bedroom with a full bathroom, making it perfect for Airbnb hosting, rental income, or multi-generational living. Additional highlights include a front porch with ceiling fans for comfortable outdoor relaxation, solar-powered lighting on the handrails for safety and ambiance, and under-porch storage for your outdoor tools and gear.
Listing Agent
Realty Executives Associates Brokerage Phone: 8655562350 License #248979 Listed on: 07/02/2025

Home Details
Home Type
- Single Family
Est. Annual Taxes
- $1,905
Year Built
- Built in 2003
Lot Details
- 1.27 Acre Lot
- Home fronts a pond
- Private Lot
- Level Lot
Home Design
- Traditional Architecture
- Frame Construction
- Vinyl Siding
Interior Spaces
- Property has 3 Levels
- Ceiling Fan
- ENERGY STAR Qualified Windows
- Mud Room
- Home Office
- Utility Room
- Washer and Electric Dryer Hookup
- Mountain Views
- Finished Basement
- Exterior Basement Entry
- Fire and Smoke Detector
Kitchen
- Eat-In Kitchen
- Oven or Range
- Microwave
- Dishwasher
Flooring
- Tile
- Vinyl
Bedrooms and Bathrooms
- 4 Bedrooms
- Walk-In Closet
- Soaking Tub
Outdoor Features
- Deck
- Covered Patio or Porch
Additional Homes
- Guest House
Schools
- Central Elementary School
- Central Middle School
- Central High School
Utilities
- Central Heating and Cooling System
- Heating System Uses Natural Gas
- Septic Tank
Listing and Financial Details
- Assessor Parcel Number 129 00117 000
Map
Home Values in the Area
Average Home Value in this Area
Tax History
| Year | Tax Paid | Tax Assessment Tax Assessment Total Assessment is a certain percentage of the fair market value that is determined by local assessors to be the total taxable value of land and additions on the property. | Land | Improvement |
|---|---|---|---|---|
| 2024 | $1,905 | $70,050 | $2,100 | $67,950 |
| 2023 | $1,903 | $69,975 | $2,100 | $67,875 |
| 2022 | $1,903 | $69,975 | $2,100 | $67,875 |
| 2021 | $1,903 | $69,975 | $2,100 | $67,875 |
| 2020 | $1,950 | $69,975 | $2,100 | $67,875 |
| 2019 | $1,950 | $59,625 | $2,100 | $57,525 |
| 2018 | $1,950 | $59,625 | $2,100 | $57,525 |
| 2017 | $1,884 | $59,625 | $2,100 | $57,525 |
| 2016 | $1,949 | $61,675 | $2,100 | $59,575 |
| 2015 | $1,912 | $61,675 | $2,100 | $59,575 |
| 2014 | $1,354 | $43,675 | $2,425 | $41,250 |
| 2013 | $1,409 | $45,444 | $0 | $0 |
Property History
| Date | Event | Price | List to Sale | Price per Sq Ft | Prior Sale |
|---|---|---|---|---|---|
| 10/13/2025 10/13/25 | Price Changed | $799,000 | -6.0% | $148 / Sq Ft | |
| 09/19/2025 09/19/25 | Price Changed | $850,000 | -2.9% | $157 / Sq Ft | |
| 08/02/2025 08/02/25 | Price Changed | $875,000 | -2.8% | $162 / Sq Ft | |
| 07/03/2025 07/03/25 | For Sale | $900,000 | +335.8% | $167 / Sq Ft | |
| 07/31/2017 07/31/17 | Sold | $206,500 | -19.0% | $64 / Sq Ft | View Prior Sale |
| 08/28/2015 08/28/15 | Sold | $255,000 | +17.2% | $79 / Sq Ft | View Prior Sale |
| 02/27/2014 02/27/14 | Sold | $217,500 | -- | $68 / Sq Ft | View Prior Sale |
Purchase History
| Date | Type | Sale Price | Title Company |
|---|---|---|---|
| Warranty Deed | $206,500 | -- | |
| Warranty Deed | $175,000 | -- | |
| Warranty Deed | $255,000 | -- | |
| Warranty Deed | $217,500 | -- | |
| Deed | -- | -- | |
| Warranty Deed | $115,800 | -- | |
| Deed | -- | -- | |
| Warranty Deed | $1,200 | -- |
Mortgage History
| Date | Status | Loan Amount | Loan Type |
|---|---|---|---|
| Open | $185,850 | New Conventional | |
| Previous Owner | $175,000 | New Conventional | |
| Previous Owner | $221,938 | Cash |
Source: Realtracs
MLS Number: 2927886
APN: 129-001.17
- 0000 Ray Cross Rd
- 284 Ray Cross Rd
- 137 Grouse Ridge Rd
- 0 Petit Ln
- 2919 Morgan County Hwy
- 167 Balfour Dr
- 322 Spruce Dr
- 2992 Knoxville Hwy
- 118 Delia Young Ln
- 0 Green Ridge Trail - Lot #2 Unit 1245040
- 336 Green Ridge Trails (Lot 3)
- 0 Green Ridge Trails - Lot #37 Unit 1267512
- 0 Lot 39 Green Ridge Tr Unit 1285128
- 0 Green Ridge Trails (Lot 48) Unit 1216134
- 684 Green Ridge Trails (Lot 9)
- 158 Boulder Rd
- 12 Green Ridge Trail
- 38 Green Ridge Trail
- 1116 Bob Armes Cir
- 308 Mill Rd
- 212 Morning Dr Unit A2
- 212 Morning Dr Unit 1
- 712 Old Roane St Unit 5
- 430 N Roane St
- 428 N Roane St
- 517 Cumberland St
- 2523 Old Harriman Hwy
- 702 Carlock Ave
- 129 Hermitage Dr
- 1200 River Oaks Dr
- 101 Fortenberry St
- 130 Hardinberry St
- 203 Sweet Gum Ln
- 101 Gates Dr
- 215 E Race St Unit 9
- 128 S 3rd St Unit 23
- 165 Midway Dr Unit C
- 155 Delozier Ln
- 220 Brown Dr W
- 104 Lombardy Ln
