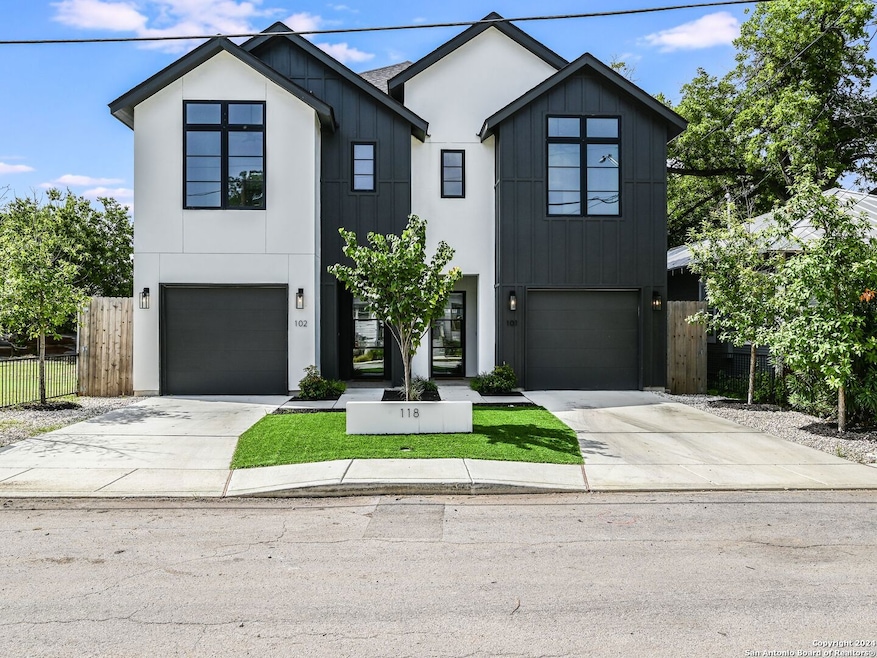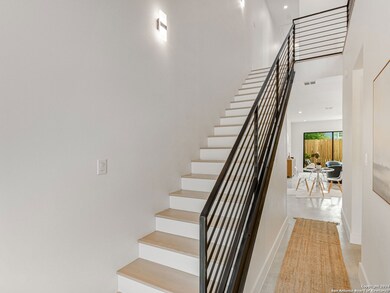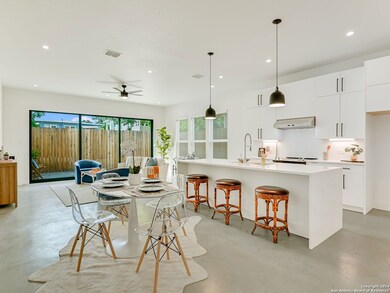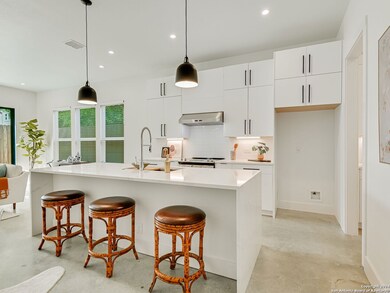
118 Kearney St Unit 101 San Antonio, TX 78210
Lavaca NeighborhoodEstimated payment $3,732/month
Highlights
- New Construction
- Wood Flooring
- Walk-In Pantry
- Custom Closet System
- Solid Surface Countertops
- 1 Car Attached Garage
About This Home
Stylish new construction in San Antonio's oldest neighborhood - Lavaca! This townhome features light, bright, and open spaces perfect for entertaining and day-to-day living. High-end finishes abound like white oak flooring, Antara entry door, quartz countertops, European-style cabinetry, and custom stair railing. An expansive sliding wall of glass along with 10' ceilings on the main level brings the outdoors in to create the perfect setting. Upstairs the primary retreat shines with vaulted ceilings, a soaking tub, a dramatic shower, and a spacious walk-in closet. Also upstairs, the laundry room offers convenience and plenty of storage. Some of San Antonio's longtime favorite restaurants like Bliss, Rosario's, and Liberty Bar are close by, along with mainstays like the San Antonio Riverwalk, Blue Star Arts Complex, and Hemisfair Park.
Listing Agent
Stephen Horton
Kuper Sotheby's Int'l Realty
Home Details
Home Type
- Single Family
Est. Annual Taxes
- $8,019
Year Built
- Built in 2023 | New Construction
Lot Details
- 5,184 Sq Ft Lot
HOA Fees
- $75 Monthly HOA Fees
Home Design
- Slab Foundation
- Foam Insulation
- Composition Roof
- Roof Vent Fans
- Stucco
Interior Spaces
- 2,047 Sq Ft Home
- Property has 2 Levels
- Ceiling Fan
- Chandelier
- Window Treatments
- Fire and Smoke Detector
Kitchen
- Walk-In Pantry
- Stove
- Cooktop
- Microwave
- Ice Maker
- Dishwasher
- Solid Surface Countertops
- Disposal
Flooring
- Wood
- Concrete
- Ceramic Tile
Bedrooms and Bathrooms
- 3 Bedrooms
- Custom Closet System
- Walk-In Closet
Laundry
- Laundry Room
- Laundry on upper level
- Washer Hookup
Parking
- 1 Car Attached Garage
- Garage Door Opener
Schools
- Green Elementary School
- Poe Middle School
- Brackenrdg High School
Utilities
- Central Heating and Cooling System
- Heat Pump System
- Electric Water Heater
Community Details
- $150 HOA Transfer Fee
- The Kearney Condominium Association
- Built by Bohls Voges
- Lavaca Subdivision
- Mandatory home owners association
Listing and Financial Details
- Legal Lot and Block 4 / 2
- Assessor Parcel Number 030351001010
Map
Home Values in the Area
Average Home Value in this Area
Property History
| Date | Event | Price | Change | Sq Ft Price |
|---|---|---|---|---|
| 05/05/2025 05/05/25 | Price Changed | $539,000 | -3.6% | $263 / Sq Ft |
| 04/04/2025 04/04/25 | Price Changed | $559,000 | 0.0% | $273 / Sq Ft |
| 04/04/2025 04/04/25 | For Sale | $559,000 | +1.7% | $273 / Sq Ft |
| 01/28/2025 01/28/25 | Off Market | -- | -- | -- |
| 12/03/2024 12/03/24 | Price Changed | $549,500 | -0.1% | $268 / Sq Ft |
| 08/08/2024 08/08/24 | For Sale | $550,000 | -- | $269 / Sq Ft |
Similar Homes in San Antonio, TX
Source: San Antonio Board of REALTORS®
MLS Number: 1799629
APN: 03035-002-0040
- 217 Lotus St
- 114 Biering Ave
- 310 Florida St
- 121 Jacobs St
- 1510 S Saint Mary's St Unit 102
- 122 Playmoor St
- 134 Playmoor St
- 130 Playmoor St
- 126 Playmoor St
- 138 Playmoor St
- 118 Playmoor St
- 150 Playmoor St
- 114 W Carolina St
- 210 Florida St
- 333 Florida St
- 119 Vitra Place
- 135 Panama Ave
- 1226 S Presa St Unit 102
- 1226 S Presa St Unit 400
- 126 Vitra Place






