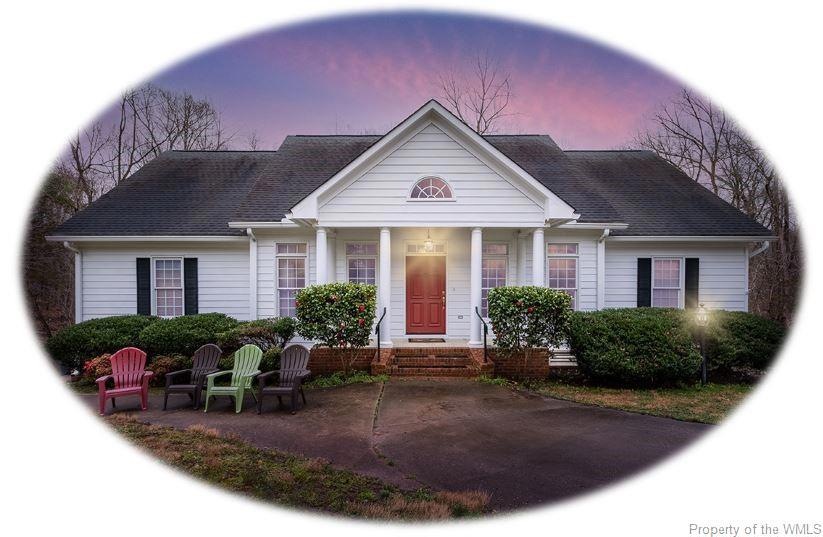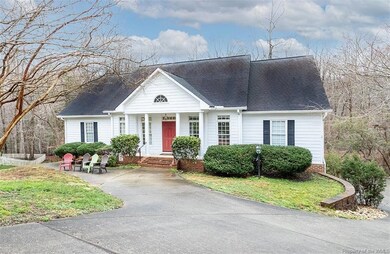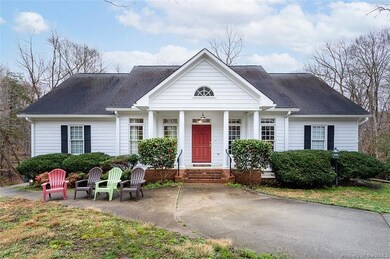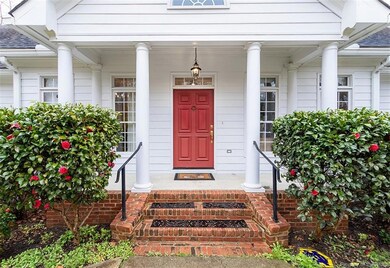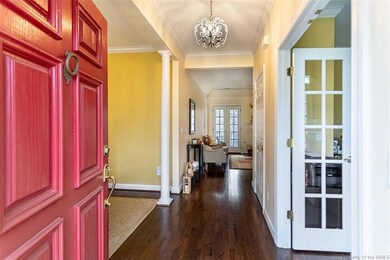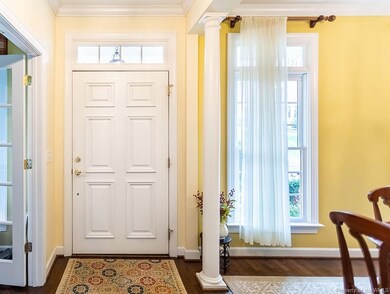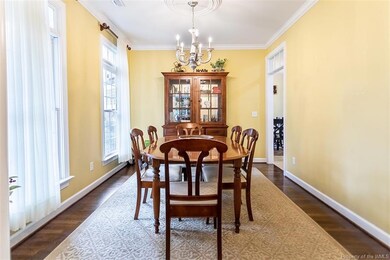
118 Kempe Dr Williamsburg, VA 23188
Ford's Colony NeighborhoodEstimated Value: $630,000 - $714,000
Highlights
- Golf Course Community
- Fitness Center
- Cape Cod Architecture
- Lafayette High School Rated A-
- Gated Community
- Clubhouse
About This Home
As of May 2021Situated on a cul-de-sac and backing up to wooded privacy, this charming cape style home features beautiful hardwood floors, an office/school room with built-ins, and a cozy family room with fireplace and built-ins with a view of the expansive lawn plus access to the screened porch. Eat-in kitchen has granite countertops and SS appliances. Large primary bedroom with adjoining bath with dual sinks, walk-in closet and soaking tub. Finished walk-out basement makes a perfect media or entertainment room and also has an additional bedroom and bath. You won’t find a home this charming in the Colony! Subject to a ratified contract with contingencies. Owner wishes to continue to show the property and may consider backup/other offers.
Last Agent to Sell the Property
Liz Moore & Associates-2 License #0225206922 Listed on: 03/26/2021

Home Details
Home Type
- Single Family
Est. Annual Taxes
- $3,504
Year Built
- Built in 2004
Lot Details
- 0.57 Acre Lot
- Picket Fence
- Back Yard Fenced
HOA Fees
- $161 Monthly HOA Fees
Home Design
- Cape Cod Architecture
- Fire Rated Drywall
- Asphalt Shingled Roof
- Clapboard
Interior Spaces
- 2,325 Sq Ft Home
- 2-Story Property
- Tray Ceiling
- Ceiling height of 9 feet or more
- Ceiling Fan
- Recessed Lighting
- Gas Fireplace
- Formal Dining Room
- Screened Porch
- Walkup Attic
Kitchen
- Eat-In Kitchen
- Built-In Oven
- Microwave
- Dishwasher
- Kitchen Island
- Granite Countertops
- Disposal
Flooring
- Wood
- Carpet
- Tile
Bedrooms and Bathrooms
- 4 Bedrooms
- Walk-In Closet
- 3 Full Bathrooms
- Garden Bath
Laundry
- Dryer
- Washer
Basement
- Basement Fills Entire Space Under The House
- Garage Access
Parking
- 2 Car Attached Garage
- Basement Garage
- Side or Rear Entrance to Parking
- Driveway
- On-Street Parking
Schools
- D. J. Montague Elementary School
- Lois S Hornsby Middle School
- Lafayette High School
Utilities
- Central Air
- Heat Pump System
- Electric Water Heater
Listing and Financial Details
- Assessor Parcel Number 31-4-02-E-0028
Community Details
Overview
- $59 Additional Association Fee
- Association fees include clubhouse, comm area maintenance, common area, management fees, pool, recreational facilities, road maintenance, security, snow removal
- Association Phone (757) 258-4230
- Property managed by FCHOA
Amenities
- Common Area
- Clubhouse
- Community Center
Recreation
- Golf Course Community
- Tennis Courts
- Community Basketball Court
- Sport Court
- Community Playground
- Fitness Center
- Community Pool
- Children's Pool
- Jogging Path
Security
- Security Guard
- Resident Manager or Management On Site
- Gated Community
Similar Homes in Williamsburg, VA
Home Values in the Area
Average Home Value in this Area
Property History
| Date | Event | Price | Change | Sq Ft Price |
|---|---|---|---|---|
| 05/17/2021 05/17/21 | Sold | $490,000 | 0.0% | $211 / Sq Ft |
| 04/12/2021 04/12/21 | Pending | -- | -- | -- |
| 03/26/2021 03/26/21 | For Sale | $490,000 | 0.0% | $211 / Sq Ft |
| 06/03/2016 06/03/16 | Rented | $2,400 | 0.0% | -- |
| 06/03/2016 06/03/16 | For Rent | $2,400 | +14.3% | -- |
| 12/04/2013 12/04/13 | Rented | $2,100 | -12.5% | -- |
| 11/20/2013 11/20/13 | Under Contract | -- | -- | -- |
| 10/30/2013 10/30/13 | For Rent | $2,400 | +20.0% | -- |
| 12/01/2012 12/01/12 | Rented | $2,000 | -20.0% | -- |
| 12/01/2012 12/01/12 | Under Contract | -- | -- | -- |
| 08/01/2012 08/01/12 | For Rent | $2,500 | -- | -- |
Tax History Compared to Growth
Tax History
| Year | Tax Paid | Tax Assessment Tax Assessment Total Assessment is a certain percentage of the fair market value that is determined by local assessors to be the total taxable value of land and additions on the property. | Land | Improvement |
|---|---|---|---|---|
| 2024 | -- | $580,600 | $120,500 | $460,100 |
| 2023 | $3,936 | $474,200 | $69,300 | $404,900 |
| 2022 | $3,936 | $474,200 | $69,300 | $404,900 |
| 2021 | $3,504 | $417,200 | $69,300 | $347,900 |
| 2019 | $3,504 | $417,200 | $69,300 | $347,900 |
| 2018 | $3,504 | $417,200 | $69,300 | $347,900 |
| 2017 | $3,504 | $417,200 | $69,300 | $347,900 |
| 2016 | $3,504 | $417,200 | $69,300 | $347,900 |
Agents Affiliated with this Home
-
Susan McSwain

Seller's Agent in 2021
Susan McSwain
Liz Moore & Associates-2
(908) 400-1440
25 in this area
89 Total Sales
-
Angie Wellman

Buyer's Agent in 2021
Angie Wellman
Coldwell Banker Premier
(757) 685-9721
1 in this area
56 Total Sales
-
Genia Prior
G
Seller's Agent in 2016
Genia Prior
Liz Moore & Associates Property Management, LLC
(757) 870-3305
-
Steve Van Kirk

Buyer's Agent in 2013
Steve Van Kirk
Howard Hanna William E. Wood
(757) 291-3332
102 in this area
289 Total Sales
Map
Source: Williamsburg Multiple Listing Service
MLS Number: 2101093
APN: 31-4 02-E-0028
