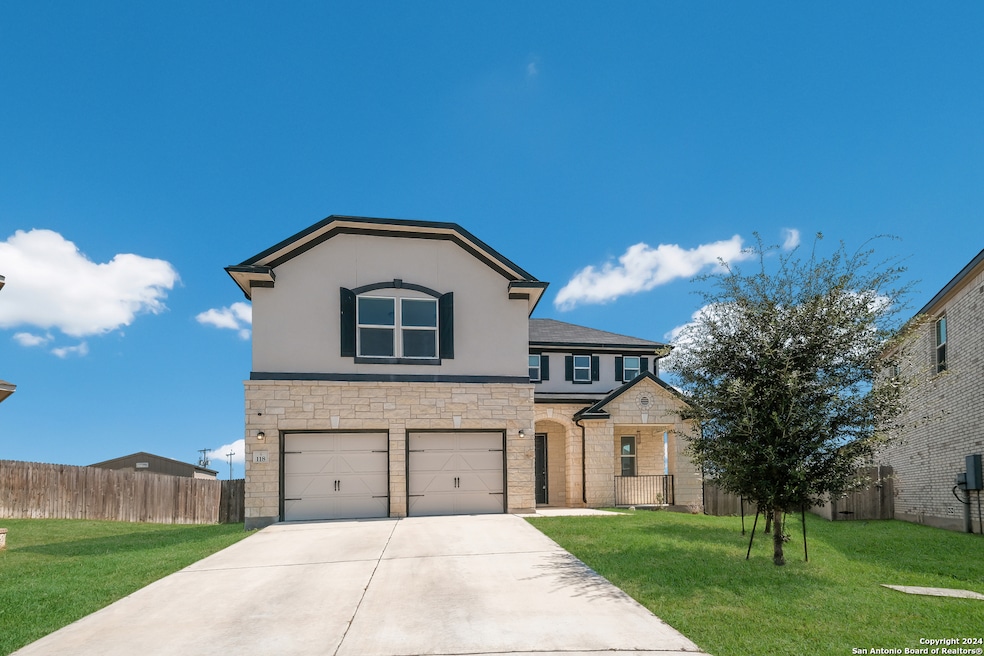
118 Kyle Cove Universal City, TX 78148
Highlights
- Two Living Areas
- Game Room
- Double Oven
- Crestview Elementary School Rated A-
- Walk-In Pantry
- 2 Car Attached Garage
About This Home
Welcome to this spacious 5-bedroom, 3-bathroom home located in Universal City, TX. This home features a convenient open floor plan, perfect for entertaining guests or simply enjoying family time. The kitchen comes equipped with a washer, dryer, and refrigerator, making household chores a breeze. Step outside to the big backyard, ideal for outdoor activities and gatherings. Located near a park/playground, this home offers a great opportunity for enjoying the outdoors. Don't miss out on the chance to make this house your new home!
Home Details
Home Type
- Single Family
Est. Annual Taxes
- $8,303
Year Built
- Built in 2020
Lot Details
- Fenced
- Sprinkler System
Home Design
- Slab Foundation
- Masonry
Interior Spaces
- 2,468 Sq Ft Home
- 2-Story Property
- Ceiling Fan
- Chandelier
- Double Pane Windows
- Window Treatments
- Two Living Areas
- Game Room
- Fire and Smoke Detector
Kitchen
- Eat-In Kitchen
- Walk-In Pantry
- Double Oven
- Stove
- Cooktop
- Microwave
- Ice Maker
- Dishwasher
- Disposal
Flooring
- Carpet
- Ceramic Tile
Bedrooms and Bathrooms
- 5 Bedrooms
- Walk-In Closet
- 3 Full Bathrooms
Laundry
- Laundry Room
- Laundry on main level
- Dryer
- Washer
Parking
- 2 Car Attached Garage
- Garage Door Opener
Outdoor Features
- Tile Patio or Porch
Schools
- Crestview Elementary School
- Kitty Hawk Middle School
- Veterans High School
Utilities
- Central Heating and Cooling System
- Programmable Thermostat
- Electric Water Heater
- Water Softener is Owned
- Cable TV Available
Community Details
- Built by KB Homes
- Copano Ridge Subdivision
Listing and Financial Details
- Assessor Parcel Number 050523070900
Map
About the Listing Agent

Hello, my name is Kristen Schramme and I am a mother and team leader of Team Kristen Schramme. I started my real estate career back in 2006 and soon joined the most powerful real estate brokerage firm in the nation, Keller Williams Realty. In 2013 my husband and I began building a team. We are currently ranked a top 3 real estate company in the entire city.
In order to be your best Realtor in San Antonio, we utilize a consultative approach to ensure that your unique needs are understood
Kristen's Other Listings
Source: San Antonio Board of REALTORS®
MLS Number: 1800568
APN: 05052-307-0900
- 220 Shadow Terrace
- 310 Lone Falls Dr
- 144 Fort Wayne
- 238 Guilford Forge
- 8551 Rolling Tree
- 8715 Buggy Ln
- 111 Lone Falls Dr
- 206 Clear Oak
- 105 Colonial Bluff
- 808 Fern Meadow Dr
- 380 Wagon Crossing
- 809 Meadow Arbor Ln
- 561 Dusty Emerald
- 548 Dusty Emerald
- 10229 Pony Corral
- 8410 Apache Bend
- 9955 Meadow Lark
- 137 Plaza Dr
- 8502 Chickasaw Bluff
- 8628 Lone Shadow Trail
- 525 Dusty Emerald
- 11801 E Loop 1604 N
- 608 Fern Meadow Dr
- 121 Plaza Dr
- 10115 Colt Crossing
- 8542 Chickasaw Bluff
- 8607 Cheyenne Bluff
- 529 Dukeway Unit 2
- 521 Dukeway Unit 4
- 550 Dukeway Unit 2
- 542 Dukeway Unit 1
- 8242 Pioneer Oak
- 530 Dukeway Unit 2
- 530 Dukeway Unit 3
- 506 Dukeway Unit 2
- 10346 Vigilante Trail
- 9118 Meadow Springs
- 10806 Mathom Landing
- 10719 Mathom Landing Unit 2
- 8003 Deadwood Ridge






