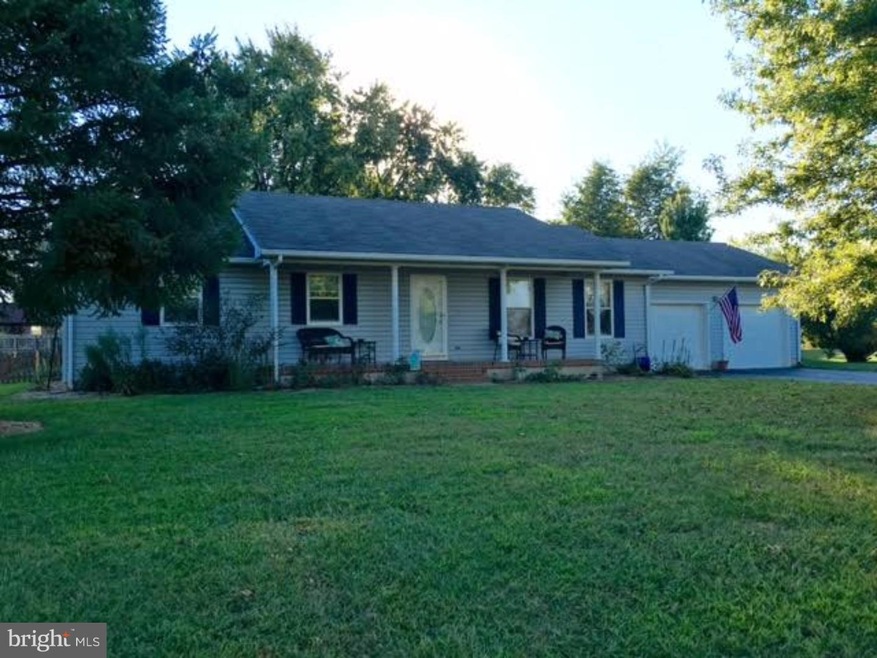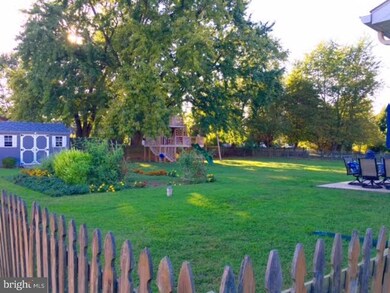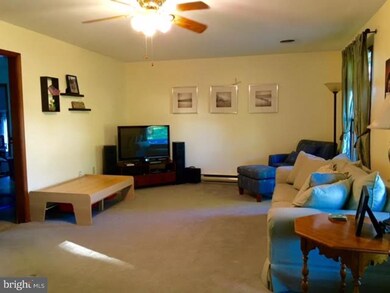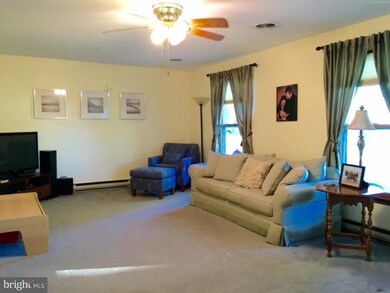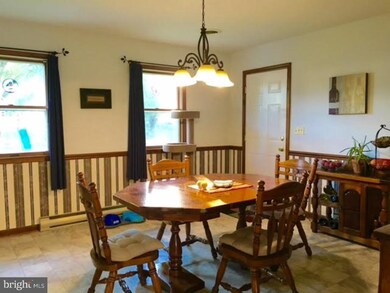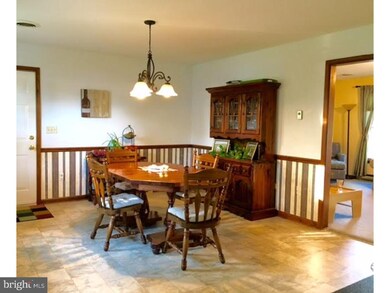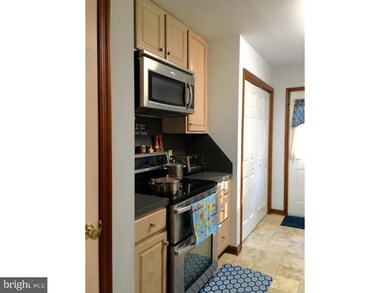
Highlights
- Rambler Architecture
- Living Room
- Forced Air Heating and Cooling System
- No HOA
- En-Suite Primary Bedroom
- Dining Room
About This Home
As of November 2016R-9605 Snag this one up! Three bedroom, two bathroom immaculately maintained ranch in Bush Manor! On almost 1/2 acre, this home has gorgeous stainless steel appliances, a gigantic dining room, an office/playroom off of the dining room, fenced in back yard, shed, playset....whew....unpack and live! Enjoy the convenience of a deep well and public sewer. There is a whole house water filter and water softener for extra awesome water. There are two closets in the master bedroom and its very own bathroom. There is already a designated garden area where you can grow some pretty fantastic veggies and fruits, or convert back to part of the yard. There are bilco doors that lead down to the fully concrete floored crawlspace. What a yard to entertain! A playset and a concrete pad for barbeques! The office/playroom off the dining room could be converted back to the second garage bay should the new owner choose so. This home is priced right and has a lot to offer! Schedule your showing today!
Last Agent to Sell the Property
Tri-County Realty License #RS-0022192 Listed on: 09/23/2016
Home Details
Home Type
- Single Family
Est. Annual Taxes
- $1,022
Year Built
- Built in 1991
Lot Details
- 0.4 Acre Lot
- Lot Dimensions are 101x174
- Property is in good condition
- Property is zoned RS1
Home Design
- Rambler Architecture
- Vinyl Siding
Interior Spaces
- 1,400 Sq Ft Home
- Property has 1 Level
- Family Room
- Living Room
- Dining Room
- Laundry on main level
Bedrooms and Bathrooms
- 3 Bedrooms
- En-Suite Primary Bedroom
- En-Suite Bathroom
- 2 Full Bathrooms
Parking
- 3 Open Parking Spaces
- 5 Parking Spaces
Utilities
- Forced Air Heating and Cooling System
- Back Up Electric Heat Pump System
- 200+ Amp Service
- Well
- Electric Water Heater
Community Details
- No Home Owners Association
- Bush Manor Subdivision
Listing and Financial Details
- Tax Lot 6800-000
- Assessor Parcel Number ED-00-05701-02-6800-000
Ownership History
Purchase Details
Home Financials for this Owner
Home Financials are based on the most recent Mortgage that was taken out on this home.Purchase Details
Home Financials for this Owner
Home Financials are based on the most recent Mortgage that was taken out on this home.Similar Homes in Dover, DE
Home Values in the Area
Average Home Value in this Area
Purchase History
| Date | Type | Sale Price | Title Company |
|---|---|---|---|
| Deed | $195,000 | None Available | |
| Deed | $175,000 | None Available |
Mortgage History
| Date | Status | Loan Amount | Loan Type |
|---|---|---|---|
| Open | $202,500 | New Conventional | |
| Closed | $191,468 | FHA | |
| Previous Owner | $161,250 | New Conventional | |
| Previous Owner | $162,475 | FHA | |
| Previous Owner | $25,000 | Unknown |
Property History
| Date | Event | Price | Change | Sq Ft Price |
|---|---|---|---|---|
| 11/14/2016 11/14/16 | Sold | $195,000 | 0.0% | $139 / Sq Ft |
| 10/02/2016 10/02/16 | Pending | -- | -- | -- |
| 09/23/2016 09/23/16 | For Sale | $195,000 | +11.4% | $139 / Sq Ft |
| 09/12/2013 09/12/13 | Sold | $175,000 | -5.4% | $125 / Sq Ft |
| 07/31/2013 07/31/13 | Pending | -- | -- | -- |
| 06/25/2013 06/25/13 | For Sale | $185,000 | -- | $132 / Sq Ft |
Tax History Compared to Growth
Tax History
| Year | Tax Paid | Tax Assessment Tax Assessment Total Assessment is a certain percentage of the fair market value that is determined by local assessors to be the total taxable value of land and additions on the property. | Land | Improvement |
|---|---|---|---|---|
| 2024 | $2,123 | $281,800 | $75,100 | $206,700 |
| 2023 | $1,792 | $44,700 | $8,300 | $36,400 |
| 2022 | $1,723 | $44,700 | $8,300 | $36,400 |
| 2021 | $1,667 | $44,700 | $8,300 | $36,400 |
| 2020 | $1,602 | $44,700 | $8,300 | $36,400 |
| 2019 | $1,532 | $44,700 | $8,300 | $36,400 |
| 2018 | $1,442 | $44,700 | $8,300 | $36,400 |
| 2017 | $1,428 | $44,700 | $0 | $0 |
| 2016 | $1,363 | $44,700 | $0 | $0 |
| 2015 | $1,352 | $44,700 | $0 | $0 |
| 2014 | $1,374 | $44,700 | $0 | $0 |
Agents Affiliated with this Home
-

Seller's Agent in 2016
Patricia Hawryluk
Tri-County Realty
(302) 562-0072
261 Total Sales
-

Buyer's Agent in 2016
Michael Harrington
Century 21 Harrington Realty, Inc
(303) 222-8703
32 Total Sales
-
S
Seller's Agent in 2013
Sandra Coveleski
Burns & Ellis Realtors
(302) 674-4220
4 Total Sales
-
S
Buyer's Agent in 2013
SHAY WELDIN
RE/MAX
Map
Source: Bright MLS
MLS Number: 1003965313
APN: 2-00-05701-02-6800-000
- 135 Bush Dr
- 439 Dyke Branch Rd
- 52 Delshire Dr
- 115 Sheffield Dr
- 74 Connie Ln
- 11 Great Day Ct
- 152 Salt Creek Dr
- 25 Siltstone Dr
- 122 Lulu Ln
- 142 Penny Ln
- 427 Phoenix Dr
- 001 Noble's Pond Crossing
- 6 Nobles Pond Crossing
- 994 Resort Blvd
- 2 Nobles Pond Crossing
- 133 Cassius Ln
- 441 Aspen Dr
- 57 Gristmill Dr
- 003 Noble's Pond Crossing
- 004 Noble's Pond Crossing
