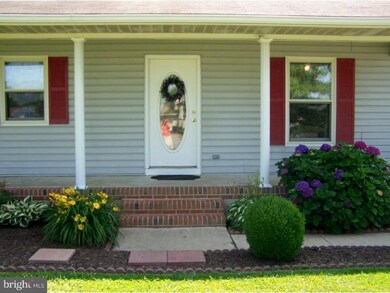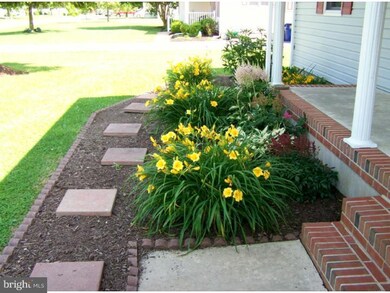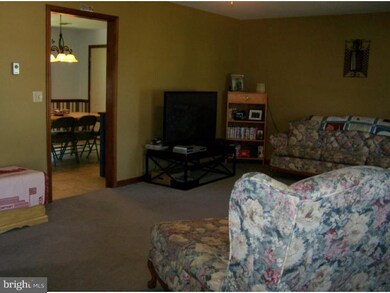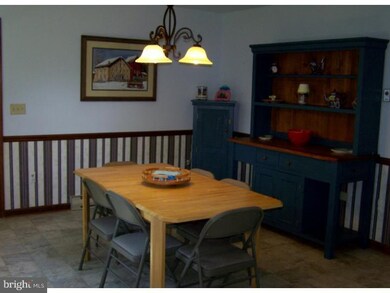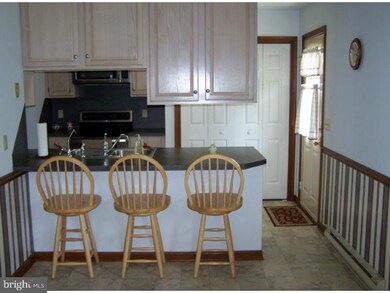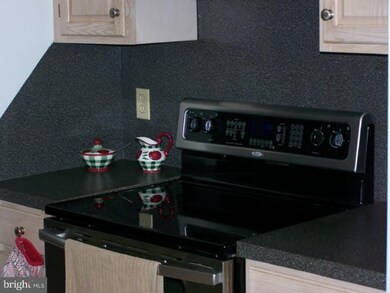
Highlights
- Rambler Architecture
- No HOA
- Porch
- Attic
- Breakfast Area or Nook
- Butlers Pantry
About This Home
As of November 2016Ref.#11391. Well-kept 3 bedroom, 2 bath ranch is move-in ready. Newer kitchen with stainless steel appliances opens into a large dining room. Living room and separate office complete the living space. Master bedroom has its own full-bath and plenty of closet space. The fenced backyard includes patio space for outdoor dining, a shed, and playset. Don't miss your chance to view this lovely home!!!!
Last Buyer's Agent
SHAY WELDIN
RE/MAX Eagle Realty License #TREND:60014050
Home Details
Home Type
- Single Family
Est. Annual Taxes
- $1,390
Year Built
- Built in 1991
Lot Details
- 0.4 Acre Lot
- Lot Dimensions are 101x173
- Property is in good condition
- Property is zoned RS1
Parking
- 1 Car Attached Garage
- 3 Open Parking Spaces
Home Design
- Rambler Architecture
- Vinyl Siding
Interior Spaces
- 1,400 Sq Ft Home
- Property has 1 Level
- Living Room
- Dining Room
- Home Security System
- Laundry on main level
- Attic
Kitchen
- Breakfast Area or Nook
- Butlers Pantry
- Self-Cleaning Oven
- Dishwasher
- Disposal
Flooring
- Wall to Wall Carpet
- Vinyl
Bedrooms and Bathrooms
- 3 Bedrooms
- En-Suite Primary Bedroom
- En-Suite Bathroom
- 2 Full Bathrooms
Outdoor Features
- Patio
- Shed
- Porch
Schools
- Dover High School
Utilities
- Forced Air Heating and Cooling System
- Back Up Electric Heat Pump System
- Well
- Electric Water Heater
- Cable TV Available
Community Details
- No Home Owners Association
- Bush Manor Subdivision
Listing and Financial Details
- Tax Lot 6800-000
- Assessor Parcel Number ED-00-05701-02-6800-000
Ownership History
Purchase Details
Home Financials for this Owner
Home Financials are based on the most recent Mortgage that was taken out on this home.Purchase Details
Home Financials for this Owner
Home Financials are based on the most recent Mortgage that was taken out on this home.Similar Homes in Dover, DE
Home Values in the Area
Average Home Value in this Area
Purchase History
| Date | Type | Sale Price | Title Company |
|---|---|---|---|
| Deed | $195,000 | None Available | |
| Deed | $175,000 | None Available |
Mortgage History
| Date | Status | Loan Amount | Loan Type |
|---|---|---|---|
| Open | $202,500 | New Conventional | |
| Closed | $191,468 | FHA | |
| Previous Owner | $161,250 | New Conventional | |
| Previous Owner | $162,475 | FHA | |
| Previous Owner | $25,000 | Unknown |
Property History
| Date | Event | Price | Change | Sq Ft Price |
|---|---|---|---|---|
| 11/14/2016 11/14/16 | Sold | $195,000 | 0.0% | $139 / Sq Ft |
| 10/02/2016 10/02/16 | Pending | -- | -- | -- |
| 09/23/2016 09/23/16 | For Sale | $195,000 | +11.4% | $139 / Sq Ft |
| 09/12/2013 09/12/13 | Sold | $175,000 | -5.4% | $125 / Sq Ft |
| 07/31/2013 07/31/13 | Pending | -- | -- | -- |
| 06/25/2013 06/25/13 | For Sale | $185,000 | -- | $132 / Sq Ft |
Tax History Compared to Growth
Tax History
| Year | Tax Paid | Tax Assessment Tax Assessment Total Assessment is a certain percentage of the fair market value that is determined by local assessors to be the total taxable value of land and additions on the property. | Land | Improvement |
|---|---|---|---|---|
| 2024 | $2,123 | $281,800 | $75,100 | $206,700 |
| 2023 | $1,792 | $44,700 | $8,300 | $36,400 |
| 2022 | $1,723 | $44,700 | $8,300 | $36,400 |
| 2021 | $1,667 | $44,700 | $8,300 | $36,400 |
| 2020 | $1,602 | $44,700 | $8,300 | $36,400 |
| 2019 | $1,532 | $44,700 | $8,300 | $36,400 |
| 2018 | $1,442 | $44,700 | $8,300 | $36,400 |
| 2017 | $1,428 | $44,700 | $0 | $0 |
| 2016 | $1,363 | $44,700 | $0 | $0 |
| 2015 | $1,352 | $44,700 | $0 | $0 |
| 2014 | $1,374 | $44,700 | $0 | $0 |
Agents Affiliated with this Home
-

Seller's Agent in 2016
Patricia Hawryluk
Tri-County Realty
(302) 562-0072
261 Total Sales
-

Buyer's Agent in 2016
Michael Harrington
Century 21 Harrington Realty, Inc
(303) 222-8703
32 Total Sales
-
S
Seller's Agent in 2013
Sandra Coveleski
Burns & Ellis Realtors
(302) 674-4220
4 Total Sales
-
S
Buyer's Agent in 2013
SHAY WELDIN
RE/MAX
Map
Source: Bright MLS
MLS Number: 1003498240
APN: 2-00-05701-02-6800-000
- 135 Bush Dr
- 439 Dyke Branch Rd
- 52 Delshire Dr
- 115 Sheffield Dr
- 74 Connie Ln
- 11 Great Day Ct
- 152 Salt Creek Dr
- 25 Siltstone Dr
- 122 Lulu Ln
- 142 Penny Ln
- 427 Phoenix Dr
- 001 Noble's Pond Crossing
- 6 Nobles Pond Crossing
- 994 Resort Blvd
- 2 Nobles Pond Crossing
- 133 Cassius Ln
- 441 Aspen Dr
- 57 Gristmill Dr
- 003 Noble's Pond Crossing
- 004 Noble's Pond Crossing

