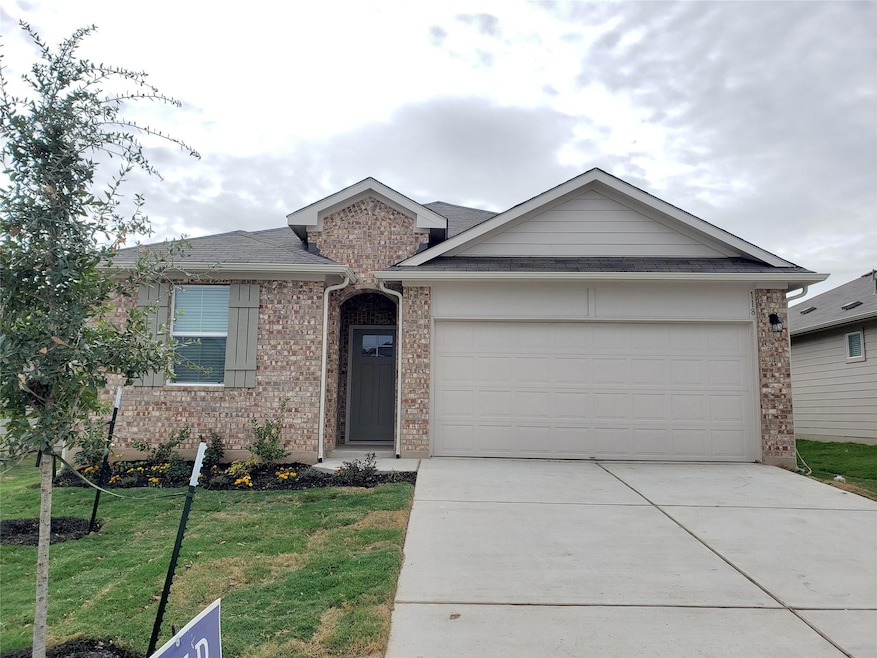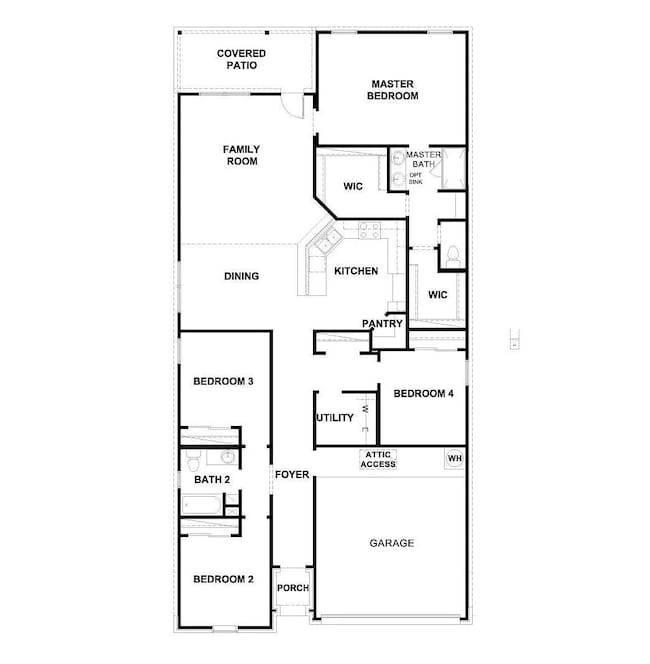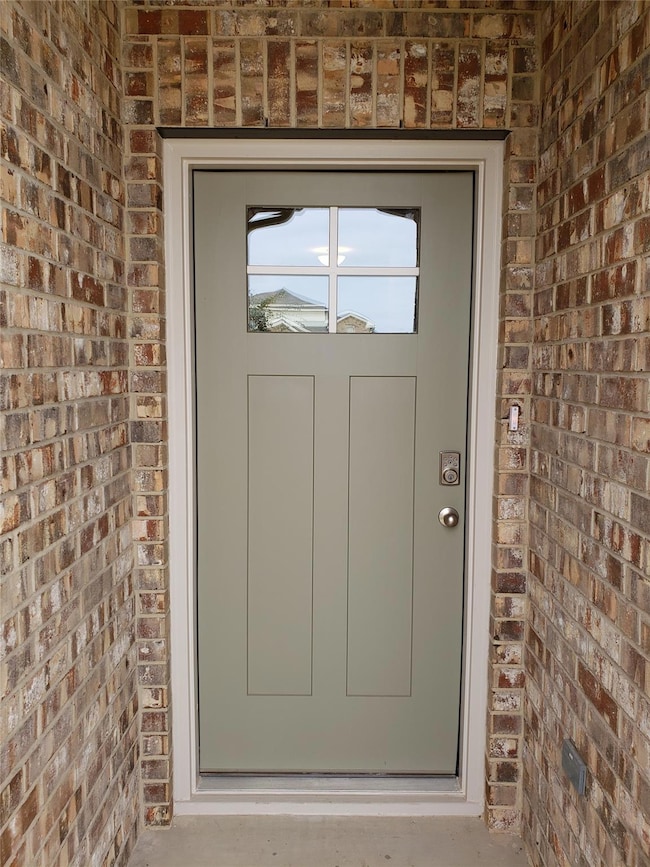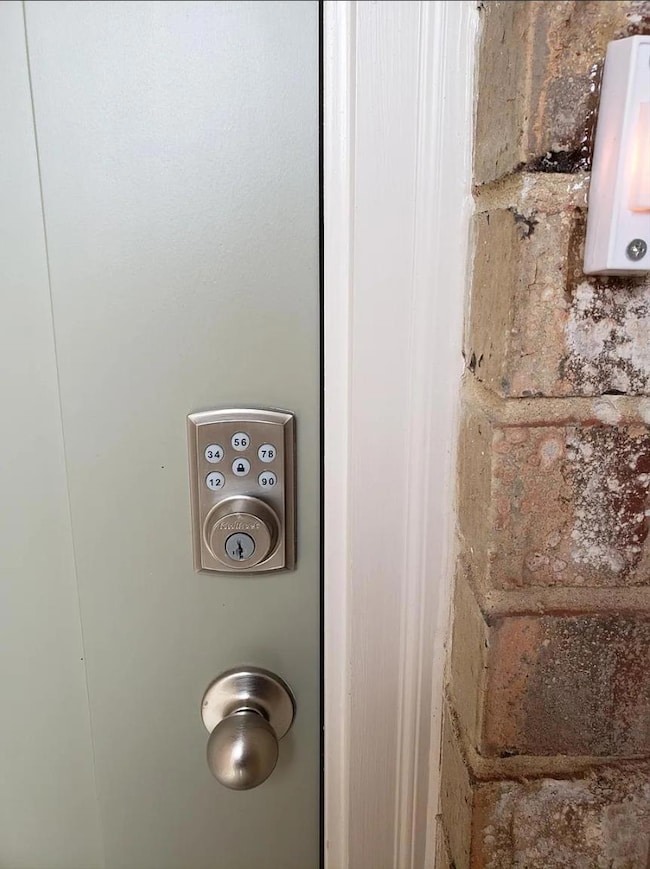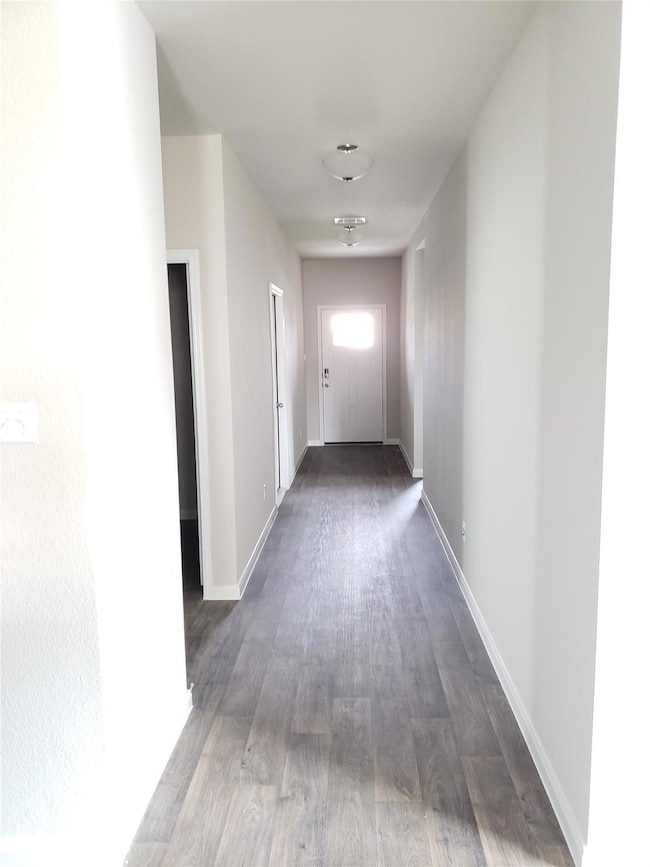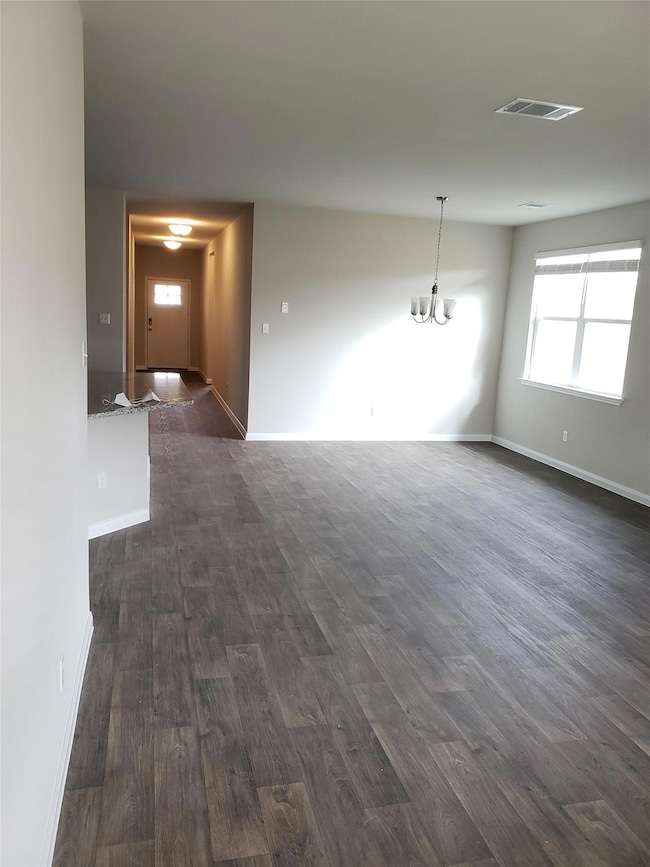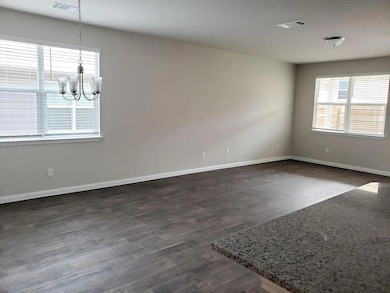118 Lullaby Dr Georgetown, TX 78626
Maple Creek NeighborhoodHighlights
- Building Security
- Picnic Area
- 1-Story Property
- Park
- Adobe Flooring
- Central Air
About This Home
This home is Reagan floor plan which is a thoughtfully designed 1,863 sq. ft. 4 bed, 2 bath home perfect for any family. This beautiful home features a spacious kitchen with an abundance of cabinet space. The kitchen also features granite countertops, a large breakfast bar and stainless steel appliances, REFRIGERATOR, WASHER & DRYER INCLUDED.
Enjoy the open space perfect for entertaining. The main bedroom, bedroom 1, is located off the large family room and includes 2 spacious walk in closets. The Reagan also offers a large covered patio with full yard irrigation and sod. This home includes our HOME IS CONNECTED base package which includes the Alexa Voice control, Front Door Bell, Front Door Deadbolt Lock, Home Hub, Light Switch, and Thermostat.
Listing Agent
All City Real Estate Ltd. Co Brokerage Phone: (510) 837-9955 License #0789614 Listed on: 11/08/2025

Home Details
Home Type
- Single Family
Est. Annual Taxes
- $6,485
Year Built
- Built in 2020
Lot Details
- 5,863 Sq Ft Lot
- Northeast Facing Home
- Back and Front Yard
Parking
- 2 Car Garage
Home Design
- Slab Foundation
Interior Spaces
- 1,878 Sq Ft Home
- 1-Story Property
- Fire and Smoke Detector
- Washer and Dryer
Kitchen
- Built-In Gas Oven
- Dishwasher
Flooring
- Adobe
- Carpet
- Tile
Bedrooms and Bathrooms
- 4 Main Level Bedrooms
- 2 Full Bathrooms
Schools
- Carver Elementary School
- Wagner Middle School
- East View High School
Utilities
- Central Air
- Natural Gas Connected
- High Speed Internet
Listing and Financial Details
- Security Deposit $2,050
- Tenant pays for all utilities
- The owner pays for association fees
- 12 Month Lease Term
- $40 Application Fee
- Assessor Parcel Number 204515400L0006
- Tax Block L
Community Details
Recreation
- Park
- Dog Park
Pet Policy
- Pet Deposit $300
- Dogs and Cats Allowed
- Medium pets allowed
Additional Features
- West Haven Subdivision
- Picnic Area
- Building Security
Map
Source: Unlock MLS (Austin Board of REALTORS®)
MLS Number: 1036092
APN: R585937
- 110 Lullaby Dr
- 134 Lullaby Dr
- 6201 Kildare Dr
- 141 Fair Anne Dr
- 6009 Kildare Dr
- 116 Fair Anne Dr
- 221 Culebra Dr
- 313 Grand Junction Trail
- 633 Donegal Ln
- 204 Connor Ln
- 100 Connor Ln
- 441 Galway Bay Ln
- 1045 Gaelic Dr
- 1042 Gaelic Dr
- 129 Vinca Minor Cove
- 213 Brooklyn Dr
- 122 Mancos Dr
- 5005 Winsbury Dr
- 334 Avalanche Ave
- 1428 Crested Butte Way
- 1009 Ferryman Dr
- 134 Ashford Way
- 6201 Kildare Dr
- 116 Fair Anne Dr
- 306 Naset Dr
- 652 Donegal Ln
- 313 Grand Junction Trail
- 1400 Ferryman Dr
- 213 Sweet Autumn Dr
- 1507 Crested Butte Way
- 216 Bougainvillea Loop
- 232 Bougainvillea Loop
- 220 Brooklyn Dr
- 404 Baum Dr
- 122 Mancos Dr
- 412 Brody Ln
- 358 Alamosa Dr
- 232 Saide St
- 209 Saide St
- 113 Antrim Cove
