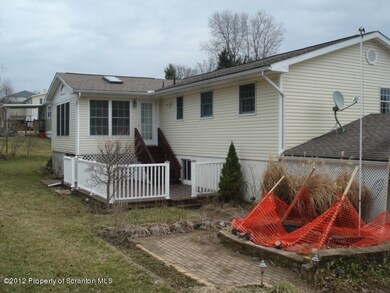
118 Mackie Ln Taylor, PA 18517
Estimated Value: $173,000 - $278,000
Highlights
- Deck
- 1-Story Property
- Level Lot
- Tile Flooring
- Baseboard Heating
- Gas Fireplace
About This Home
As of September 2012Very nice bi-level home with an oak kitchen and large living and dining rooms. Other features include a fireplace, aone-car garage plus carport, and a full basement. Priced to sell! HUD acquired property being sold as-is. For availability and to submit bids go to www.hudhomestore.com and refer to case #441-960474., Baths: 1 Bath Lev 1,1 Half Lev L, Beds: 2+ Bed 1st, SqFt Fin - Main: 1396.00, SqFt Fin - 3rd: 0.00, Tax Information: Available, Dining Area: Y, SqFt Fin - 2nd: 0.00, Additional Info: Buyer to pay full transfer tax.
Last Listed By
MICHAEL TIGHE
ERA One Source Realty Scranton Listed on: 03/19/2012
Home Details
Home Type
- Single Family
Est. Annual Taxes
- $2,509
Year Built
- Built in 1979
Lot Details
- 9,148 Sq Ft Lot
- Lot Dimensions are 95x102x89x100
- Level Lot
Parking
- 1 Car Garage
- Carport
Home Design
- Wood Roof
- Composition Roof
- Vinyl Siding
Interior Spaces
- 1-Story Property
- Gas Fireplace
- Basement Fills Entire Space Under The House
- Storage In Attic
- No Kitchen Appliances
Flooring
- Carpet
- Concrete
- Tile
Bedrooms and Bathrooms
- 3 Bedrooms
Outdoor Features
- Deck
Utilities
- No Cooling
- Baseboard Heating
Listing and Financial Details
- Assessor Parcel Number 15517050006
Ownership History
Purchase Details
Home Financials for this Owner
Home Financials are based on the most recent Mortgage that was taken out on this home.Purchase Details
Purchase Details
Purchase Details
Home Financials for this Owner
Home Financials are based on the most recent Mortgage that was taken out on this home.Similar Homes in the area
Home Values in the Area
Average Home Value in this Area
Purchase History
| Date | Buyer | Sale Price | Title Company |
|---|---|---|---|
| Henn Christine M | $125,100 | None Available | |
| The Secretary Of Housing & Urban Develop | -- | None Available | |
| Wells Fargo Bank Na | $922 | None Available | |
| Connors Michael S | $180,000 | None Available |
Mortgage History
| Date | Status | Borrower | Loan Amount |
|---|---|---|---|
| Open | Henn Christine M | $118,845 | |
| Previous Owner | Connors Michael S | $171,957 | |
| Previous Owner | Connors Michael S | $144,000 |
Property History
| Date | Event | Price | Change | Sq Ft Price |
|---|---|---|---|---|
| 09/11/2012 09/11/12 | Sold | $125,100 | +25.1% | $70 / Sq Ft |
| 03/29/2012 03/29/12 | Pending | -- | -- | -- |
| 03/19/2012 03/19/12 | For Sale | $100,000 | -- | $56 / Sq Ft |
Tax History Compared to Growth
Tax History
| Year | Tax Paid | Tax Assessment Tax Assessment Total Assessment is a certain percentage of the fair market value that is determined by local assessors to be the total taxable value of land and additions on the property. | Land | Improvement |
|---|---|---|---|---|
| 2025 | $3,856 | $16,000 | $3,000 | $13,000 |
| 2024 | $3,439 | $16,000 | $3,000 | $13,000 |
| 2023 | $3,439 | $16,000 | $3,000 | $13,000 |
| 2022 | $3,439 | $16,000 | $3,000 | $13,000 |
| 2021 | $3,439 | $16,000 | $3,000 | $13,000 |
| 2020 | $3,372 | $16,000 | $3,000 | $13,000 |
| 2019 | $3,212 | $16,000 | $3,000 | $13,000 |
| 2018 | $3,156 | $16,000 | $3,000 | $13,000 |
| 2017 | $3,065 | $16,000 | $3,000 | $13,000 |
| 2016 | $1,668 | $16,000 | $3,000 | $13,000 |
| 2015 | -- | $16,000 | $3,000 | $13,000 |
| 2014 | -- | $16,000 | $3,000 | $13,000 |
Agents Affiliated with this Home
-
M
Seller's Agent in 2012
MICHAEL TIGHE
ERA One Source Realty Scranton
-
A
Seller Co-Listing Agent in 2012
Anthony Abdalla
ERA One Source Realty Scranton
-
T
Buyer's Agent in 2012
Thomas Gilhooley
ERA One Source Realty Scranton
Map
Source: Greater Scranton Board of REALTORS®
MLS Number: GSB121191
APN: 15517050006
- 97 Vine St
- 1016 Prince St
- 1 Milwaukee
- 231 Rinaldi Dr Unit L 16
- 200 Oak St
- 0 Union St Unit GSBSC251501
- 811 W Grove St
- 0 Stauffer Industrial Park
- 402 Union St
- 322 Flower St
- 320 Flower St
- 230 Union St
- 616 W Hospital St
- 415 S Washington St
- 208 W Taylor St
- 202 Park Edge Ln Unit Bldg D
- 216 Amity Ave
- 426 S Main St
- 112 E Taylor St
- 401 Rosedale Dr






