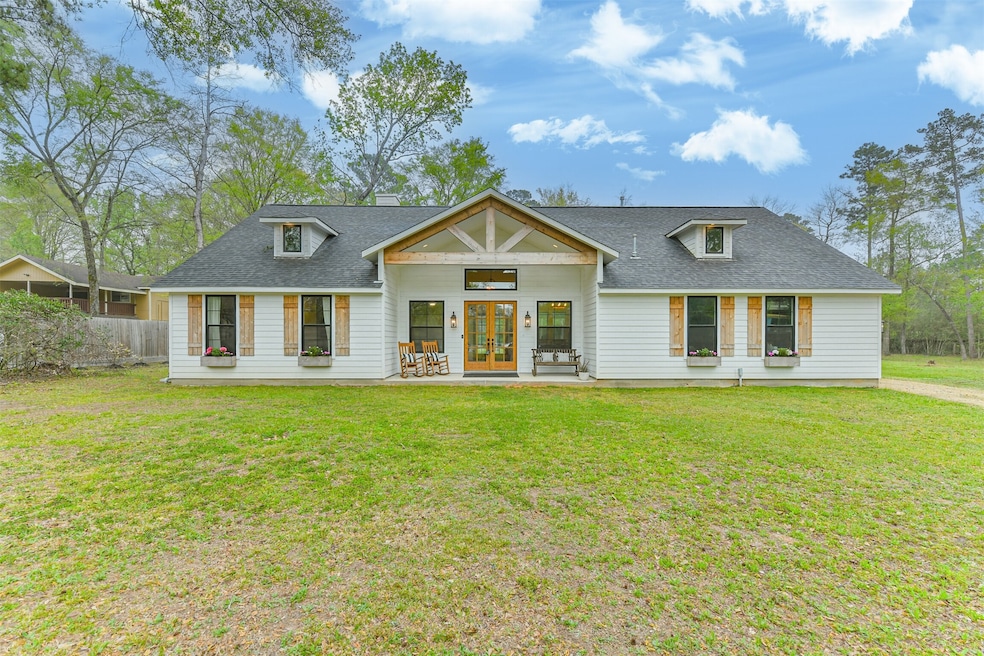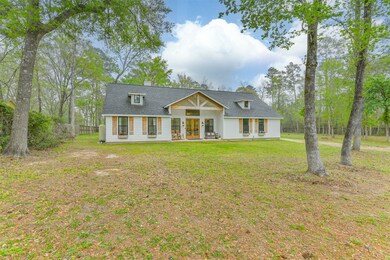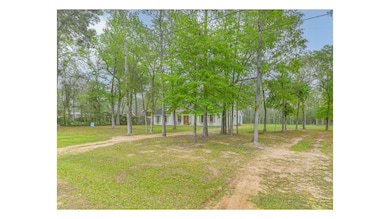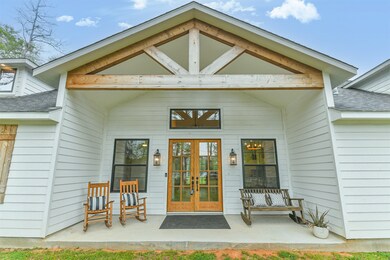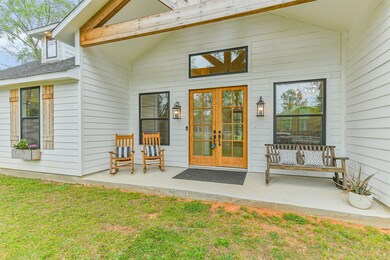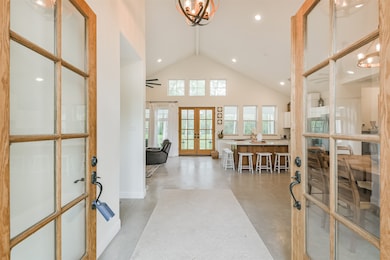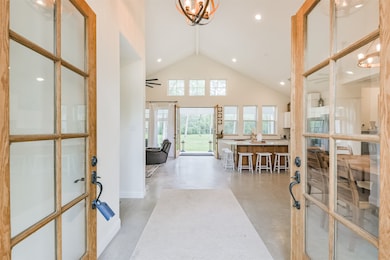
118 Mapleleaf St Magnolia, TX 77354
Highlights
- Craftsman Architecture
- 2 Car Attached Garage
- Double Vanity
- Magnolia Parkway Elementary School Rated A-
- Soaking Tub
- Living Room
About This Home
As of May 2025Step into this Modern Farmhouse dream - Joanna Gaines would be jealous!! This sun-drenched beauty features wall-to-wall windows, high vaulted ceilings and an open concept layout perfect for entertaining. Spills? No Problem, this gem has sealed concrete floors though out. 2 spacious guest bedrooms, walk in closets, 1 bedroom has direct access to back porch for a private access. Step into jaw dropping primary suite where it too has direct access to back porch and bathroom, where luxury and style meet in perfect harmony, nothing less than mouth dropping with dual closets. 1.98 acres, this home is situated with peace, privacy, and LOCATION. Right off 1488, Elementary, Middle, Intermediate and High Schools are all close by.
Last Buyer's Agent
Nonmls
Houston Association of REALTORS
Home Details
Home Type
- Single Family
Est. Annual Taxes
- $851
Year Built
- Built in 2022
Lot Details
- 1.98 Acre Lot
- West Facing Home
- Additional Parcels
HOA Fees
- $25 Monthly HOA Fees
Parking
- 2 Car Attached Garage
Home Design
- Craftsman Architecture
- Slab Foundation
- Composition Roof
- Cement Siding
Interior Spaces
- 2,032 Sq Ft Home
- 1-Story Property
- Living Room
- Concrete Flooring
- Washer and Electric Dryer Hookup
Kitchen
- Gas Range
- Dishwasher
Bedrooms and Bathrooms
- 3 Bedrooms
- 2 Full Bathrooms
- Double Vanity
- Soaking Tub
- Separate Shower
Schools
- Magnolia Parkway Elementary School
- Bear Branch Junior High School
- Magnolia High School
Utilities
- Central Heating and Cooling System
- Heating System Uses Gas
- Well
- Septic Tank
Community Details
- Country Forest Bill Clifford Association, Phone Number (281) 305-9024
- Country Forest 01 Subdivision
Ownership History
Purchase Details
Purchase Details
Home Financials for this Owner
Home Financials are based on the most recent Mortgage that was taken out on this home.Purchase Details
Purchase Details
Home Financials for this Owner
Home Financials are based on the most recent Mortgage that was taken out on this home.Purchase Details
Purchase Details
Home Financials for this Owner
Home Financials are based on the most recent Mortgage that was taken out on this home.Purchase Details
Similar Homes in Magnolia, TX
Home Values in the Area
Average Home Value in this Area
Purchase History
| Date | Type | Sale Price | Title Company |
|---|---|---|---|
| Warranty Deed | -- | Envision Title | |
| Vendors Lien | -- | Old Republic Title | |
| Deed | $1,597 | It | |
| Vendors Lien | -- | -- | |
| Warranty Deed | -- | -- | |
| Vendors Lien | -- | Stewart Title | |
| Warranty Deed | -- | Stewart Title |
Mortgage History
| Date | Status | Loan Amount | Loan Type |
|---|---|---|---|
| Previous Owner | $286,000 | New Conventional | |
| Previous Owner | $1,525,000 | Construction | |
| Previous Owner | $273,020 | Construction | |
| Previous Owner | $1,096,000 | Commercial | |
| Previous Owner | $840,000 | Unknown | |
| Previous Owner | $293,000 | Stand Alone Second | |
| Previous Owner | $1,250,000 | Purchase Money Mortgage | |
| Previous Owner | $1,040,000 | Construction | |
| Closed | $307,000 | No Value Available |
Property History
| Date | Event | Price | Change | Sq Ft Price |
|---|---|---|---|---|
| 05/19/2025 05/19/25 | Sold | -- | -- | -- |
| 04/27/2025 04/27/25 | Pending | -- | -- | -- |
| 03/27/2025 03/27/25 | For Sale | $515,000 | -- | $253 / Sq Ft |
Tax History Compared to Growth
Tax History
| Year | Tax Paid | Tax Assessment Tax Assessment Total Assessment is a certain percentage of the fair market value that is determined by local assessors to be the total taxable value of land and additions on the property. | Land | Improvement |
|---|---|---|---|---|
| 2024 | $851 | $53,725 | $53,725 | -- |
| 2023 | $848 | $53,720 | $53,720 | $0 |
| 2022 | $961 | $54,460 | $54,460 | $0 |
| 2021 | $629 | $33,830 | $33,830 | $0 |
| 2020 | $685 | $33,830 | $33,830 | $0 |
| 2019 | $681 | $33,830 | $33,830 | $0 |
| 2018 | $526 | $24,870 | $24,870 | $0 |
| 2017 | $527 | $24,870 | $24,870 | $0 |
| 2016 | $527 | $24,870 | $24,870 | $0 |
| 2015 | $288 | $24,870 | $24,870 | $0 |
| 2014 | $288 | $13,430 | $13,430 | $0 |
Agents Affiliated with this Home
-
Russell Moberly
R
Seller's Agent in 2025
Russell Moberly
JLA Realty
(832) 971-2787
62 Total Sales
-
N
Buyer's Agent in 2025
Nonmls
Houston Association of REALTORS
Map
Source: Houston Association of REALTORS®
MLS Number: 25914446
APN: 3495-00-00900
- 203 Mapleleaf St
- 27072 Badger Way
- 33071 Glenda Dr
- 33055 Glenda Dr
- 32906 Glenda Dr
- 33039 Glenda Dr
- 33014 Octavia Dr
- 33102 Octavia Dr
- 33010 Octavia Dr
- 10539 Crestwater Cir
- 40214 Garwood Ct
- 10611 Crystal Cove Dr
- 32802 Crestlake Blvd
- 32707 Karen Dr
- 9879 Stubbs Rd
- 32430 Edgewater Dr
- 40014 Barksdale Dr
- 11827 Water Oak Dr
- 714 Superior Rd
- 12010 Water Oak Dr
