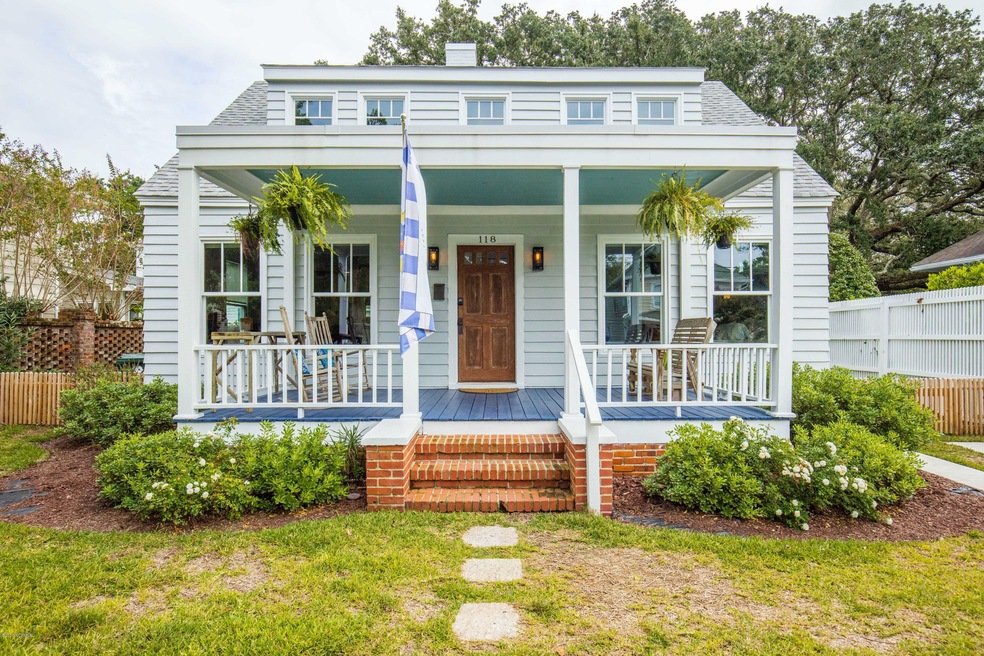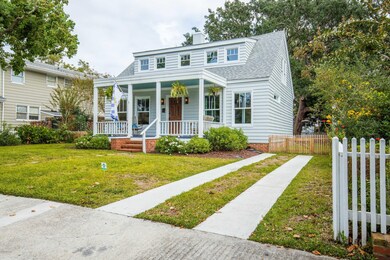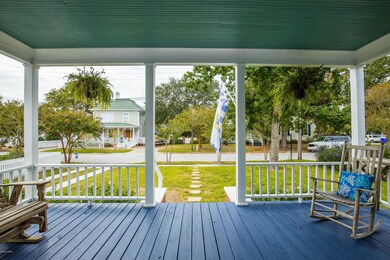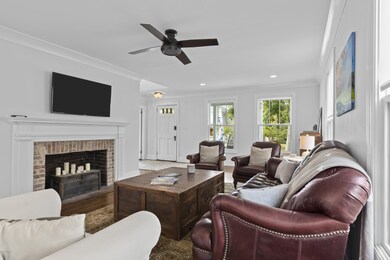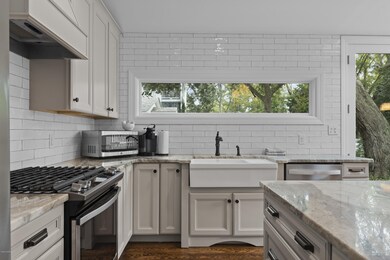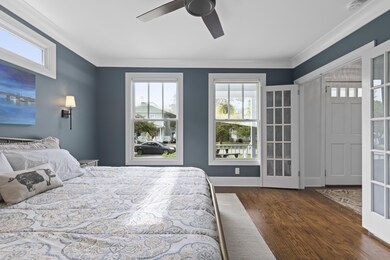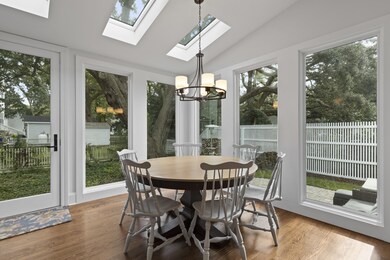
118 Marsh St Beaufort, NC 28516
Estimated Value: $986,392 - $1,151,000
Highlights
- Water Access
- Wood Flooring
- Furnished
- Beaufort Elementary School Rated A-
- 1 Fireplace
- 3-minute walk to Grayden Paul Town Park
About This Home
As of February 2021Outstanding renovations created this classic, cottage into a move in ready retreat! Enjoy the modern upgrades with original features. Walk to Downtown Beaufort waterfront to enjoy shopping, outdoor dining, boating and more. First floor master, open floor plan, and large bedrooms upstairs. The private back patio and gorgeous Live Oak tree create an outdoor paradise. You will not want to miss this opportunity!
Last Agent to Sell the Property
Keller Williams Crystal Coast License #c27644 Listed on: 10/31/2020

Home Details
Home Type
- Single Family
Est. Annual Taxes
- $39
Year Built
- Built in 1932
Lot Details
- 5,968 Sq Ft Lot
- Lot Dimensions are 57x99x55x99
- Fenced Yard
- Property is zoned RS-5
Home Design
- Raised Foundation
- Wood Frame Construction
- Shingle Roof
- Wood Siding
- Stick Built Home
Interior Spaces
- 2,020 Sq Ft Home
- 1-Story Property
- Furnished
- Ceiling Fan
- 1 Fireplace
- Thermal Windows
- Blinds
- Combination Dining and Living Room
- Wood Flooring
Kitchen
- Gas Oven
- Range Hood
- Dishwasher
Bedrooms and Bathrooms
- 3 Bedrooms
- Walk-In Closet
Laundry
- Laundry closet
- Dryer
- Washer
Parking
- 2 Parking Spaces
- Unpaved Parking
Eco-Friendly Details
- Energy-Efficient Doors
Outdoor Features
- Water Access
- Covered patio or porch
Utilities
- Central Air
- Heat Pump System
- Propane
- Fuel Tank
Community Details
- No Home Owners Association
- Old Town Beaufort Subdivision
Listing and Financial Details
- Assessor Parcel Number 7305.06.39.0538000
Ownership History
Purchase Details
Home Financials for this Owner
Home Financials are based on the most recent Mortgage that was taken out on this home.Purchase Details
Home Financials for this Owner
Home Financials are based on the most recent Mortgage that was taken out on this home.Similar Homes in Beaufort, NC
Home Values in the Area
Average Home Value in this Area
Purchase History
| Date | Buyer | Sale Price | Title Company |
|---|---|---|---|
| Nease Matthew B | $745,500 | None Available | |
| Pratt Trapas | $422,000 | None Available |
Mortgage History
| Date | Status | Borrower | Loan Amount |
|---|---|---|---|
| Open | Nease Matthew B | $548,250 | |
| Previous Owner | Pratt Trapas | $374,200 | |
| Previous Owner | Pratt Trapas | $379,800 | |
| Previous Owner | Charles Thomas M | $50,000 |
Property History
| Date | Event | Price | Change | Sq Ft Price |
|---|---|---|---|---|
| 02/18/2021 02/18/21 | Sold | $745,500 | -5.9% | $369 / Sq Ft |
| 12/29/2020 12/29/20 | Pending | -- | -- | -- |
| 12/22/2020 12/22/20 | Price Changed | $792,000 | -3.9% | $392 / Sq Ft |
| 11/24/2020 11/24/20 | Price Changed | $824,500 | -3.0% | $408 / Sq Ft |
| 10/23/2020 10/23/20 | For Sale | $850,000 | +101.4% | $421 / Sq Ft |
| 07/02/2019 07/02/19 | Sold | $422,000 | -12.1% | $327 / Sq Ft |
| 06/05/2019 06/05/19 | Pending | -- | -- | -- |
| 03/29/2019 03/29/19 | For Sale | $480,000 | -- | $372 / Sq Ft |
Tax History Compared to Growth
Tax History
| Year | Tax Paid | Tax Assessment Tax Assessment Total Assessment is a certain percentage of the fair market value that is determined by local assessors to be the total taxable value of land and additions on the property. | Land | Improvement |
|---|---|---|---|---|
| 2024 | $39 | $438,220 | $296,757 | $141,463 |
| 2023 | $3,832 | $438,220 | $296,757 | $141,463 |
| 2022 | $3,788 | $438,220 | $296,757 | $141,463 |
| 2021 | $3,788 | $438,220 | $296,757 | $141,463 |
| 2020 | $3,715 | $429,659 | $296,757 | $132,902 |
| 2019 | $2,554 | $300,072 | $204,872 | $95,200 |
| 2017 | $2,336 | $300,072 | $204,872 | $95,200 |
| 2016 | $2,201 | $300,072 | $204,872 | $95,200 |
| 2015 | $2,171 | $300,072 | $204,872 | $95,200 |
| 2014 | $3,224 | $471,876 | $384,192 | $87,684 |
Agents Affiliated with this Home
-
Ferguson O'Conor Team
F
Seller's Agent in 2021
Ferguson O'Conor Team
Keller Williams Crystal Coast
(252) 499-0805
19 in this area
249 Total Sales
-
Jim Bailey

Buyer's Agent in 2021
Jim Bailey
Coldwell Banker Sea Coast AB
(252) 241-1200
17 in this area
42 Total Sales
-
Cynthia Safrit

Seller's Agent in 2019
Cynthia Safrit
Eddy Myers Real Estate
(252) 241-3331
109 in this area
170 Total Sales
Map
Source: Hive MLS
MLS Number: 100242714
APN: 7305.06.39.0538000
- 708 Ann St
- 707 Ann St
- 212 Live Oak St
- 301 Hedrick St
- 717 Cedar St Unit 1/2
- 200 Craven St
- 601 Craven St
- 620 Pine St
- 1312 Ann St Unit 5
- 1312 Ann St Unit 3
- 515 Mulberry St
- 417 Turner St
- 903 Live Oak St
- 104 Chestnut Dr
- 104A Chestnut Dr
- 110 Macgregor Dr
- 102 Macgregor Dr
- 1106 Live Oak St
- 1524 Ann St
- 110 Beaufort Walk
