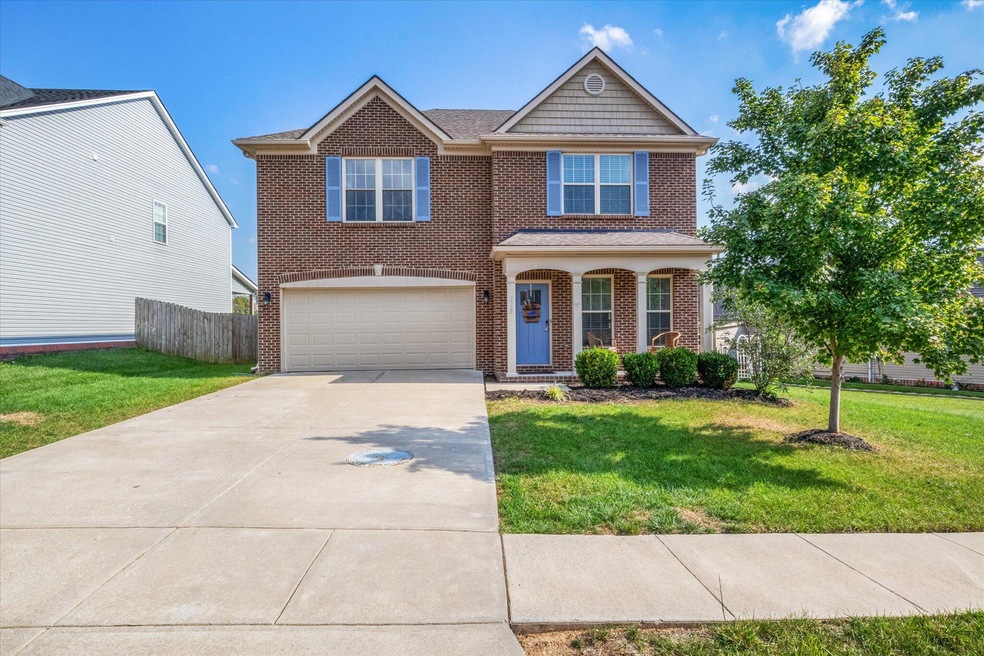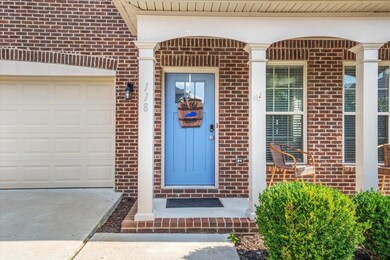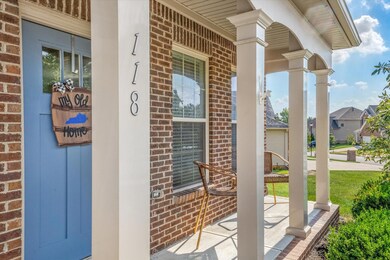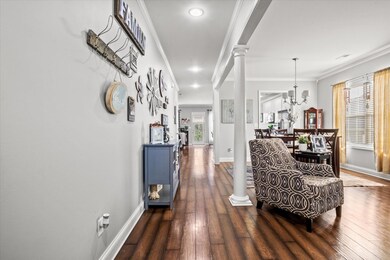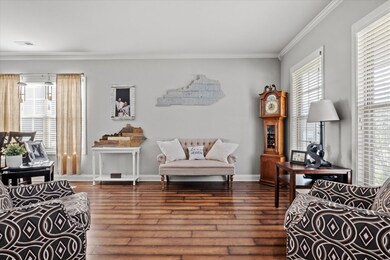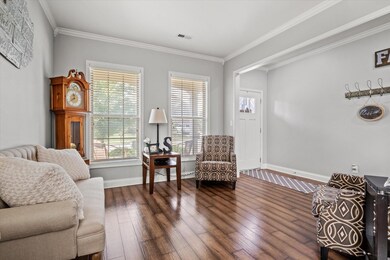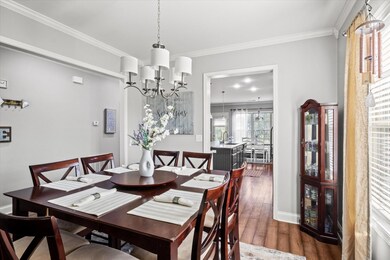
118 Mcintosh Park Georgetown, KY 40324
Southeast Scott County NeighborhoodEstimated Value: $402,865 - $433,000
Highlights
- Wood Flooring
- No HOA
- Brick Veneer
- Attic
- 2 Car Attached Garage
- Walk-In Closet
About This Home
As of November 2021Welcome HOME! This alluring and spacious 4-bed, 2 1/2 bath home, features open concept, natural light, and a luxurious feel. Relax and enjoy an easy day inside, or sit outside, kick your feet up and enjoy your backyard that opens up to a green space, surrounded by foliage and a pond. This well-placed home is minutes from Toyota, popular restaurants, trendy retailers, and interstate access. First floor features formal living room and dining room that leads into your entertainment worthy kitchen with stainless appliances, and an abundance of counter and cabinet space. An informal dining area makes for a great gathering spot. Upstairs features a nice size loft with enormous master-bedroom, plus three large bedrooms. Resent upgrades include: freshly painted, crown molding downstairs, added an additional 450 sqft to patio, cabinets professionally painted aspen white, high end quartz countertops in kitchen and added a rain shower. This home is waiting for you! Call today for private showing!
Home Details
Home Type
- Single Family
Est. Annual Taxes
- $3,183
Year Built
- Built in 2014
Lot Details
- 7,105
Parking
- 2 Car Attached Garage
Home Design
- Brick Veneer
- Slab Foundation
- Dimensional Roof
- Shingle Roof
- Vinyl Siding
Interior Spaces
- 2,894 Sq Ft Home
- 2-Story Property
- Ceiling Fan
- Factory Built Fireplace
- Insulated Windows
- Blinds
- Window Screens
- Insulated Doors
- Entrance Foyer
- Family Room with Fireplace
- Living Room
- Dining Room
- Utility Room
- Washer and Gas Dryer Hookup
- Attic
Kitchen
- Breakfast Bar
- Oven or Range
- Microwave
- Dishwasher
- Disposal
Flooring
- Wood
- Carpet
- Tile
Bedrooms and Bathrooms
- 4 Bedrooms
- Walk-In Closet
Schools
- Eastern Elementary School
- Royal Spring Middle School
- Not Applicable Middle School
- Scott Co High School
Utilities
- Zoned Cooling
- Heat Pump System
- Electric Water Heater
Additional Features
- Patio
- 7,105 Sq Ft Lot
Listing and Financial Details
- Assessor Parcel Number 187-40-019.000
Community Details
Overview
- No Home Owners Association
- Pleasant Valley Subdivision
Recreation
- Park
Ownership History
Purchase Details
Home Financials for this Owner
Home Financials are based on the most recent Mortgage that was taken out on this home.Purchase Details
Home Financials for this Owner
Home Financials are based on the most recent Mortgage that was taken out on this home.Purchase Details
Home Financials for this Owner
Home Financials are based on the most recent Mortgage that was taken out on this home.Purchase Details
Home Financials for this Owner
Home Financials are based on the most recent Mortgage that was taken out on this home.Similar Homes in Georgetown, KY
Home Values in the Area
Average Home Value in this Area
Purchase History
| Date | Buyer | Sale Price | Title Company |
|---|---|---|---|
| Wilcheck William | $340,000 | Foundation Title & Escrow | |
| Scroggins Steve A | $235,000 | Guardian Title Corp | |
| Sirva Relocation Credit Llc | $235,000 | Guardian Title Corp | |
| Biehn Jeffrey J | $223,981 | Attorney | |
| Ball Homes Llc | $12,500 | Attorney |
Mortgage History
| Date | Status | Borrower | Loan Amount |
|---|---|---|---|
| Open | Wilcheck William | $289,000 | |
| Previous Owner | Scroggins Steve A | $219,118 | |
| Previous Owner | Scroggins Steve A | $227,172 | |
| Previous Owner | Scroggins Steve A | $227,156 | |
| Previous Owner | Sirva Relocation Credit Llc | $227,156 | |
| Previous Owner | Ball Homes Llc | $201,580 |
Property History
| Date | Event | Price | Change | Sq Ft Price |
|---|---|---|---|---|
| 11/03/2024 11/03/24 | Off Market | $340,000 | -- | -- |
| 11/01/2021 11/01/21 | Sold | $340,000 | 0.0% | $117 / Sq Ft |
| 10/01/2021 10/01/21 | Pending | -- | -- | -- |
| 10/01/2021 10/01/21 | For Sale | -- | -- | -- |
| 09/30/2021 09/30/21 | For Sale | -- | -- | -- |
| 09/30/2021 09/30/21 | For Sale | $340,000 | +44.7% | $117 / Sq Ft |
| 02/13/2017 02/13/17 | Sold | $235,000 | 0.0% | $81 / Sq Ft |
| 01/10/2017 01/10/17 | Pending | -- | -- | -- |
| 12/29/2016 12/29/16 | For Sale | $235,000 | +4.9% | $81 / Sq Ft |
| 09/22/2014 09/22/14 | Sold | $223,981 | 0.0% | $80 / Sq Ft |
| 08/20/2014 08/20/14 | Pending | -- | -- | -- |
| 03/25/2014 03/25/14 | For Sale | $223,981 | -- | $80 / Sq Ft |
Tax History Compared to Growth
Tax History
| Year | Tax Paid | Tax Assessment Tax Assessment Total Assessment is a certain percentage of the fair market value that is determined by local assessors to be the total taxable value of land and additions on the property. | Land | Improvement |
|---|---|---|---|---|
| 2024 | $3,183 | $353,900 | $0 | $0 |
| 2023 | $3,083 | $340,000 | $55,000 | $285,000 |
| 2022 | $2,891 | $340,000 | $42,000 | $298,000 |
| 2021 | $2,448 | $259,900 | $42,000 | $217,900 |
| 2020 | $2,183 | $254,100 | $42,000 | $212,100 |
| 2019 | $2,051 | $235,000 | $0 | $0 |
| 2018 | $2,039 | $235,000 | $0 | $0 |
| 2017 | $1,953 | $223,992 | $0 | $0 |
| 2016 | $1,804 | $223,992 | $0 | $0 |
| 2015 | $1,792 | $224,000 | $0 | $0 |
| 2014 | -- | $22,000 | $0 | $0 |
| 2011 | $14 | $22,000 | $0 | $0 |
Agents Affiliated with this Home
-
Carrie Lepore

Seller's Agent in 2021
Carrie Lepore
Coldwell Banker McMahan
(859) 608-8107
16 in this area
108 Total Sales
-
Deni Hamilton

Seller Co-Listing Agent in 2021
Deni Hamilton
Coldwell Banker McMahan
(859) 608-8132
15 in this area
96 Total Sales
-
K
Buyer's Agent in 2021
Kiersten Meyer
Keller Williams Bluegrass Realty
-
Shelley Paterson

Buyer Co-Listing Agent in 2021
Shelley Paterson
In House Real Estate
(859) 806-0921
3 in this area
234 Total Sales
-
Barbara Moore

Seller's Agent in 2017
Barbara Moore
Coldwell Banker McMahan
(502) 863-7152
8 in this area
33 Total Sales
-
T
Seller's Agent in 2014
Todd Back
Milestone Realty Consultants
Map
Source: ImagineMLS (Bluegrass REALTORS®)
MLS Number: 20121217
APN: 187-40-019.000
- 100 Barry Rd
- 111 Mcintosh Park
- 109 Wellesly Ave
- 134 Peaceful Landing
- 151 Brittany Ln
- 140 Peaceful Landing
- 123 Kirkstall Way
- 126 Galway Ln
- 128 Galway Ln
- 117 Long Branch Dr
- 161 Dunmore Ln
- 155 Dunmore Ln
- 165 Dunmore Ln
- 125 Dunmore Ln
- 167 Dunmore Ln
- 123 Dunmore Ln
- 121 Dunmore Ln
- 154 Dunmore Ln
- 142 Dunmore Ln
- 119 Dunmore Ln
- 118 Mcintosh Park
- 120 Mcintosh Park
- 114 Mcintosh Park
- 122 Mcintosh Park
- 112 Mcintosh Park
- 117 Mcintosh Park
- 119 Mcintosh Park
- 115 Mcintosh Park
- 124 Mcintosh Park
- 121 Mcintosh Park
- 110 Mcintosh Park
- 113 Mcintosh Park
- 104 Ingle Run
- 123 Mcintosh Park
- 108 Mcintosh Park
- 126 Mcintosh Park
- 107 Mcintosh Park
- 109 Mcintosh Park
- 125 Mcintosh Park
- 102 Ingle Run
