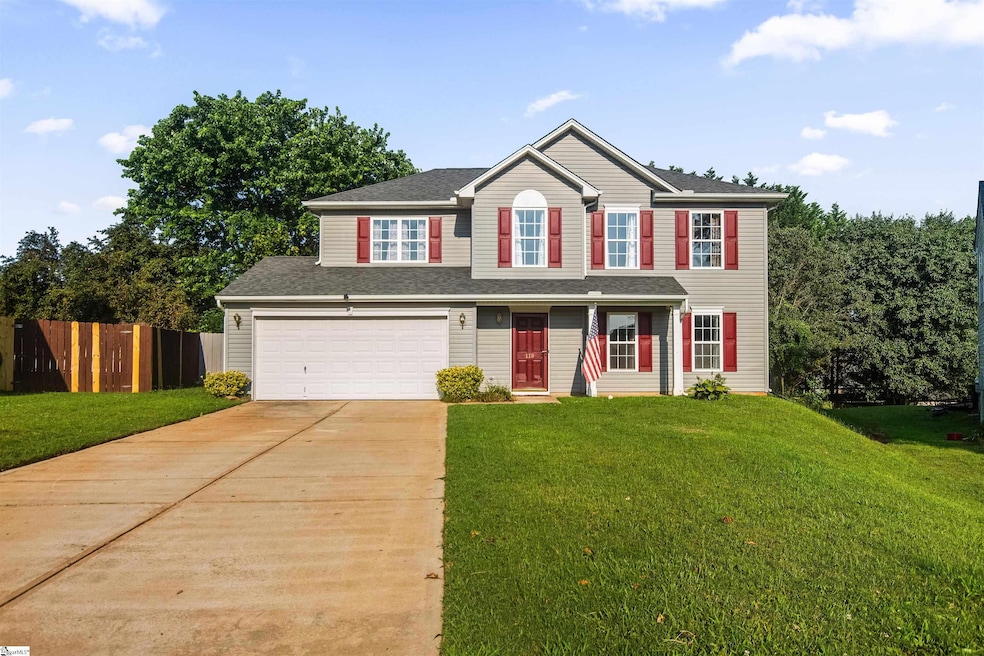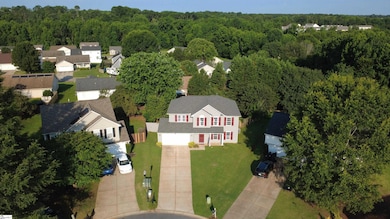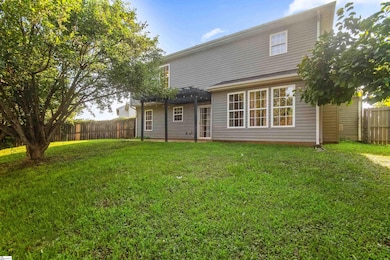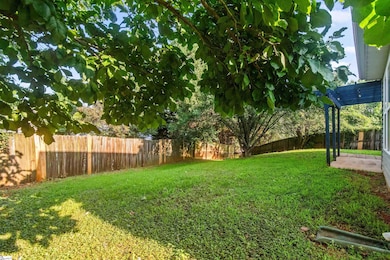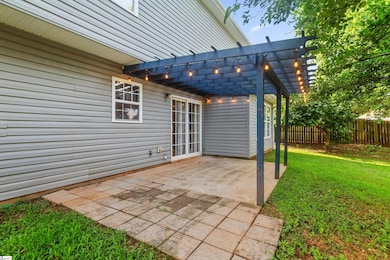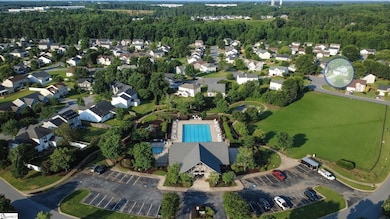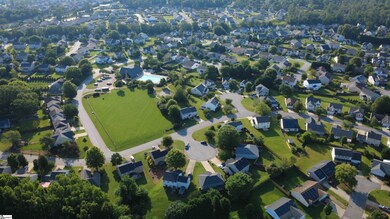
118 Moonshadow Ct Duncan, SC 29334
Estimated payment $1,895/month
Highlights
- Traditional Architecture
- Great Room
- Fenced Yard
- Abner Creek Academy Rated A-
- Breakfast Room
- Cul-De-Sac
About This Home
Welcome Home! This move-in ready, spacious 4-bedroom, 2.5-bath home is perfectly tucked away in a quiet cul-de-sac. Enjoy the privacy of a fully fenced backyard—ideal for pets, play, or peaceful evenings outdoors. Whether you're entertaining guests in the elegant living room or enjoying cozy evenings by the fireplace in the spacious family room, this home offers plenty of comfort and charm. Inside, the expansive owner’s suite features a beautiful tray ceiling, creating a serene and inviting retreat. Upstairs, a wide hallway includes a 5x8 nook—perfect for a sitting area or a dedicated computer workstation, enhancing the home's open and flexible layout. This home is filled with updates, including brand-new toilets and newly installed laminate flooring upstairs. The roof is only 4 years young, and all appliances will remain—yes, that includes the refrigerator, LG washer, and dryer! Community amenities are just a short walk away and include a swimming pool, basketball court, large pavilion with multiple fans as well as restrooms, playground, and a scenic walking trail around the recreation area. This well-maintained home offers comfort, convenience, and a welcoming community—all in one wonderful package. Don’t miss your chance to make it yours! HOA transfer fee is responsibility of buyer. Prime location with easy access to: • GSP International Airport – just over 6 miles • BMW Plant – under 5 miles • Downtown Spartanburg – 13 miles • Downtown Simpsonville – 18 miles • Shipwreck Cove Water Park – less than 5 miles • Interstate 85 – 2 miles
Home Details
Home Type
- Single Family
Est. Annual Taxes
- $1,298
Lot Details
- Lot Dimensions are 30x120x118x161
- Cul-De-Sac
- Fenced Yard
- Level Lot
HOA Fees
- $40 Monthly HOA Fees
Parking
- 2 Car Attached Garage
Home Design
- Traditional Architecture
- Slab Foundation
- Composition Roof
- Vinyl Siding
Interior Spaces
- 2,000-2,199 Sq Ft Home
- 2-Story Property
- Tray Ceiling
- Smooth Ceilings
- Ceiling Fan
- Gas Log Fireplace
- Insulated Windows
- Window Treatments
- Great Room
- Combination Dining and Living Room
- Breakfast Room
- Pull Down Stairs to Attic
- Storm Doors
Kitchen
- Electric Oven
- Electric Cooktop
- Built-In Microwave
- Dishwasher
- Laminate Countertops
Flooring
- Carpet
- Laminate
- Vinyl
Bedrooms and Bathrooms
- 4 Bedrooms
- Walk-In Closet
Laundry
- Laundry Room
- Laundry on upper level
- Dryer
- Washer
Outdoor Features
- Patio
- Front Porch
Schools
- Abner Creek Elementary And Middle School
- James F. Byrnes High School
Utilities
- Central Air
- Heating Available
- Gas Water Heater
- Cable TV Available
Community Details
- Hinson Prop Management (864) 599 9019 HOA
- Rogers Mill Subdivision
- Mandatory home owners association
Listing and Financial Details
- Assessor Parcel Number 5-30-00-413.00
Map
Home Values in the Area
Average Home Value in this Area
Tax History
| Year | Tax Paid | Tax Assessment Tax Assessment Total Assessment is a certain percentage of the fair market value that is determined by local assessors to be the total taxable value of land and additions on the property. | Land | Improvement |
|---|---|---|---|---|
| 2024 | $1,298 | $8,192 | $1,362 | $6,830 |
| 2023 | $1,298 | $8,192 | $1,362 | $6,830 |
| 2022 | $1,173 | $7,124 | $1,040 | $6,084 |
| 2021 | $1,173 | $7,124 | $1,040 | $6,084 |
| 2020 | $1,151 | $7,124 | $1,040 | $6,084 |
| 2019 | $1,149 | $7,124 | $1,040 | $6,084 |
| 2018 | $1,097 | $7,124 | $1,040 | $6,084 |
| 2017 | $1,007 | $6,600 | $1,040 | $5,560 |
| 2016 | $739 | $4,924 | $1,040 | $3,884 |
| 2015 | $717 | $4,924 | $1,040 | $3,884 |
| 2014 | $718 | $4,924 | $1,040 | $3,884 |
Property History
| Date | Event | Price | Change | Sq Ft Price |
|---|---|---|---|---|
| 07/01/2025 07/01/25 | For Sale | $314,900 | +90.8% | $157 / Sq Ft |
| 12/09/2016 12/09/16 | Sold | $165,000 | 0.0% | $109 / Sq Ft |
| 10/10/2016 10/10/16 | Pending | -- | -- | -- |
| 08/04/2016 08/04/16 | For Sale | $165,000 | -- | $109 / Sq Ft |
Purchase History
| Date | Type | Sale Price | Title Company |
|---|---|---|---|
| Deed | $165,000 | None Available | |
| Deed | $158,798 | None Available |
Mortgage History
| Date | Status | Loan Amount | Loan Type |
|---|---|---|---|
| Open | $162,011 | FHA | |
| Previous Owner | $128,000 | New Conventional | |
| Previous Owner | $126,000 | Unknown | |
| Previous Owner | $88,798 | New Conventional |
Similar Homes in Duncan, SC
Source: Greater Greenville Association of REALTORS®
MLS Number: 1561963
APN: 5-30-00-413.00
- 422 Lemon Grass Ct
- 310 W Bushy Hill Dr
- 414 N Musgrove Ln
- 3009 Olivette Place
- 344 Lansdowne St
- 1087 Summerlin Trail
- 1011 Rogers Bridge Rd
- 253 Golden Bear Walk
- 721 Sunwater Dr
- 800 Redmill Ln
- 517 Robinwood Place
- 424 Granbury Dr
- 685 Sunwater Dr
- 638 Grantleigh Dr
- 125 Jenna Grove Ln
- 503 Torrington Dr
- 177 Viewmont Dr
- 1009 Rogers Bridge Rd
- 1013 Rogers Bridge Rd
- 208 Moonstone Ln
