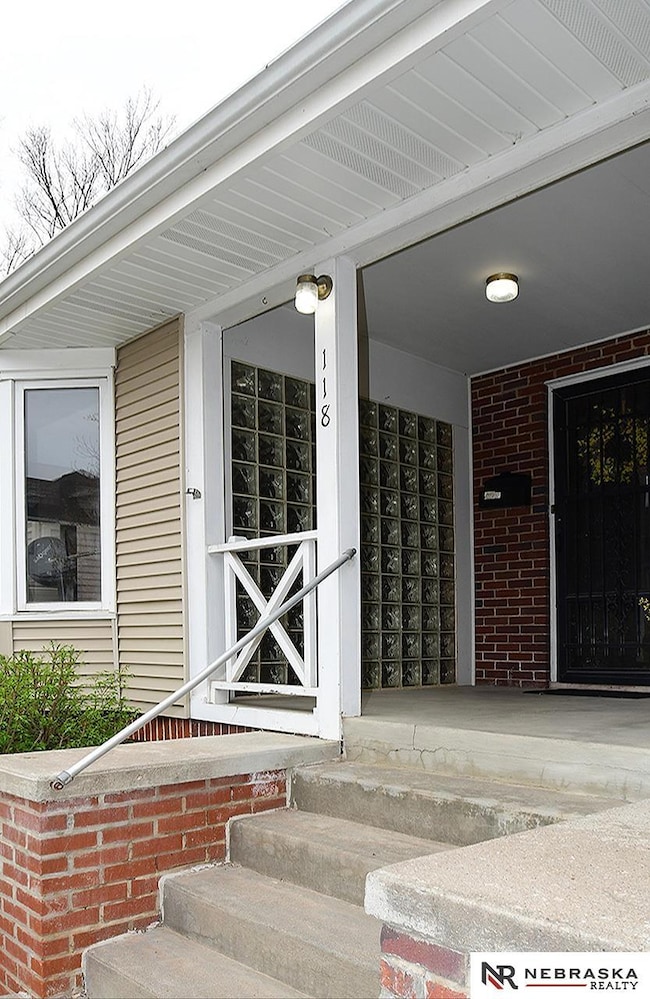
118 N 41st St Omaha, NE 68131
Midtown Omaha NeighborhoodHighlights
- Living Room with Fireplace
- No HOA
- Patio
- Wood Flooring
- 2 Car Detached Garage
- 2-minute walk to Clarkson Park
About This Home
As of June 2025A wonderful investment to give you two incomes under the same roof. Both sides are mirrored with a few differences. Both units offer spacious LR w/ brick Fireplace, and an enclosed temperature controlled sunroom/office. French doors lead into the large dining room. Both units have 2 BR, new carpet on steps. New plumbing, own water & updated electric meter. Some new windows & 1 garage w/tenants having their own side. W & D stays. Unit 118 has wood floors, kitchen has granite counters, tile backsplash, LVP, gas stove & butler area. Finished LL w/rec room or non conforming BR, bath & laundry. Upper level has 2 BR’s with full updated bath w/ granite, LVP, tile shower. Primary BR has 2 closets. Unit 120, wood floors, Kitchen w/ lots of cabinets & pantry w/ pullouts. Unfinished LL has laundry area. Upper level has 2 BR & full bath w/ tile, LVP. Both units have their own fully fenced backyard. Vinyl siding. CLOSE BY UNMC & CREIGHTON, bus stop & park. Alley access. Units have new decks.
Last Agent to Sell the Property
Nebraska Realty Brokerage Phone: 402-598-3633 License #20000274 Listed on: 04/21/2025

Property Details
Home Type
- Multi-Family
Est. Annual Taxes
- $3,740
Year Built
- Built in 1923
Lot Details
- 6,098 Sq Ft Lot
- Lot Dimensions are 50 x 125
- Property is Fully Fenced
- Chain Link Fence
Parking
- 2 Car Detached Garage
Home Design
- Duplex
- Block Foundation
- Composition Roof
- Vinyl Siding
Interior Spaces
- 2-Story Property
- Ceiling Fan
- Window Treatments
- Living Room with Fireplace
- 2 Fireplaces
- Partially Finished Basement
- Basement Windows
Kitchen
- Oven or Range
- Microwave
- Dishwasher
Flooring
- Wood
- Luxury Vinyl Plank Tile
Bedrooms and Bathrooms
- 4 Bedrooms
Laundry
- Dryer
- Washer
Outdoor Features
- Patio
Schools
- Kellom Elementary School
- Lewis And Clark Middle School
- Central High School
Utilities
- Forced Air Heating and Cooling System
- Heating System Uses Gas
Community Details
- No Home Owners Association
- Kilby Place Subdivision
Listing and Financial Details
- Assessor Parcel Number 1444990000
Similar Homes in Omaha, NE
Home Values in the Area
Average Home Value in this Area
Property History
| Date | Event | Price | Change | Sq Ft Price |
|---|---|---|---|---|
| 06/03/2025 06/03/25 | Sold | $365,000 | +1.4% | $125 / Sq Ft |
| 04/22/2025 04/22/25 | Pending | -- | -- | -- |
| 04/21/2025 04/21/25 | For Sale | $360,000 | -- | $123 / Sq Ft |
Tax History Compared to Growth
Agents Affiliated with this Home
-
Lesa Blythe

Seller's Agent in 2025
Lesa Blythe
Nebraska Realty
(402) 598-3633
4 in this area
174 Total Sales
-
Megan Owens

Buyer's Agent in 2025
Megan Owens
BHHS Ambassador Real Estate
(402) 689-4984
10 in this area
587 Total Sales
Map
Source: Great Plains Regional MLS
MLS Number: 22510270
APN: 4499 0000 14
- 132 N 39th St
- 115 N 43rd Ave
- 4185 Chicago St
- 4320 Wakeley St
- 102 N 38th Ave
- 4188 Chicago St
- 131 S 39th St Unit 25
- 131 S 39th St Unit 12
- 121 N 38th Ave
- 115 N 38th Ave
- 3821 Davenport St
- 4156 California St
- 111 S 38th St
- 401 S 38th Ave
- 3830 Cass St Unit 5
- 3855 Dewey Ave
- 123 N 37th St
- 443 N 38th St
- 319 N 37th St
- 801 N 42nd St






