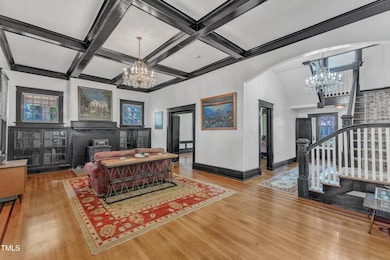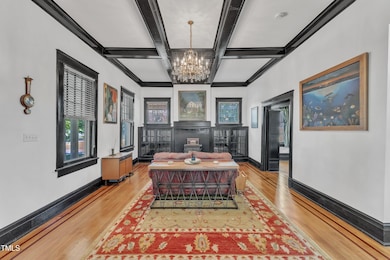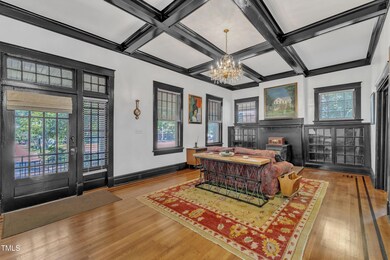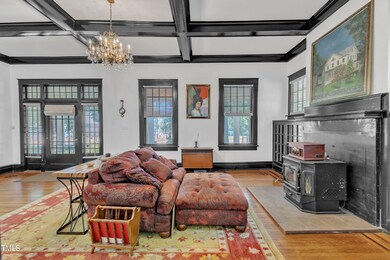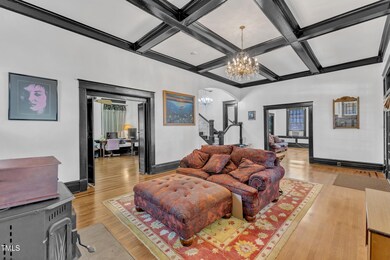
118 N 7th St Smithfield, NC 27577
Estimated payment $2,796/month
Highlights
- Wood Flooring
- High Ceiling
- Home Office
- Corner Lot
- No HOA
- Covered patio or porch
About This Home
Welcome to the Radford-Creech House, a rare opportunity to own a remarkable piece of North Carolina's architectural heritage. Situated prominently at the northeast edge of Smithfield's Historic District and is proudly listed on the National Register of Historic Places. With over 3,300 square feet of living space spread across 2.5 stories, this home is a showcase of period craftsmanship, fine materials, and architectural elegance. Step inside to find a wide central hallway, soaring 12-foot ceilings, and original oak and mahogany floors featuring exquisite Greek key inlays. Brass and crystal chandeliers, solid hardwood doors, oversized baseboards, and detailed trim speak to the home's rich, handcrafted legacy. The property sits on a generous, level lot shaded by towering Magnolia, Oak, and Crepe Myrtle trees, with Pecan and Plum trees adding seasonal charm. Other features include a quarter basement with exterior access and built-in drains, a sun-filled dining room, a box-beam ceiling in the parlor, and a vintage clawfoot tub in the first-floor bath. Upstairs, you'll find 10-foot ceilings, heart-of-pine flooring, and four spacious bedrooms surrounding a wide landing. A staircase leads to a large, unfinished attic—updated in 2012—with incredible views down Bridge Street, offering the potential for even more living space. This is more than just a home—it's a legacy. Whether you're drawn by its architectural integrity, its place in local history, or its undeniable charm, the Radford Creech House invites you to imagine the next chapter.
Home Details
Home Type
- Single Family
Est. Annual Taxes
- $3,466
Year Built
- Built in 1885 | Remodeled
Lot Details
- 0.8 Acre Lot
- Lot Dimensions are 192x183x189x182
- Northwest Facing Home
- Corner Lot
- Level Lot
- Landscaped with Trees
- Back Yard
- May Be Possible The Lot Can Be Split Into 2+ Parcels
- Historic Home
- Property is zoned B-2 CZ
Home Design
- Fixer Upper
- Brick Exterior Construction
- Brick Foundation
- Architectural Shingle Roof
- Wood Siding
- Vinyl Siding
- Lead Paint Disclosure
- Stone
Interior Spaces
- 3,304 Sq Ft Home
- 2-Story Property
- Built-In Features
- Bookcases
- Beamed Ceilings
- High Ceiling
- Ceiling Fan
- Chandelier
- Wood Frame Window
- Family Room with Fireplace
- Living Room
- Dining Room
- Home Office
- Unfinished Basement
- Exterior Basement Entry
Kitchen
- Eat-In Kitchen
- Free-Standing Electric Range
- Dishwasher
Flooring
- Wood
- Ceramic Tile
Bedrooms and Bathrooms
- 4 Bedrooms
- 2 Full Bathrooms
Laundry
- Laundry in multiple locations
- Dryer
Attic
- Attic Floors
- Permanent Attic Stairs
- Unfinished Attic
Parking
- 16 Parking Spaces
- Additional Parking
- 14 Open Parking Spaces
Outdoor Features
- Covered patio or porch
Schools
- S Smithfield Elementary School
- Smithfield Middle School
- Smithfield Selma High School
Utilities
- Window Unit Cooling System
- Pellet Stove burns compressed wood to generate heat
- Electric Water Heater
- Cable TV Available
Community Details
- No Home Owners Association
- Built by Charles Radford
Listing and Financial Details
- Assessor Parcel Number 15021032
Map
Home Values in the Area
Average Home Value in this Area
Tax History
| Year | Tax Paid | Tax Assessment Tax Assessment Total Assessment is a certain percentage of the fair market value that is determined by local assessors to be the total taxable value of land and additions on the property. | Land | Improvement |
|---|---|---|---|---|
| 2024 | $3,466 | $279,510 | $171,000 | $108,510 |
| 2023 | $3,522 | $279,510 | $171,000 | $108,510 |
| 2022 | $3,634 | $279,510 | $171,000 | $108,510 |
| 2021 | $3,634 | $279,510 | $171,000 | $108,510 |
| 2020 | $3,717 | $279,510 | $171,000 | $108,510 |
| 2019 | $3,717 | $279,510 | $171,000 | $108,510 |
| 2018 | $3,695 | $273,740 | $171,000 | $102,740 |
| 2017 | $3,695 | $273,740 | $171,000 | $102,740 |
| 2016 | $3,695 | $273,740 | $171,000 | $102,740 |
| 2015 | $3,695 | $273,740 | $171,000 | $102,740 |
| 2014 | $3,695 | $273,740 | $171,000 | $102,740 |
Property History
| Date | Event | Price | Change | Sq Ft Price |
|---|---|---|---|---|
| 06/20/2025 06/20/25 | For Sale | $450,000 | +3.8% | $136 / Sq Ft |
| 05/08/2025 05/08/25 | For Sale | $433,500 | -- | $132 / Sq Ft |
Similar Homes in Smithfield, NC
Source: Doorify MLS
MLS Number: 10104738
APN: 15O99031L
- 91 Lotus Ave
- 604 E Johnston St
- 602 E Johnston St
- 215 N 4th St
- 209 S 6th St
- 211 S 6th St
- 212 S 6th St
- 515 E Woodall St
- 1105 Massey St
- 1210 Fayetteville St
- 1004 Fuller St
- 429 S 5th St
- 407 Collier St
- 512 S 4th St
- 418 S 2nd St
- 214 Oak Barrel St
- 194 Oak Barrel Rd
- 248 Oak Barrel St
- 712 Blount St
- 000 Berkshire Rd

