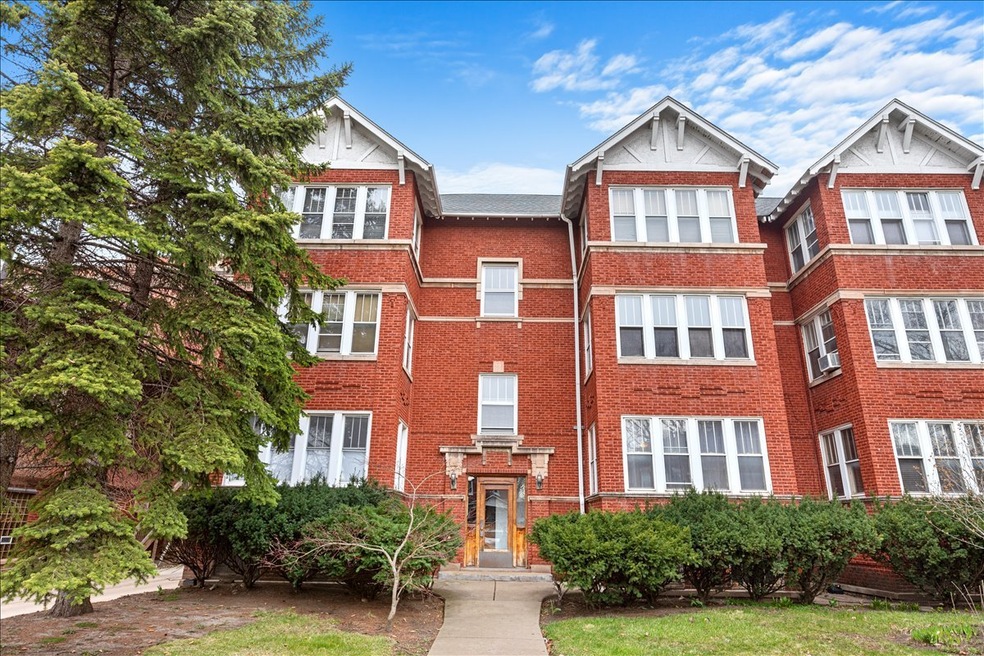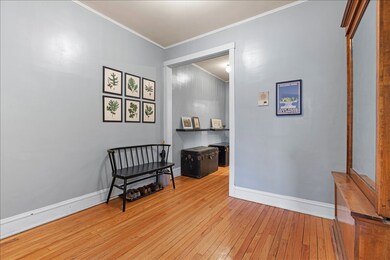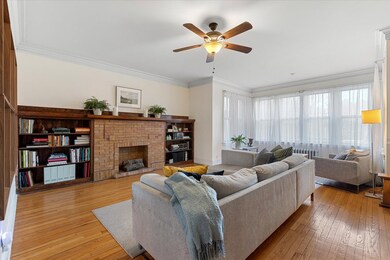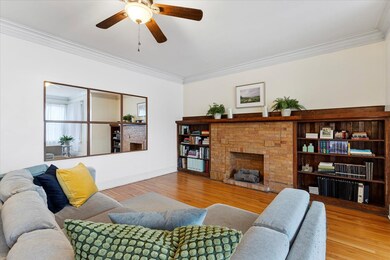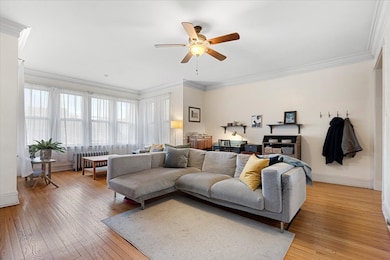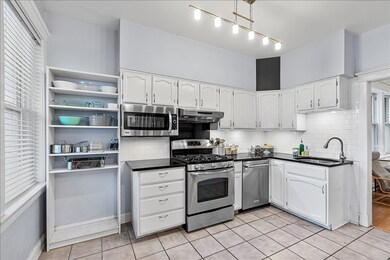
118 N Austin Blvd Unit 1 Oak Park, IL 60302
Estimated Value: $195,963
Highlights
- Deck
- Wood Flooring
- Workshop
- William Beye Elementary School Rated A-
- Granite Countertops
- Formal Dining Room
About This Home
As of January 2025Charming 2-bedroom, 1-bath vintage home in a cozy Oak Park building with in-unit laundry, classic features like hardwood floors, high ceilings, crown molding, and spacious closets. Enter through a detailed foyer into a living room with a decorative fireplace, built-ins, and generous east-facing windows. Down the hall to the formal dining room which flows into the adjacent kitchen, which is equipped with newer windows, and newer stainless steel dishwasher, and refrigerator. Step through the kitchen onto a rear deck overlooking the fenced-in common yard. This unit also includes an updated bathroom with convenient in-unit laundry facilities. A lovely blend of historic charm and modern conveniences makes this a delightful living space in a vibrant neighborhood. Conveniently located near Stevenson Park, Austin CTA Green line, shops, and eateries, with easy access to the Loop. Building amenities include additional laundry facilities, bike storage, and a large walk-in private storage room in the basement. Assessment covers radiator heat and hot water. Parking available off-street. Well-maintained with good reserves, updated tuckpointing, and a newer boiler. Conveniently located near Stevenson Park, Austin CTA Green line, shops, and eateries, with easy access to the Loop. Building amenities include additional laundry facilities, bike storage, and a large walk-in private storage room in the basement. Assessment covers radiator heat and hot water. Parking available off-street. Good reserves, updated tuckpointing, and a newer boiler.
Last Agent to Sell the Property
Coldwell Banker Realty License #471000846 Listed on: 07/16/2024

Property Details
Home Type
- Condominium
Est. Annual Taxes
- $3,210
Year Built
- Built in 1920
Lot Details
- 0.42
HOA Fees
- $379 Monthly HOA Fees
Home Design
- Brick Exterior Construction
- Plaster
Interior Spaces
- 1,450 Sq Ft Home
- 3-Story Property
- Built-In Features
- Bookcases
- Historic or Period Millwork
- Ceiling height of 10 feet or more
- Decorative Fireplace
- Replacement Windows
- Family Room
- Living Room with Fireplace
- Formal Dining Room
- Workshop
- Utility Room with Study Area
- Storage
- Granite Countertops
Flooring
- Wood
- Ceramic Tile
Bedrooms and Bathrooms
- 2 Bedrooms
- 2 Potential Bedrooms
- Walk-In Closet
- 1 Full Bathroom
Laundry
- Laundry Room
- Laundry in Bathroom
- Washer and Dryer Hookup
Parking
- 1 Parking Space
- Uncovered Parking
- Off Alley Parking
- Parking Included in Price
- Assigned Parking
Outdoor Features
- Deck
Utilities
- Two Cooling Systems Mounted To A Wall/Window
- Radiator
- Lake Michigan Water
Listing and Financial Details
- Homeowner Tax Exemptions
Community Details
Overview
- Association fees include heat, water, parking, insurance, exterior maintenance, lawn care, scavenger, snow removal
- 12 Units
Recreation
- Bike Trail
Pet Policy
- Limit on the number of pets
- Dogs and Cats Allowed
Additional Features
- Community Storage Space
- Resident Manager or Management On Site
Ownership History
Purchase Details
Home Financials for this Owner
Home Financials are based on the most recent Mortgage that was taken out on this home.Purchase Details
Home Financials for this Owner
Home Financials are based on the most recent Mortgage that was taken out on this home.Purchase Details
Home Financials for this Owner
Home Financials are based on the most recent Mortgage that was taken out on this home.Purchase Details
Home Financials for this Owner
Home Financials are based on the most recent Mortgage that was taken out on this home.Similar Homes in Oak Park, IL
Home Values in the Area
Average Home Value in this Area
Purchase History
| Date | Buyer | Sale Price | Title Company |
|---|---|---|---|
| Varela Raul Fabian | $195,000 | None Listed On Document | |
| Neumann John R | $160,000 | Chicago Title Company | |
| Downey Aaron C | -- | None Available | |
| Downey Aaron C | $157,500 | Git |
Mortgage History
| Date | Status | Borrower | Loan Amount |
|---|---|---|---|
| Open | Varela Raul Fabian | $175,481 | |
| Previous Owner | Downey Aaron C | $104,000 | |
| Previous Owner | Downey Aaron C | $25,000 | |
| Previous Owner | Downey Aaron C | $126,000 | |
| Closed | Downey Aaron C | $23,625 |
Property History
| Date | Event | Price | Change | Sq Ft Price |
|---|---|---|---|---|
| 01/28/2025 01/28/25 | Sold | $195,000 | 0.0% | $134 / Sq Ft |
| 12/09/2024 12/09/24 | Pending | -- | -- | -- |
| 10/25/2024 10/25/24 | For Sale | $195,000 | 0.0% | $134 / Sq Ft |
| 09/10/2024 09/10/24 | Pending | -- | -- | -- |
| 09/04/2024 09/04/24 | For Sale | $195,000 | 0.0% | $134 / Sq Ft |
| 09/01/2024 09/01/24 | Pending | -- | -- | -- |
| 08/26/2024 08/26/24 | For Sale | $195,000 | 0.0% | $134 / Sq Ft |
| 07/26/2024 07/26/24 | Pending | -- | -- | -- |
| 07/17/2024 07/17/24 | For Sale | $195,000 | +21.9% | $134 / Sq Ft |
| 04/29/2016 04/29/16 | Sold | $160,000 | +0.6% | $133 / Sq Ft |
| 03/10/2016 03/10/16 | Pending | -- | -- | -- |
| 02/01/2016 02/01/16 | For Sale | $159,000 | -- | $133 / Sq Ft |
Tax History Compared to Growth
Tax History
| Year | Tax Paid | Tax Assessment Tax Assessment Total Assessment is a certain percentage of the fair market value that is determined by local assessors to be the total taxable value of land and additions on the property. | Land | Improvement |
|---|---|---|---|---|
| 2024 | $3,098 | $12,820 | $1,909 | $10,911 |
| 2023 | $3,210 | $12,820 | $1,909 | $10,911 |
| 2022 | $3,210 | $11,782 | $1,091 | $10,691 |
| 2021 | $3,162 | $11,780 | $1,090 | $10,690 |
| 2020 | $3,168 | $11,780 | $1,090 | $10,690 |
| 2019 | $3,117 | $11,555 | $988 | $10,567 |
| 2018 | $2,998 | $11,555 | $988 | $10,567 |
| 2017 | $2,954 | $11,555 | $988 | $10,567 |
| 2016 | $2,881 | $9,655 | $818 | $8,837 |
| 2015 | $2,536 | $9,655 | $818 | $8,837 |
| 2014 | $2,375 | $9,655 | $818 | $8,837 |
| 2013 | $2,907 | $11,561 | $818 | $10,743 |
Agents Affiliated with this Home
-
Kristin Gonnella

Seller's Agent in 2025
Kristin Gonnella
Coldwell Banker Realty
(773) 619-0215
3 in this area
191 Total Sales
-
Phillip Weaver

Seller Co-Listing Agent in 2025
Phillip Weaver
Coldwell Banker Realty
(773) 269-8471
2 in this area
58 Total Sales
-
Cesar Hernandez

Buyer's Agent in 2025
Cesar Hernandez
Realty of America, LLC
(630) 215-7663
1 in this area
28 Total Sales
-

Seller's Agent in 2016
Laura Talaske
@ Properties
(708) 473-7125
-
Nina Gaspich

Buyer's Agent in 2016
Nina Gaspich
Century 21 Universal
(773) 583-5834
42 Total Sales
Map
Source: Midwest Real Estate Data (MRED)
MLS Number: 12012955
APN: 16-08-317-025-1004
- 126 N Austin Blvd Unit 2N
- 124 N Mayfield Ave
- 218 N Mason Ave
- 118 N Mayfield Ave
- 430 S Taylor Ave
- 216 N Mayfield Ave
- 316 N Austin Blvd
- 5822 W Washington Blvd
- 514 S Humphrey Ave
- 206 S Lombard Ave Unit 206B
- 433 S Lombard Ave Unit 34
- 222 Washington Blvd Unit P14
- 540 Lyman Ave
- 108 N Waller Ave
- 405 S Harvey Ave Unit 2A
- 208 S Austin Blvd
- 212 S Austin Blvd
- 37 N Waller Ave
- 534 S Harvey Ave
- 139 N Humphrey Ave
- 118 N Austin Blvd Unit 1181
- 118 N Austin Blvd Unit 1183
- 118 N Austin Blvd Unit 1182
- 118 N Austin Blvd Unit S2
- 118 N Austin Blvd Unit 2
- 116 N Austin Blvd Unit 1S
- 116 N Austin Blvd Unit 1161
- 120 N Austin Blvd Unit 1201
- 116 N Austin Blvd Unit 1163
- 116 N Austin Blvd Unit 1162
- 120 N Austin Blvd Unit 1203
- 120 N Austin Blvd Unit 1202
- 120 N Austin Blvd Unit G6
- 122 N Austin Blvd Unit S3
- 122 N Austin Blvd Unit G4
- 122 N Austin Blvd Unit G3
- 122 N Austin Blvd Unit G2
- 122 N Austin Blvd Unit 1221
- 122 N Austin Blvd Unit S5
