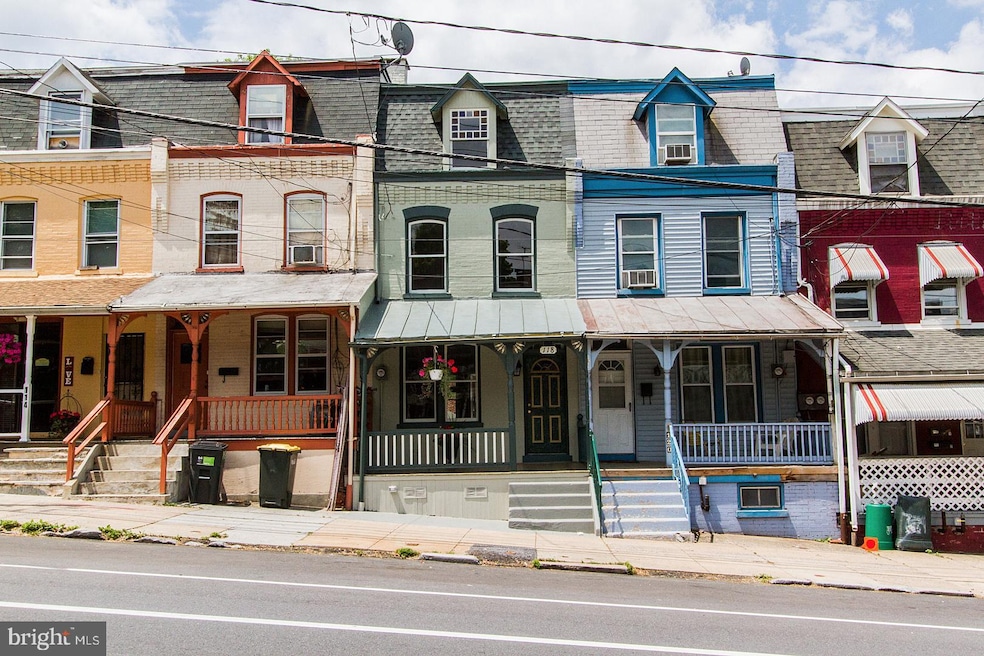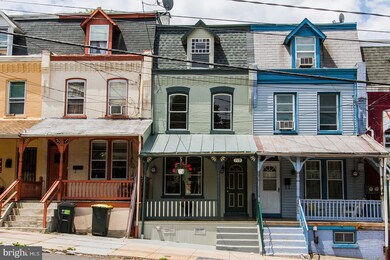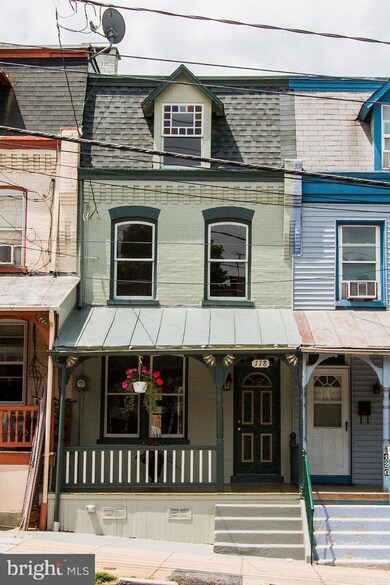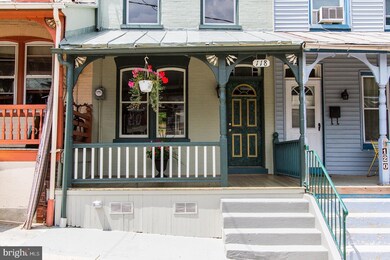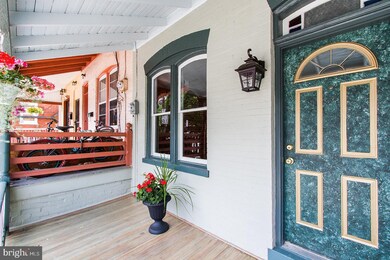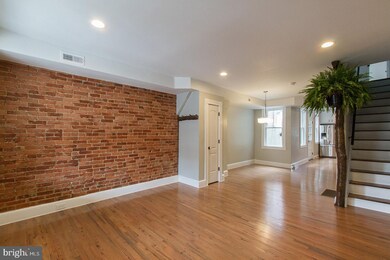
118 N Broad St Lancaster, PA 17602
East Side NeighborhoodEstimated Value: $247,000 - $287,000
Highlights
- City View
- Wood Flooring
- Breakfast Area or Nook
- Traditional Architecture
- No HOA
- 5-minute walk to Reservior Park
About This Home
As of February 2021Located in the thriving East End of Lancaster City, this home is a short walk from the new Giant store, Reservoir Park and more. The location offers easy access to Rt 30 and downtown Lancaster with all its amenities as well. The home has been recently renovated, with hardwood floors, a new kitchen with granite tops and stainless appliances, new mechanicals, and lots of exposed brick. You'll love the master suite, as well as the convenience of the laundry on the second floor. Besides this, the attractive backyard and off street parking set this home apart. Come see this home today!
Last Agent to Sell the Property
Keller Williams Elite License #RS329980 Listed on: 01/06/2021

Townhouse Details
Home Type
- Townhome
Est. Annual Taxes
- $3,346
Year Built
- Built in 1890 | Remodeled in 2019
Lot Details
- 1,307 Sq Ft Lot
- East Facing Home
- Wood Fence
- Property is in excellent condition
Home Design
- Traditional Architecture
- Brick Exterior Construction
- Stone Foundation
- Masonry
Interior Spaces
- Property has 3 Levels
- Wood Frame Window
- Wood Flooring
- City Views
- Basement Fills Entire Space Under The House
Kitchen
- Breakfast Area or Nook
- Built-In Microwave
- Stainless Steel Appliances
Bedrooms and Bathrooms
- 4 Bedrooms
- En-Suite Bathroom
- 2 Full Bathrooms
Laundry
- Laundry on upper level
- Laundry Chute
Home Security
Parking
- 1 Parking Space
- Private Parking
- On-Street Parking
Outdoor Features
- Patio
- Exterior Lighting
- Shed
- Playground
- Porch
Utilities
- Forced Air Heating and Cooling System
- 100 Amp Service
- Electric Water Heater
Additional Features
- More Than Two Accessible Exits
- Urban Location
Listing and Financial Details
- Assessor Parcel Number 332-82010-0-0000
Community Details
Overview
- No Home Owners Association
- Lancaster East End Subdivision
Pet Policy
- Pets Allowed
Security
- Fire and Smoke Detector
Ownership History
Purchase Details
Home Financials for this Owner
Home Financials are based on the most recent Mortgage that was taken out on this home.Purchase Details
Purchase Details
Home Financials for this Owner
Home Financials are based on the most recent Mortgage that was taken out on this home.Purchase Details
Purchase Details
Home Financials for this Owner
Home Financials are based on the most recent Mortgage that was taken out on this home.Similar Homes in Lancaster, PA
Home Values in the Area
Average Home Value in this Area
Purchase History
| Date | Buyer | Sale Price | Title Company |
|---|---|---|---|
| Hofstaedter Andraya | $199,500 | Epic Select Settlements Inc | |
| King Jacob L | $57,100 | None Available | |
| Rivera Migdalia | $87,500 | None Available | |
| Laverty Investments Llc | $61,000 | None Available | |
| Roman Ulises N | $58,900 | -- |
Mortgage History
| Date | Status | Borrower | Loan Amount |
|---|---|---|---|
| Open | Hofstaedter Andraya | $193,515 | |
| Previous Owner | Rivera Migdalia | $21,246 | |
| Previous Owner | Rivera Migdalia | $86,336 | |
| Previous Owner | Rivera Migdalia | $3,000 | |
| Previous Owner | Roman Ulises N | $60,050 | |
| Closed | Roman Ulises N | $4,070 |
Property History
| Date | Event | Price | Change | Sq Ft Price |
|---|---|---|---|---|
| 02/17/2021 02/17/21 | Sold | $199,500 | 0.0% | $133 / Sq Ft |
| 01/11/2021 01/11/21 | Pending | -- | -- | -- |
| 01/06/2021 01/06/21 | For Sale | $199,500 | -- | $133 / Sq Ft |
Tax History Compared to Growth
Tax History
| Year | Tax Paid | Tax Assessment Tax Assessment Total Assessment is a certain percentage of the fair market value that is determined by local assessors to be the total taxable value of land and additions on the property. | Land | Improvement |
|---|---|---|---|---|
| 2024 | $3,589 | $90,700 | $16,200 | $74,500 |
| 2023 | $3,529 | $90,700 | $16,200 | $74,500 |
| 2022 | $3,382 | $90,700 | $16,200 | $74,500 |
| 2021 | $3,309 | $90,700 | $16,200 | $74,500 |
| 2020 | $3,309 | $90,700 | $16,200 | $74,500 |
| 2019 | $2,688 | $74,800 | $16,200 | $58,600 |
| 2018 | $1,595 | $74,800 | $16,200 | $58,600 |
| 2017 | $2,623 | $57,100 | $14,700 | $42,400 |
| 2016 | $2,599 | $57,100 | $14,700 | $42,400 |
| 2015 | $1,014 | $57,100 | $14,700 | $42,400 |
| 2014 | $2,268 | $57,100 | $14,700 | $42,400 |
Agents Affiliated with this Home
-
Benuel Esh

Seller's Agent in 2021
Benuel Esh
Keller Williams Elite
(717) 553-2500
3 in this area
240 Total Sales
-
Colleen Johns

Buyer's Agent in 2021
Colleen Johns
Keller Williams Elite
(717) 201-7762
1 in this area
27 Total Sales
Map
Source: Bright MLS
MLS Number: PALA175656
APN: 332-82010-0-0000
- 915 Clark St
- 911 E King St
- 729 E Chestnut St
- 822 E Madison St
- 609 E Chestnut St
- 542 E Orange St
- 30 N Marshall St
- 47 S Marshall St
- 110 Nassau Rd
- 542 E King St
- 315 N Marshall St
- 129 N Ann St
- 205 Parkside Ave
- 449 S Plum St
- 355 E Chestnut St
- 616 New Holland Ave
- 316 E Marion St
- 332 S Ann St
- 542 Pershing Ave
- 68 Locust St
- 118 N Broad St
- 116 N Broad St
- 120 N Broad St
- 114 N Broad St
- 122 N Broad St
- 124 N Broad St
- 126 N Broad St
- 128 N Broad St
- 849 E Orange St
- 847 E Orange St
- 843 E Orange St
- 837 E Orange St
- 841 E Orange St
- 839 E Orange St
- 130 N Broad St
- 132 N Broad St
- 835 E Orange St
- 113 N Broad St
- 833 E Orange St
- 134 N Broad St
