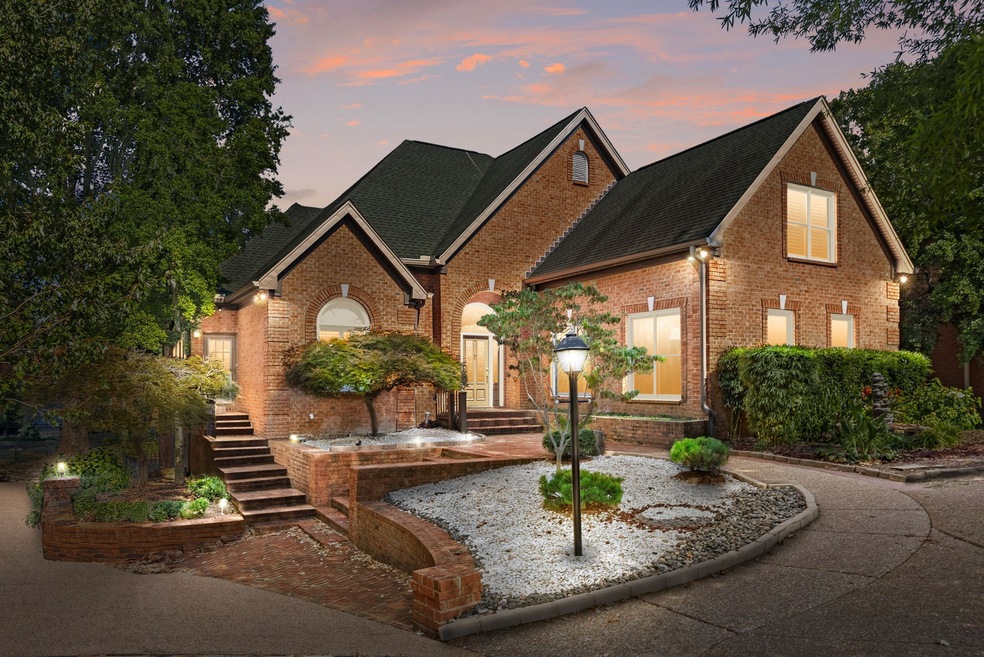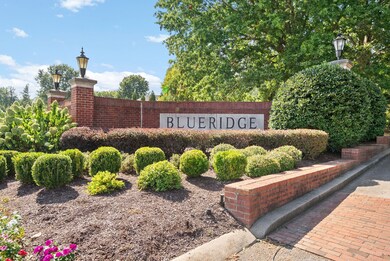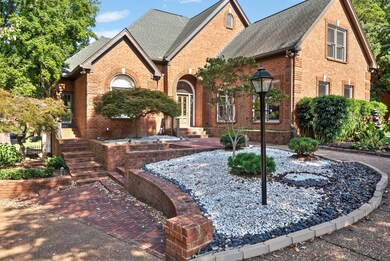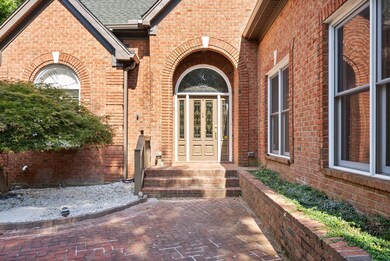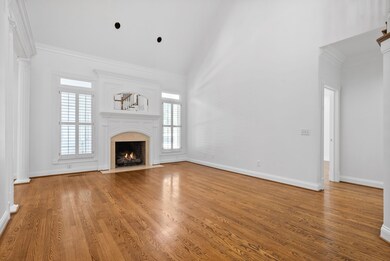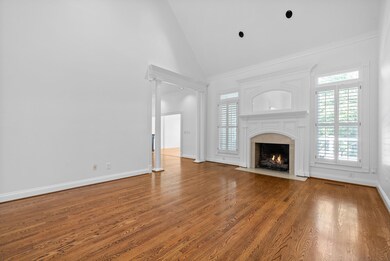
118 N Country Club Dr Hendersonville, TN 37075
Highlights
- Living Room with Fireplace
- Wood Flooring
- Cooling Available
- Nannie Berry Elementary School Rated A
- In-Law or Guest Suite
- Interior Storage Closet
About This Home
As of December 2024MOTIVATED SELLER will contribute towards closing costs! Luxury home with almost 5,000/sf and finished basement in desirable Blue Ridge subdivision. This home has 4 brand new walk in tile showers, new tile floors, new vanities, new carpet, new granite kitchen counter tops and so much more. Two primary suites on the main level with walk in tile showers. One primary suite has brick fireplace. Also on the main level you'll find a large sunroom that over looks the meticulously landscaped backyard and community pond, a beautiful and updated kitchen, a formal dining room and the laundry room. Beautiful hardwood floors flow throughout the main level. Upstairs you'll be greeted with 2 more bedrooms with two full bathrooms. 1 has walk in tile shower and 1 has new tub with tile surround. You also have a large bonus room/bedroom with custom built ins and large walk in closet. Basement is HUGE and perfect for someone who needs space and loves to entertain. You'll find a storm shelter, office, & 2 large dens.
Last Agent to Sell the Property
Legion Realty Brokerage Phone: 9312573383 License #338598 Listed on: 08/26/2024
Home Details
Home Type
- Single Family
Est. Annual Taxes
- $3,926
Year Built
- Built in 1995
Lot Details
- 0.27 Acre Lot
- Back Yard Fenced
HOA Fees
- $35 Monthly HOA Fees
Parking
- 2 Car Garage
- Garage Door Opener
Home Design
- Brick Exterior Construction
- Wood Siding
Interior Spaces
- 4,225 Sq Ft Home
- Property has 3 Levels
- Central Vacuum
- Ceiling Fan
- Living Room with Fireplace
- 2 Fireplaces
- Interior Storage Closet
- Finished Basement
Kitchen
- <<microwave>>
- Dishwasher
- Disposal
Flooring
- Wood
- Carpet
- Tile
Bedrooms and Bathrooms
- 5 Bedrooms | 2 Main Level Bedrooms
- In-Law or Guest Suite
Schools
- Nannie Berry Elementary School
- Robert E Ellis Middle School
- Hendersonville High School
Utilities
- Cooling Available
- Central Heating
- Heating System Uses Natural Gas
Community Details
- $450 One-Time Secondary Association Fee
- Blue Ridge Phase 1 R Subdivision
Listing and Financial Details
- Assessor Parcel Number 159C E 04200 000
Ownership History
Purchase Details
Home Financials for this Owner
Home Financials are based on the most recent Mortgage that was taken out on this home.Purchase Details
Home Financials for this Owner
Home Financials are based on the most recent Mortgage that was taken out on this home.Purchase Details
Home Financials for this Owner
Home Financials are based on the most recent Mortgage that was taken out on this home.Purchase Details
Home Financials for this Owner
Home Financials are based on the most recent Mortgage that was taken out on this home.Purchase Details
Purchase Details
Home Financials for this Owner
Home Financials are based on the most recent Mortgage that was taken out on this home.Purchase Details
Home Financials for this Owner
Home Financials are based on the most recent Mortgage that was taken out on this home.Purchase Details
Similar Homes in Hendersonville, TN
Home Values in the Area
Average Home Value in this Area
Purchase History
| Date | Type | Sale Price | Title Company |
|---|---|---|---|
| Warranty Deed | $737,600 | None Listed On Document | |
| Warranty Deed | $550,000 | Premier Escrow | |
| Interfamily Deed Transfer | -- | Servicelink | |
| Warranty Deed | $455,000 | Signature Title Services Llc | |
| Quit Claim Deed | -- | None Available | |
| Warranty Deed | $425,000 | Signature Title | |
| Warranty Deed | $425,000 | -- | |
| Deed | $111,000 | -- |
Mortgage History
| Date | Status | Loan Amount | Loan Type |
|---|---|---|---|
| Previous Owner | $530,000 | New Conventional | |
| Previous Owner | $558,000 | VA | |
| Previous Owner | $416,150 | VA | |
| Previous Owner | $450,500 | VA | |
| Previous Owner | $340,000 | New Conventional | |
| Previous Owner | $25,000 | Credit Line Revolving | |
| Previous Owner | $299,236 | Unknown | |
| Previous Owner | $318,750 | No Value Available |
Property History
| Date | Event | Price | Change | Sq Ft Price |
|---|---|---|---|---|
| 07/07/2025 07/07/25 | For Sale | $249,000 | -66.2% | -- |
| 12/02/2024 12/02/24 | Sold | $737,600 | -7.7% | $175 / Sq Ft |
| 11/19/2024 11/19/24 | Pending | -- | -- | -- |
| 11/08/2024 11/08/24 | Price Changed | $799,000 | -2.6% | $189 / Sq Ft |
| 10/22/2024 10/22/24 | Price Changed | $820,000 | -3.4% | $194 / Sq Ft |
| 09/30/2024 09/30/24 | Price Changed | $849,000 | -2.4% | $201 / Sq Ft |
| 09/15/2024 09/15/24 | Price Changed | $869,900 | -3.2% | $206 / Sq Ft |
| 09/06/2024 09/06/24 | Price Changed | $899,000 | -2.8% | $213 / Sq Ft |
| 09/01/2024 09/01/24 | Price Changed | $925,000 | -2.6% | $219 / Sq Ft |
| 08/26/2024 08/26/24 | For Sale | $950,000 | +850.0% | $225 / Sq Ft |
| 08/30/2021 08/30/21 | Sold | $100,000 | +33.3% | $28 / Sq Ft |
| 07/20/2021 07/20/21 | Pending | -- | -- | -- |
| 07/13/2021 07/13/21 | For Sale | $75,000 | -46.4% | $21 / Sq Ft |
| 08/17/2018 08/17/18 | Pending | -- | -- | -- |
| 08/14/2018 08/14/18 | For Sale | $140,000 | -69.2% | $30 / Sq Ft |
| 08/10/2018 08/10/18 | Off Market | $455,000 | -- | -- |
| 09/09/2016 09/09/16 | Sold | $455,000 | +7.1% | $96 / Sq Ft |
| 04/06/2016 04/06/16 | Off Market | $425,000 | -- | -- |
| 02/16/2016 02/16/16 | Pending | -- | -- | -- |
| 02/16/2016 02/16/16 | For Sale | $95,000 | -77.6% | $22 / Sq Ft |
| 12/10/2013 12/10/13 | Sold | $425,000 | -- | $100 / Sq Ft |
Tax History Compared to Growth
Tax History
| Year | Tax Paid | Tax Assessment Tax Assessment Total Assessment is a certain percentage of the fair market value that is determined by local assessors to be the total taxable value of land and additions on the property. | Land | Improvement |
|---|---|---|---|---|
| 2024 | $2,690 | $189,275 | $37,500 | $151,775 |
| 2023 | $3,999 | $123,825 | $21,825 | $102,000 |
| 2022 | $3,876 | $123,825 | $21,825 | $102,000 |
| 2021 | $3,876 | $119,600 | $21,825 | $97,775 |
| 2020 | $3,876 | $119,600 | $21,825 | $97,775 |
| 2019 | $3,876 | $0 | $0 | $0 |
| 2018 | $3,371 | $0 | $0 | $0 |
| 2017 | $3,371 | $0 | $0 | $0 |
| 2016 | $3,371 | $0 | $0 | $0 |
| 2015 | $3,455 | $0 | $0 | $0 |
| 2014 | $2,990 | $0 | $0 | $0 |
Agents Affiliated with this Home
-
Dinesh Gudibandi
D
Seller's Agent in 2025
Dinesh Gudibandi
Zach Taylor Real Estate
(931) 265-5743
1 in this area
81 Total Sales
-
Ciera Netherton

Seller's Agent in 2024
Ciera Netherton
Legion Realty
(254) 554-1028
1 in this area
803 Total Sales
-
Stacy Reynolds

Buyer's Agent in 2024
Stacy Reynolds
Coldwell Banker Southern Realty
(615) 977-1643
5 in this area
28 Total Sales
-
Richard Courtney

Seller's Agent in 2021
Richard Courtney
Fridrich & Clark Realty
(615) 202-7777
4 in this area
275 Total Sales
-
Leilani Boulware

Seller Co-Listing Agent in 2021
Leilani Boulware
Wilson Group Real Estate
(615) 440-9396
4 in this area
21 Total Sales
-
Karen McLean
K
Buyer's Agent in 2021
Karen McLean
Reliant Realty ERA Powered
(201) 794-2019
12 in this area
27 Total Sales
Map
Source: Realtracs
MLS Number: 2696420
APN: 159C-E-042.00
- 103 Doral Ln
- 440 E Main St
- 109 Doral Ln
- 147 Blue Ridge Trace
- 136 N Country Club Dr
- 135 N Country Club Dr
- 513 Mantes Alley
- 511 Mantes Alley
- 509 Mantes Alley
- 505 Mantes Alley
- 503 Mantes Alley
- 507 Mantes Alley
- 508 Mantes Alley
- 512 Mantes Alley
- 506 Mantes Alley
- 112 Sherbrooke Ln
- 341 Twig Ct
- 390 Twig Ct
- 106 Newport Cir
- 128 Beignet Alley
