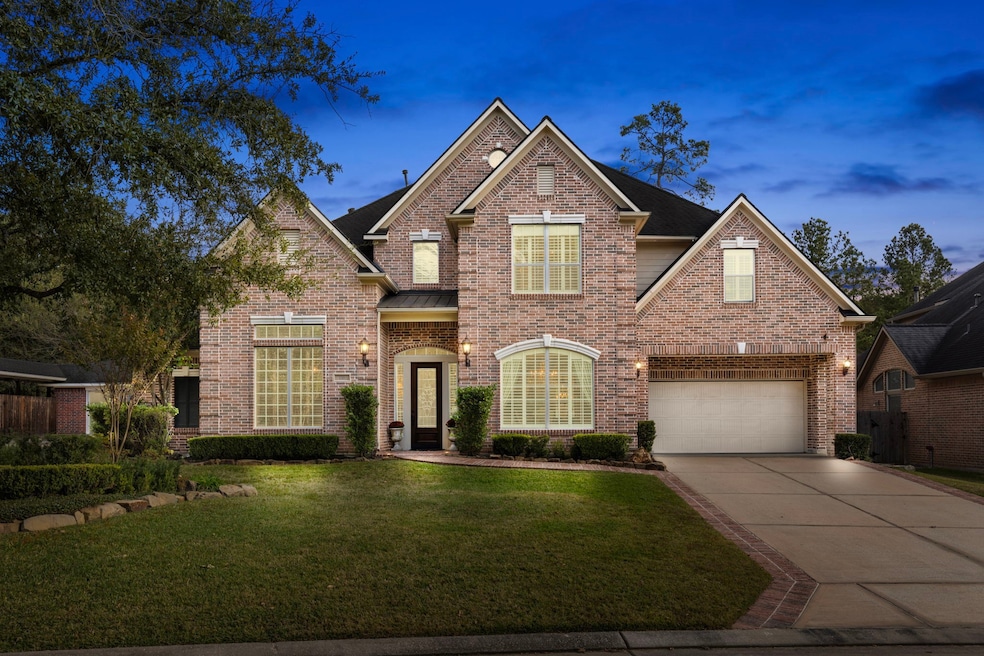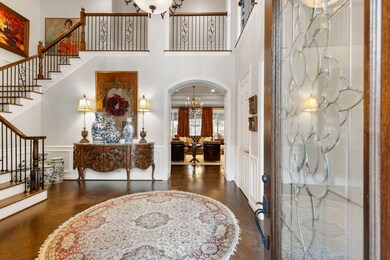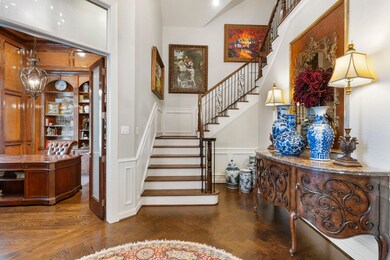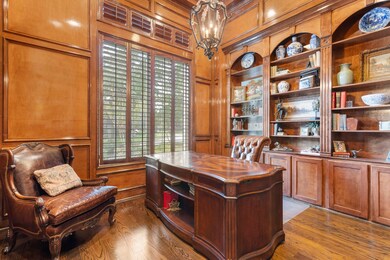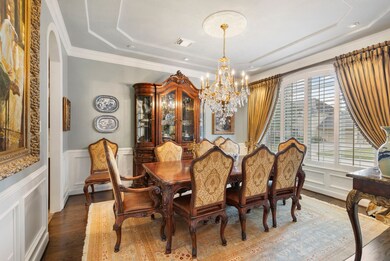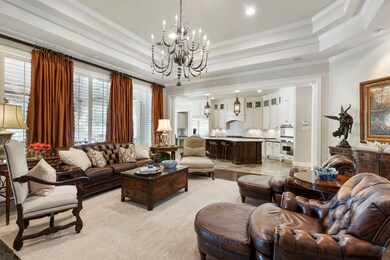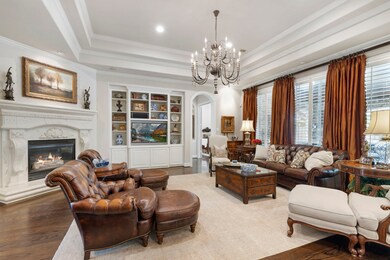
118 N Shawnee Ridge Cir Spring, TX 77382
Indian Springs NeighborhoodHighlights
- Heated In Ground Pool
- Dual Staircase
- Deck
- Tough Elementary School Rated A
- Maid or Guest Quarters
- Marble Flooring
About This Home
As of February 2025Nestled in the prestigious heart of Indian Springs, this exceptional 5-bedroom, 3.5-bath executive home boasts over $300,000 in luxurious upgrades and is within walking distance to shopping, dining, scenic hiking and biking trails. Impeccable inlay hardwood floors grace both levels, while the spa-inspired primary bath offers a serene retreat. The gourmet kitchen showcases marble countertops, an oversized island, upgraded lighting, and premium finishes, perfect for culinary enthusiasts. Elegant built-ins, custom block paneling, oversized family room and a grand two-story entry exude sophistication. The enclosed game room, complete with custom cabinetry, adds versatility and style. Outdoors, an entertainer’s paradise awaits with a stone fireplace, fully equipped outdoor kitchen, built-in seating, and a stunning pool/spa framed by designer landscaping. Conveniently located just minutes from I-45 and Grand Parkway, this home is a masterpiece of craftsmanship, comfort, and accessibility.
Last Agent to Sell the Property
Keller Williams Realty The Woodlands License #0561608 Listed on: 12/29/2024

Home Details
Home Type
- Single Family
Est. Annual Taxes
- $16,063
Year Built
- Built in 2002
Lot Details
- 0.25 Acre Lot
- Sprinkler System
- Back Yard Fenced and Side Yard
Parking
- 3 Car Attached Garage
- Tandem Garage
- Garage Door Opener
- Driveway
Home Design
- Traditional Architecture
- Brick Exterior Construction
- Slab Foundation
- Composition Roof
- Cement Siding
Interior Spaces
- 4,541 Sq Ft Home
- 2-Story Property
- Dual Staircase
- Dry Bar
- Crown Molding
- High Ceiling
- Ceiling Fan
- 2 Fireplaces
- Gas Log Fireplace
- Window Treatments
- Formal Entry
- Family Room Off Kitchen
- Living Room
- Breakfast Room
- Dining Room
- Home Office
- Game Room
- Utility Room
- Washer and Gas Dryer Hookup
Kitchen
- Breakfast Bar
- Walk-In Pantry
- Butlers Pantry
- Convection Oven
- Gas Cooktop
- Microwave
- Dishwasher
- Kitchen Island
- Disposal
- Instant Hot Water
Flooring
- Wood
- Marble
- Tile
Bedrooms and Bathrooms
- 5 Bedrooms
- Maid or Guest Quarters
- Double Vanity
- Single Vanity
- Soaking Tub
- Bathtub with Shower
- Separate Shower
Home Security
- Security System Owned
- Fire and Smoke Detector
Eco-Friendly Details
- Energy-Efficient Windows with Low Emissivity
- Energy-Efficient Thermostat
Pool
- Heated In Ground Pool
- Spa
Outdoor Features
- Deck
- Covered patio or porch
- Outdoor Fireplace
- Outdoor Kitchen
Schools
- Tough Elementary School
- Mccullough Junior High School
- The Woodlands High School
Utilities
- Central Heating and Cooling System
- Heating System Uses Gas
- Programmable Thermostat
Listing and Financial Details
- Exclusions: See list in MLS docs
Community Details
Overview
- Wdlnds Village Indian Sprg 22 Subdivision
Recreation
- Community Pool
Ownership History
Purchase Details
Home Financials for this Owner
Home Financials are based on the most recent Mortgage that was taken out on this home.Similar Homes in Spring, TX
Home Values in the Area
Average Home Value in this Area
Purchase History
| Date | Type | Sale Price | Title Company |
|---|---|---|---|
| Deed | -- | Wfg National Title Insurance C |
Mortgage History
| Date | Status | Loan Amount | Loan Type |
|---|---|---|---|
| Open | $1,383,000 | New Conventional |
Property History
| Date | Event | Price | Change | Sq Ft Price |
|---|---|---|---|---|
| 02/10/2025 02/10/25 | Sold | -- | -- | -- |
| 01/09/2025 01/09/25 | Pending | -- | -- | -- |
| 12/29/2024 12/29/24 | For Sale | $1,383,000 | -- | $305 / Sq Ft |
Tax History Compared to Growth
Tax History
| Year | Tax Paid | Tax Assessment Tax Assessment Total Assessment is a certain percentage of the fair market value that is determined by local assessors to be the total taxable value of land and additions on the property. | Land | Improvement |
|---|---|---|---|---|
| 2024 | -- | $889,141 | -- | -- |
Agents Affiliated with this Home
-
Philip Thomas
P
Seller's Agent in 2025
Philip Thomas
Keller Williams Realty The Woodlands
(281) 787-7017
7 in this area
94 Total Sales
-
Haley Garcia

Seller Co-Listing Agent in 2025
Haley Garcia
Keller Williams Realty The Woodlands
(936) 238-7122
13 in this area
344 Total Sales
-
Christina Harughty
C
Buyer's Agent in 2025
Christina Harughty
Keller Williams Realty The Woodlands
(832) 861-7530
1 in this area
31 Total Sales
Map
Source: Houston Association of REALTORS®
MLS Number: 37114298
APN: 9715-22-00800
- 99 S Shawnee Ridge Cir
- 11 Bracebridge Dr
- 11 Hope Valley Place
- 62 W Mirror Ridge Cir
- 126 E Mirror Ridge Cir
- 14 Snow Pond Place
- 70 N Altwood Cir
- 82 S Longsford Cir
- 78 S Longsford Cir
- 66 S Longsford Cir
- 47 Lenox Hill Dr
- 31 Brywood Place
- 14 Brywood Place
- 11 E Thymewood Place
- 2 S Garnet Bend
- 11 Bunnelle Way
- 54 Lake Reverie Place
- 3 Amulet Oaks Place
- 6 Dresden Place
- 51 Woodglade Way
