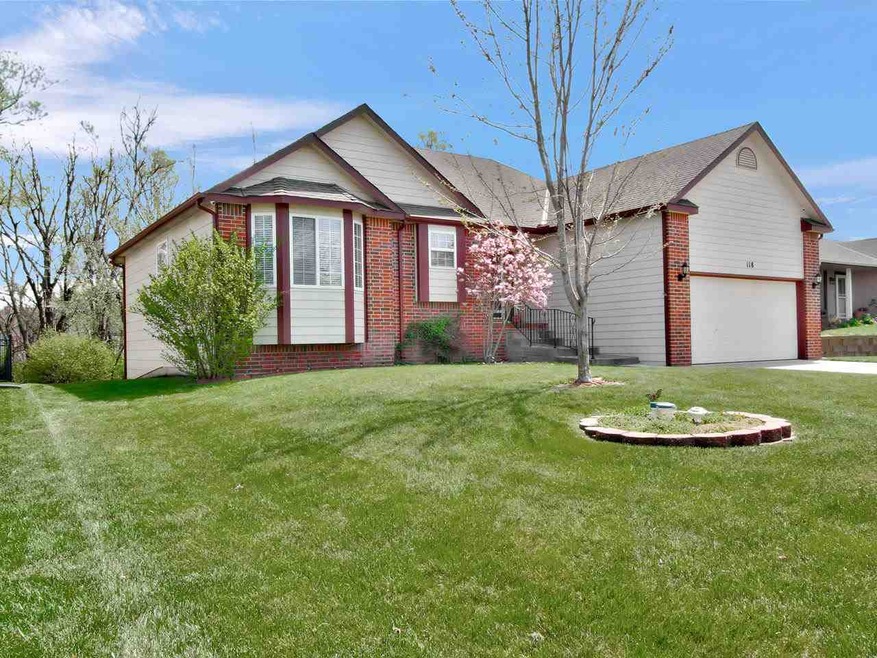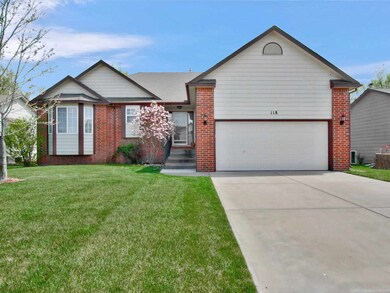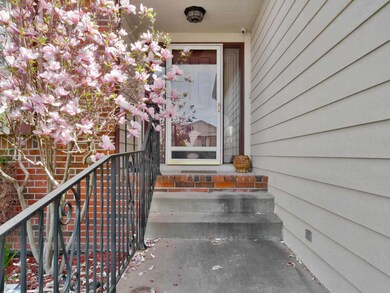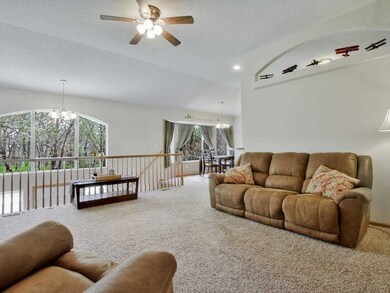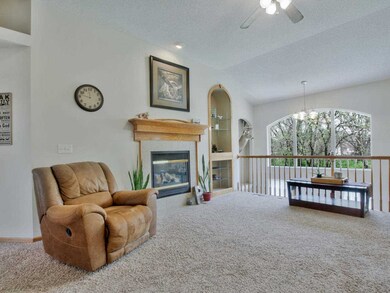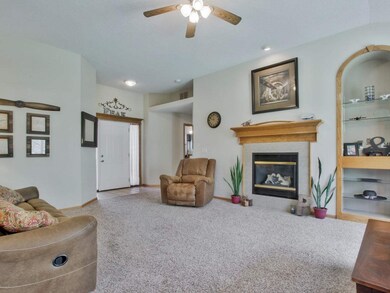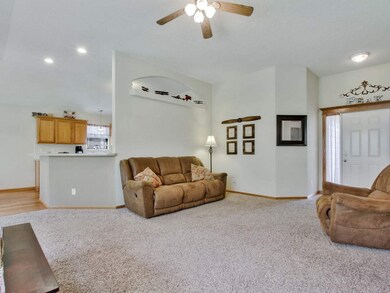
Estimated Value: $295,449 - $326,000
Highlights
- Wooded Lot
- Wood Flooring
- Separate Shower in Primary Bathroom
- Ranch Style House
- 2 Car Attached Garage
- Wet Bar
About This Home
As of June 2019Welcome to your new home!!! Step inside the front door and your eyes are immediately drawn to the picture windows framing this beautiful wooded lot. This home is well loved and has some thoughtful upgrades. Beautiful bamboo flooring in the kitchen grounds the center of the home just inside the garage. The master bedroom is the perfect retreat and boasts a walk-in closet, spacious master bath with dual sinks and a soaker tub. When you walk down to the basement you will find a comfortable carpeted family room great for entertaining! Enjoy the great wet bar area and it's luxury vinyl flooring. The walls are painted a neutral gray and is a great backdrop for your favorite decorations. The basement bedroom has an attached bathroom perfect for overnight guests. Also in the basement is a large storage room. Paint and flooring were all recently done in 2017.
Last Agent to Sell the Property
Real Broker, LLC License #00234582 Listed on: 04/11/2019

Home Details
Home Type
- Single Family
Est. Annual Taxes
- $2,705
Year Built
- Built in 2003
Lot Details
- 0.32 Acre Lot
- Sprinkler System
- Wooded Lot
HOA Fees
- $10 Monthly HOA Fees
Home Design
- Ranch Style House
- Frame Construction
- Composition Roof
Interior Spaces
- Wet Bar
- Ceiling Fan
- Gas Fireplace
- Family Room
- Combination Kitchen and Dining Room
- Wood Flooring
Kitchen
- Breakfast Bar
- Oven or Range
- Dishwasher
- Disposal
Bedrooms and Bathrooms
- 3 Bedrooms
- En-Suite Primary Bedroom
- Walk-In Closet
- 3 Full Bathrooms
- Dual Vanity Sinks in Primary Bathroom
- Separate Shower in Primary Bathroom
Laundry
- Laundry on main level
- Dryer
- Washer
Finished Basement
- Basement Fills Entire Space Under The House
- Bedroom in Basement
- Finished Basement Bathroom
- Basement Storage
Parking
- 2 Car Attached Garage
- Garage Door Opener
Outdoor Features
- Rain Gutters
Schools
- Park Hill Elementary School
- Derby Middle School
- Derby High School
Utilities
- Forced Air Heating and Cooling System
- Heating System Uses Gas
Listing and Financial Details
- Assessor Parcel Number 20173-233-08-0-21-03-019.01
Community Details
Overview
- Association fees include gen. upkeep for common ar
- Springcreek Subdivision
Recreation
- Community Playground
Ownership History
Purchase Details
Home Financials for this Owner
Home Financials are based on the most recent Mortgage that was taken out on this home.Purchase Details
Home Financials for this Owner
Home Financials are based on the most recent Mortgage that was taken out on this home.Similar Homes in Derby, KS
Home Values in the Area
Average Home Value in this Area
Purchase History
| Date | Buyer | Sale Price | Title Company |
|---|---|---|---|
| Dawson Dustin T | -- | Security 1St Title Llc | |
| Peak James A | -- | Security 1St Title |
Mortgage History
| Date | Status | Borrower | Loan Amount |
|---|---|---|---|
| Open | Dawson Dustin T | $196,600 | |
| Closed | Dawson Dustin T | $194,750 | |
| Previous Owner | Peak James A | $181,291 | |
| Previous Owner | Kersey Irene R | $64,200 |
Property History
| Date | Event | Price | Change | Sq Ft Price |
|---|---|---|---|---|
| 06/07/2019 06/07/19 | Sold | -- | -- | -- |
| 04/26/2019 04/26/19 | Pending | -- | -- | -- |
| 04/11/2019 04/11/19 | For Sale | $210,000 | -- | $79 / Sq Ft |
Tax History Compared to Growth
Tax History
| Year | Tax Paid | Tax Assessment Tax Assessment Total Assessment is a certain percentage of the fair market value that is determined by local assessors to be the total taxable value of land and additions on the property. | Land | Improvement |
|---|---|---|---|---|
| 2023 | $3,854 | $28,267 | $5,129 | $23,138 |
| 2022 | $3,599 | $25,416 | $4,842 | $20,574 |
| 2021 | $3,616 | $25,128 | $3,002 | $22,126 |
| 2020 | $3,484 | $24,162 | $3,002 | $21,160 |
| 2019 | $2,884 | $20,022 | $3,002 | $17,020 |
| 2018 | $2,711 | $18,884 | $3,140 | $15,744 |
| 2017 | $2,539 | $0 | $0 | $0 |
| 2016 | $2,514 | $0 | $0 | $0 |
| 2015 | $2,422 | $0 | $0 | $0 |
| 2014 | $2,326 | $0 | $0 | $0 |
Agents Affiliated with this Home
-
Jennifer Cook

Seller's Agent in 2019
Jennifer Cook
Real Broker, LLC
(316) 641-2877
8 in this area
58 Total Sales
-
Pamela Hinman

Buyer's Agent in 2019
Pamela Hinman
Berkshire Hathaway PenFed Realty
(620) 326-2162
232 Total Sales
Map
Source: South Central Kansas MLS
MLS Number: 565020
APN: 233-08-0-21-03-019.01
- 420 N Valley Stream Dr
- 2418 E Madison Ave
- 101 S Rock Rd
- 301 S Rock Rd
- 105 N Osage Rd
- 316 E Timber Creek St
- 1600 E Carolyn St
- 1725 E Pinion Rd
- 1013 N Beau Jardin St
- 0 E Timber Lane St
- 1718 E Pinion Rd
- 626 N Tanglewood Rd
- Lot 1 Blk F Ph2 Cedar Ranch Estates
- Lot 2 Blk F Ph2 Cedar Ranch Estates
- Lot 3 Blk F Ph2 Cedar Ranch Estates
- Lot 4 Blk F Ph2 Cedar Ranch Estates
- Lot 5 Blk F Ph2 Cedar Ranch Estates
- 626 N Oak Forest Ln
- Lot 18 Blk E Cedar Ranch Estates
- 435 Cedar Point Ct
- 118 N Walnut Creek Dr
- 112 N Walnut Creek Dr
- 124 N Walnut Creek Dr
- 106 N Walnut Creek Dr
- 200 N Walnut Creek Dr
- 2049 E Meadowbrook Dr
- 2054 E Zachary Dr
- 206 N Walnut Creek Dr
- 100 N Walnut Creek Dr
- 2043 E Meadowbrook Dr
- 2048 E Zachary Dr
- 2042 E Meadowbrook Dr
- 125 N Valley Stream Dr
- 2067 E Zachary Dr
- 121 N Valley Stream Dr
- 212 N Walnut Creek Dr
- 2042 E Zachary Dr
- 2037 E Meadowbrook Dr
- 129 N Valley Stream Dr
- 2061 E Zachary Dr
