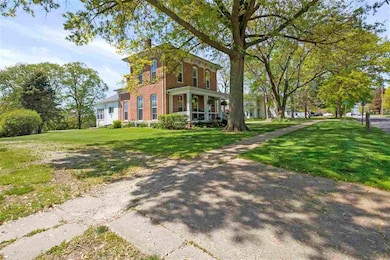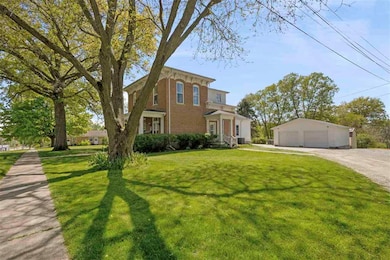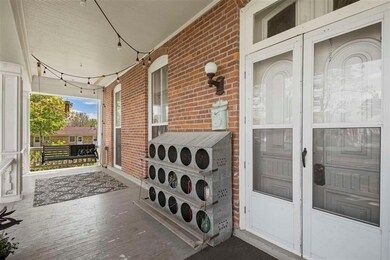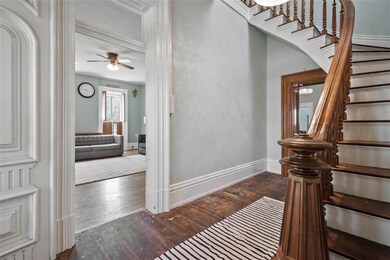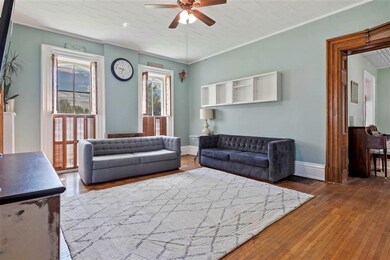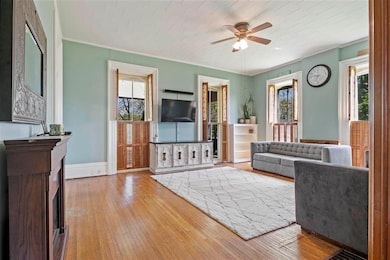
118 N West St Sigourney, IA 52591
Estimated Value: $173,000 - $200,000
Highlights
- Wood Flooring
- Formal Dining Room
- Country Kitchen
- Separate Formal Living Room
- 2 Car Detached Garage
- Porch
About This Home
As of October 2021Updated all brick 2-story home w/ a private backyard! Formal entry w/ curved open staircase & original front door w/ stained glass. Remodeled eat-in kitchen w/ great cabinet storage, SS backsplash, deep pantry, Bosch DW, & exposed brick accent wall. Inviting formal dining rm & great rm w/ HW fls & 11' ceilings. Cozy 1st fl office w/ beautiful glass doors & bookcases. Fully remodeled main level bathroom w/ a floor-to-ceiling tile shower w/ glass door. The upper-level features 3 generous sized BRs; 1 w/ floor-to-ceiling bookcases & built-in storage. Fully remodeled upper-level bathroom w/ clawfoot tub, reclaimed tin, & farmhouse style sink. Partially finished lower level w/ a family rm. Conveniently located 1st fl laundry. Beautiful wide woodwork, crown molding, & elegant arched doorways. Enjoy sitting on the front porch w/ 2-story columns, detailed trim work, & original exterior light fixtures. Custom-built window shutters. Sprawling park-like yard w/ a newer patio, firepit area, 2 cherry trees, & a view of the neighbor’s pond. 2-car detached garage, garden shed, & workshop. Addi'l recent updates: Most of the plumbing and electrical has been updated inc'l the panel, replaced top portion of the flat part of the house roof 2019 w/ Duro-Last roof w/ transferable warranty, replaced furnace motherboard 2020, updated most of the lighting, stained or painted the interior trim, & added addit'l blown-in insulation in the walls & ceiling 2019. Within walking distance to the park and the historical downtown district! The LL wall heater has not been used by the current seller, is not warranted, & will not be replaced/repaired. House has been wired to provide fiber-optics.
Last Buyer's Agent
Nonmember NONMEMBER
NONMEMBER
Home Details
Home Type
- Single Family
Est. Annual Taxes
- $2,474
Year Built
- Built in 1891
Lot Details
- 0.35 Acre Lot
- Lot Dimensions are 83x183
- Level Lot
Parking
- 2 Car Detached Garage
Home Design
- Brick or Stone Mason
- Ceiling Insulation
- Composition Roof
- Vinyl Construction Material
Interior Spaces
- 2,008 Sq Ft Home
- 2-Story Property
- Bookcases
- Ceiling height of 9 feet or more
- Entrance Foyer
- Family Room Downstairs
- Separate Formal Living Room
- Formal Dining Room
- Wood Flooring
Kitchen
- Country Kitchen
- Oven or Range
- Dishwasher
Bedrooms and Bathrooms
- Primary Bedroom Upstairs
Laundry
- Laundry Room
- Laundry on main level
- Dryer
- Washer
Basement
- Partial Basement
- Interior Basement Entry
Outdoor Features
- Patio
- Shed
- Porch
Location
- Property is near schools
- Property is near shops
Utilities
- Forced Air Heating and Cooling System
- Heating System Uses Gas
- Internet Available
- Cable TV Available
Listing and Financial Details
- Assessor Parcel Number SGCOS-029850
Ownership History
Purchase Details
Home Financials for this Owner
Home Financials are based on the most recent Mortgage that was taken out on this home.Purchase Details
Home Financials for this Owner
Home Financials are based on the most recent Mortgage that was taken out on this home.Purchase Details
Home Financials for this Owner
Home Financials are based on the most recent Mortgage that was taken out on this home.Similar Homes in Sigourney, IA
Home Values in the Area
Average Home Value in this Area
Purchase History
| Date | Buyer | Sale Price | Title Company |
|---|---|---|---|
| Akintayo Dione | $175,000 | None Listed On Document | |
| Hardwick Gary J | $82,000 | None Available | |
| Anthofer Benjamin J | $82,500 | None Available |
Mortgage History
| Date | Status | Borrower | Loan Amount |
|---|---|---|---|
| Open | Akintayo Dione | $175,000 | |
| Closed | Akintayo Dione | $175,000 | |
| Previous Owner | Hardwick Gary J | $50,000 | |
| Previous Owner | Hardwick Gary J | $50,000 | |
| Previous Owner | Hardwick Gary J | $82,000 | |
| Previous Owner | Anthofer Benjamin J | $23,000 |
Property History
| Date | Event | Price | Change | Sq Ft Price |
|---|---|---|---|---|
| 10/06/2021 10/06/21 | Sold | $175,000 | 0.0% | $87 / Sq Ft |
| 10/05/2021 10/05/21 | Sold | $175,000 | -2.7% | $87 / Sq Ft |
| 09/23/2021 09/23/21 | Pending | -- | -- | -- |
| 08/16/2021 08/16/21 | Pending | -- | -- | -- |
| 07/28/2021 07/28/21 | Price Changed | $179,900 | 0.0% | $90 / Sq Ft |
| 07/28/2021 07/28/21 | Price Changed | $179,900 | -5.3% | $90 / Sq Ft |
| 06/07/2021 06/07/21 | Price Changed | $189,900 | 0.0% | $95 / Sq Ft |
| 06/07/2021 06/07/21 | Price Changed | $189,900 | -5.0% | $95 / Sq Ft |
| 05/13/2021 05/13/21 | For Sale | $199,900 | 0.0% | $100 / Sq Ft |
| 04/30/2021 04/30/21 | Price Changed | $199,900 | -9.1% | $100 / Sq Ft |
| 12/07/2020 12/07/20 | For Sale | $219,900 | -- | $110 / Sq Ft |
Tax History Compared to Growth
Tax History
| Year | Tax Paid | Tax Assessment Tax Assessment Total Assessment is a certain percentage of the fair market value that is determined by local assessors to be the total taxable value of land and additions on the property. | Land | Improvement |
|---|---|---|---|---|
| 2024 | $2,474 | $159,970 | $10,680 | $149,290 |
| 2023 | $2,114 | $159,970 | $10,680 | $149,290 |
| 2022 | $2,100 | $114,200 | $10,680 | $103,520 |
| 2021 | $2,100 | $114,200 | $10,680 | $103,520 |
| 2020 | $1,780 | $94,190 | $8,220 | $85,970 |
| 2019 | $1,646 | $94,190 | $0 | $0 |
| 2018 | $1,598 | $83,520 | $0 | $0 |
| 2017 | $1,598 | $84,160 | $0 | $0 |
Agents Affiliated with this Home
-
Jessica Yoder

Seller's Agent in 2021
Jessica Yoder
KALONA REALTY, INC.
(319) 430-3311
459 Total Sales
-
S
Seller Co-Listing Agent in 2021
Sarah Bigley
LEPIC-KROEGER CORRIDOR, REALTORS
-
N
Buyer's Agent in 2021
Nonmember NONMEMBER
NONMEMBER
-
Donald Fieldhouse
D
Buyer's Agent in 2021
Donald Fieldhouse
Cedar Rapids Area Association of REALTORS
(239) 774-6598
4,858 Total Sales
Map
Source: Iowa City Area Association of REALTORS®
MLS Number: 202102901
APN: SGCOS-029850
- 202 N West St
- 319 W Walnut St
- 600 N Main St
- 500 S Main St
- 118 W Hickory St
- 308 E Jackson St
- 319 E Jackson St
- 318 E Pleasant Valley St
- 614 W Skillman St
- 905 Mackey Ave
- 707 E Pleasant Valley St
- 900 E Jackson St
- 907 E South St
- 21793 Highway 92
- 17003 245th St
- 106 Main St
- 27501 Iowa 149
- 26321 Highway 92
- 19773 Iowa 21
- 502 W 3rd St
- 118 N West St
- 321 W Elm St
- 203 N West St
- 317 W Elm St
- 320 W Washington St
- 212 N West St
- 414 W Washington St
- 309 W Elm St
- 205 N West St
- 310 W Elm St
- 116 N Stone St
- 220 N West St
- 413 W Walnut St
- 411 W Washington St
- 417 W Washington St
- 302 W Elm St
- 321 W Washington St
- 315 W Washington St
- 304 W Washington St
- 309 W Walnut St

