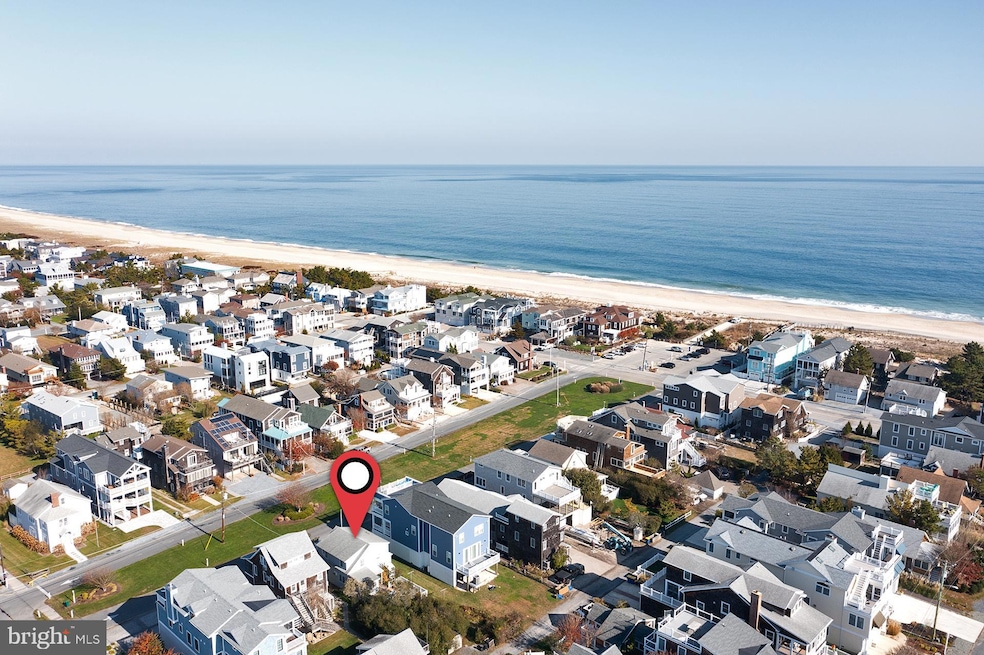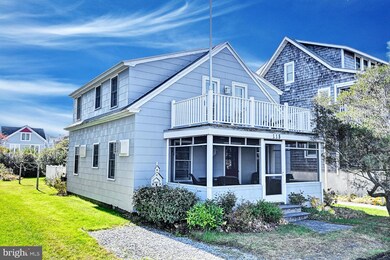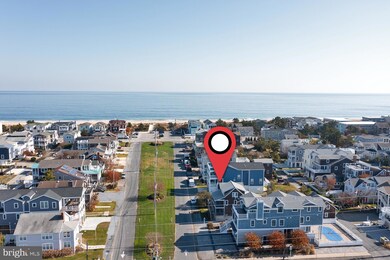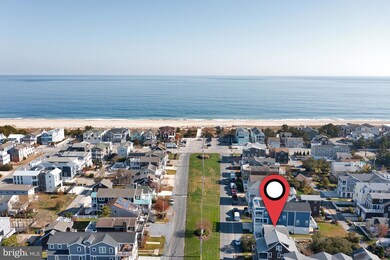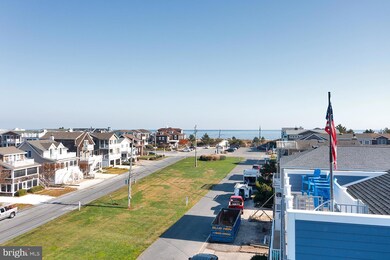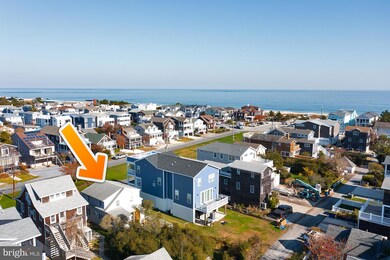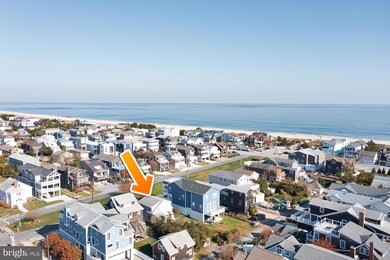
118 Ocean View Pkwy Bethany Beach, DE 19930
Estimated Value: $1,853,000 - $2,171,000
Highlights
- Wood Flooring
- No HOA
- Ceiling Fan
- Lord Baltimore Elementary School Rated A-
- Cottage
- Electric Baseboard Heater
About This Home
As of December 2023The definition of a quintessential Bethany Beach cottage awaits. This coastal cottage is located on ocean block, just steps to the ocean and Bethany Beach Boardwalk.
4 bedrooms, 2 bathrooms and two additional rooms that can provide additional living space or bedrooms. This cozy and classic beach cottage offers endless charm with knotty pine floors, walls, and decor. Back deck is perfect for morning sunrises, coffee and the ocean air. Step back in time and begin making memories. Ample parking available in front of home as well as rear of home via the alleyway. This home sits on
Ocean View Parkway, which has the largest median in downtown Bethany, allowing ocean views for many homes.
Last Agent to Sell the Property
1ST CHOICE PROPERTIES LLC License #RA-0020681 Listed on: 11/17/2023
Home Details
Home Type
- Single Family
Est. Annual Taxes
- $2,469
Year Built
- Built in 1954
Lot Details
- 4,792 Sq Ft Lot
- Lot Dimensions are 40.00 x 125.00
- Property is zoned TN
Home Design
- Cottage
- Wood Walls
- Architectural Shingle Roof
- Stick Built Home
Interior Spaces
- Property has 2 Levels
- Ceiling Fan
- Crawl Space
Flooring
- Wood
- Laminate
Bedrooms and Bathrooms
- 4 Main Level Bedrooms
- 2 Full Bathrooms
Parking
- Alley Access
- Driveway
Location
- Flood Risk
Schools
- Lord Baltimore Elementary School
- Selbyville Middle School
- Indian River High School
Utilities
- Window Unit Cooling System
- Electric Baseboard Heater
- 60 Gallon+ Electric Water Heater
- Municipal Trash
Community Details
- No Home Owners Association
Listing and Financial Details
- Tax Lot 20
- Assessor Parcel Number 134-13.16-81.00
Ownership History
Purchase Details
Home Financials for this Owner
Home Financials are based on the most recent Mortgage that was taken out on this home.Similar Homes in Bethany Beach, DE
Home Values in the Area
Average Home Value in this Area
Purchase History
| Date | Buyer | Sale Price | Title Company |
|---|---|---|---|
| Sager Thomas L | -- | None Listed On Document |
Property History
| Date | Event | Price | Change | Sq Ft Price |
|---|---|---|---|---|
| 12/22/2023 12/22/23 | Sold | $2,000,000 | 0.0% | -- |
| 11/20/2023 11/20/23 | Pending | -- | -- | -- |
| 11/17/2023 11/17/23 | For Sale | $2,000,000 | -- | -- |
Tax History Compared to Growth
Tax History
| Year | Tax Paid | Tax Assessment Tax Assessment Total Assessment is a certain percentage of the fair market value that is determined by local assessors to be the total taxable value of land and additions on the property. | Land | Improvement |
|---|---|---|---|---|
| 2024 | $903 | $21,850 | $12,000 | $9,850 |
| 2023 | $902 | $21,850 | $12,000 | $9,850 |
| 2022 | $888 | $21,850 | $12,000 | $9,850 |
| 2021 | $861 | $21,850 | $12,000 | $9,850 |
| 2020 | $1,959 | $21,850 | $12,000 | $9,850 |
| 2019 | $818 | $21,850 | $12,000 | $9,850 |
| 2018 | $826 | $21,850 | $0 | $0 |
| 2017 | $833 | $21,850 | $0 | $0 |
| 2016 | $734 | $21,850 | $0 | $0 |
| 2015 | $757 | $21,850 | $0 | $0 |
| 2014 | $745 | $21,850 | $0 | $0 |
Agents Affiliated with this Home
-
Trevor Clark

Seller's Agent in 2023
Trevor Clark
1ST CHOICE PROPERTIES LLC
(302) 290-3869
30 in this area
162 Total Sales
-
ABBY CLARK

Seller Co-Listing Agent in 2023
ABBY CLARK
1ST CHOICE PROPERTIES LLC
(302) 345-6706
13 in this area
73 Total Sales
-
Leslie Kopp

Buyer's Agent in 2023
Leslie Kopp
Long & Foster
(302) 542-3917
410 in this area
779 Total Sales
-
WAYNE LYONS

Buyer Co-Listing Agent in 2023
WAYNE LYONS
Long & Foster
(302) 858-7347
53 in this area
145 Total Sales
Map
Source: Bright MLS
MLS Number: DESU2051844
APN: 134-13.16-81.00
- 41 N Atlantic Ave
- 28447 Coastal Hwy Unit 6
- 28447 Coastal Hwy Unit 5
- 28447 Coastal Hwy Unit 3
- 28447 Coastal Hwy Unit 2
- 28447 Coastal Hwy Unit 1
- 658 Tingle Ave
- 610 6th St
- 118 Parkwood St
- 431 Bethany Pines
- 537 Candlelight Ln
- 327 Oakwood St
- 605 Old Post Ct
- 721 Treetop Ln Unit 54
- 435 Lekites Ave Unit 435
- 718 Treetop Ln
- 213 Ashwood Ct
- 109 Annapolis House Rd Unit 109N
- 33232 Walston Walk Ct
- 32561 Heron Cir Unit 13
- 118 Ocean View Pkwy
- 120 Ocean View Pkwy
- 116 Ocean View Pkwy
- 114 Ocean View Pkwy
- 122 Ocean View Pkwy
- 112 Ocean View Pkwy
- 110 Ocean View Pkwy
- 119 Ocean View Pkwy
- 117 3rd St
- 117 Ocean View Pkwy
- 119 3rd St
- 108 Ocean View Pkwy
- 123 3rd St
- 200 Ocean View Pkwy
- 121 3rd St
- 113 Ocean View Pkwy
- 115 Ocean View Pkwy
- 115 3rd St
- 121 Ocean View Pkwy
