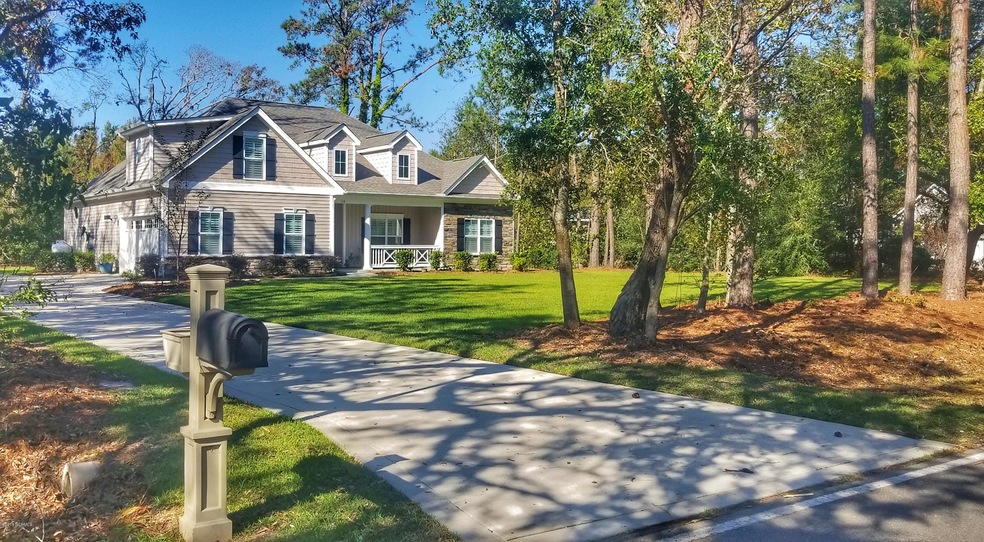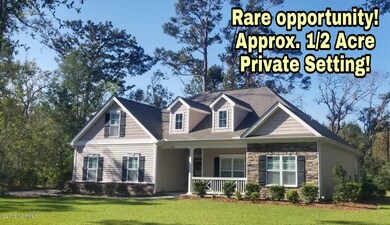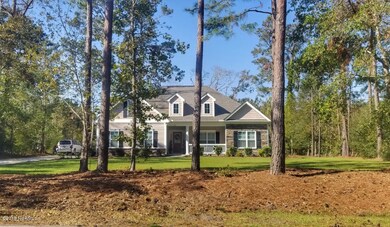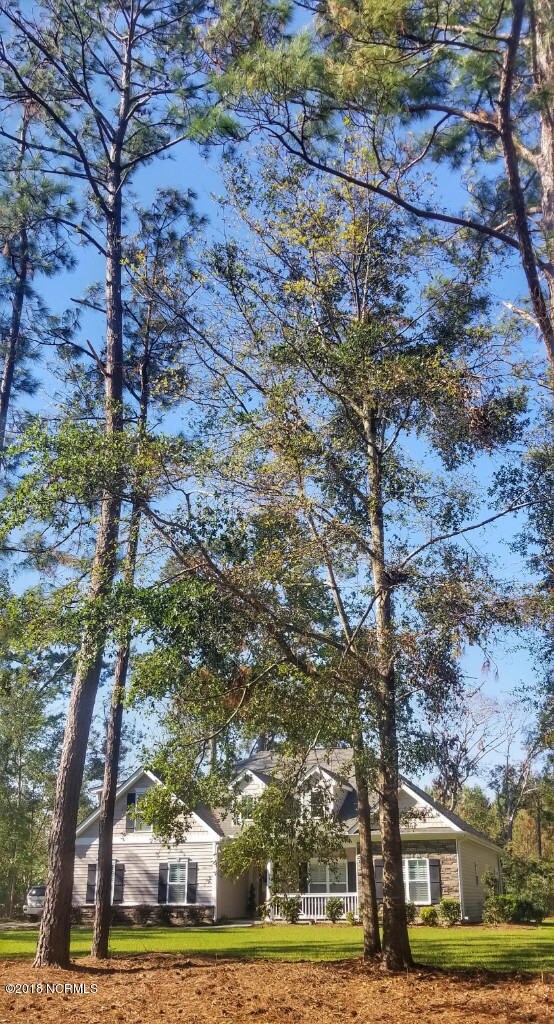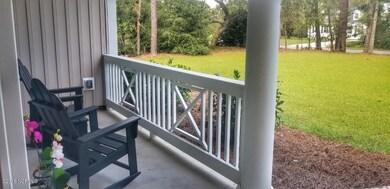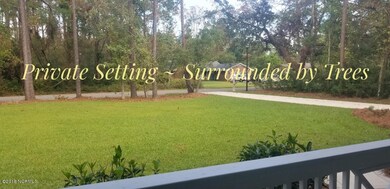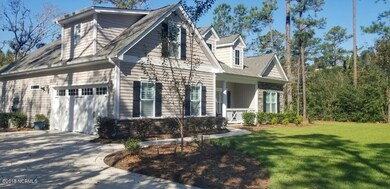
118 Olde Point Rd Hampstead, NC 28443
Highlights
- Vaulted Ceiling
- Wood Flooring
- Solid Surface Countertops
- Topsail Elementary School Rated A-
- Main Floor Primary Bedroom
- Porch
About This Home
As of November 2018Beauty, Quality, Privacy! Better than new Home In Olde Point. Optional Golf/Tennis/Swim memberships avail for additional fees. Basic HOA just $50 p/year. Shows like new but even better! Gorgeous Setting on level lot with few steps to front door or from garage. LOADED with extras including: Tankless Hot Water Heater*White Custom Plantation Blinds throughout* Gas Fireplace with Smart hub Cable TV system built in above mantel* Engineered Hardwoods in Main Living area AND Master suite*Irrigation System and lush landscaping*Premium Private Lot lined with mature trees*Patio with Custom Pergola* Cooks Kitchen features granite counters and tile back splash, stainless appliances, Gas Range, and Upgraded 42 in. maple cabinets.Rare find on Private Tree lined spacious homesite
Home Details
Home Type
- Single Family
Est. Annual Taxes
- $3,197
Year Built
- Built in 2015
Lot Details
- 0.49 Acre Lot
- Lot Dimensions are 194 x 110
- Sprinkler System
HOA Fees
- $4 Monthly HOA Fees
Parking
- 2 Car Attached Garage
Home Design
- Slab Foundation
- Wood Frame Construction
- Architectural Shingle Roof
- Stone Siding
- Vinyl Siding
Interior Spaces
- 2,190 Sq Ft Home
- 2-Story Property
- Tray Ceiling
- Vaulted Ceiling
- Ceiling Fan
- Gas Log Fireplace
- Blinds
- Entrance Foyer
- Combination Dining and Living Room
- Laundry Room
Kitchen
- Gas Oven
- Gas Cooktop
- Built-In Microwave
- Dishwasher
- Solid Surface Countertops
- Disposal
Flooring
- Wood
- Tile
Bedrooms and Bathrooms
- 4 Bedrooms
- Primary Bedroom on Main
- Walk-In Closet
- 3 Full Bathrooms
- Walk-in Shower
Home Security
- Storm Doors
- Fire and Smoke Detector
Outdoor Features
- Porch
Utilities
- Forced Air Heating and Cooling System
- Propane
- Fuel Tank
- On Site Septic
- Septic Tank
Community Details
- Olde Point Subdivision
- Maintained Community
Listing and Financial Details
- Assessor Parcel Number 4203-02-2055-0000
Ownership History
Purchase Details
Home Financials for this Owner
Home Financials are based on the most recent Mortgage that was taken out on this home.Purchase Details
Home Financials for this Owner
Home Financials are based on the most recent Mortgage that was taken out on this home.Map
Similar Homes in Hampstead, NC
Home Values in the Area
Average Home Value in this Area
Purchase History
| Date | Type | Sale Price | Title Company |
|---|---|---|---|
| Warranty Deed | $325,000 | None Available | |
| Warranty Deed | $42,000 | None Available |
Property History
| Date | Event | Price | Change | Sq Ft Price |
|---|---|---|---|---|
| 11/08/2018 11/08/18 | Sold | $324,900 | 0.0% | $148 / Sq Ft |
| 10/14/2018 10/14/18 | Pending | -- | -- | -- |
| 10/12/2018 10/12/18 | For Sale | $324,900 | +9.9% | $148 / Sq Ft |
| 09/28/2015 09/28/15 | Sold | $295,650 | 0.0% | $135 / Sq Ft |
| 08/26/2015 08/26/15 | Pending | -- | -- | -- |
| 06/01/2015 06/01/15 | For Sale | $295,650 | +603.9% | $135 / Sq Ft |
| 03/31/2014 03/31/14 | Sold | $42,000 | -16.0% | -- |
| 02/17/2014 02/17/14 | Pending | -- | -- | -- |
| 09/05/2013 09/05/13 | For Sale | $50,000 | -- | -- |
Tax History
| Year | Tax Paid | Tax Assessment Tax Assessment Total Assessment is a certain percentage of the fair market value that is determined by local assessors to be the total taxable value of land and additions on the property. | Land | Improvement |
|---|---|---|---|---|
| 2024 | $3,197 | $323,956 | $86,614 | $237,342 |
| 2023 | $3,116 | $323,956 | $86,614 | $237,342 |
| 2022 | $2,734 | $315,196 | $86,614 | $228,582 |
| 2021 | $2,734 | $315,196 | $86,614 | $228,582 |
| 2020 | $2,987 | $332,403 | $86,614 | $245,789 |
| 2019 | $2,987 | $332,403 | $86,614 | $245,789 |
| 2018 | $2,433 | $266,220 | $88,000 | $178,220 |
| 2017 | $2,433 | $266,220 | $88,000 | $178,220 |
| 2016 | $2,406 | $266,220 | $88,000 | $178,220 |
| 2015 | -- | $266,220 | $88,000 | $178,220 |
| 2014 | $536 | $80,000 | $80,000 | $0 |
| 2013 | -- | $80,000 | $80,000 | $0 |
| 2012 | -- | $80,000 | $80,000 | $0 |
Source: Hive MLS
MLS Number: 100136410
APN: 4203-02-2055-0000
- 110 Olde Point Rd
- 709 Sawgrass Rd
- 146 Olde Point Rd
- 658 Sawgrass Rd
- 159 Emerald Ridge Dr
- 605 Ravenswood Rd
- 124 Golf Terrace Dr
- 316 Emerald Ridge Dr
- 48 Streambed Way
- 39 Streambed Way
- 113 Golf Terrace Dr
- 121 Golf Terrace Dr
- 350 Emerald Ridge Dr
- 53 Bowman Field Cir
- 41 Milano Ct
- 102 Mill Dam Rd
- 708 Cordgrass Rd
- 1035 Grandview Dr
- 115 Egret Ct
- 109 Egret Ct
