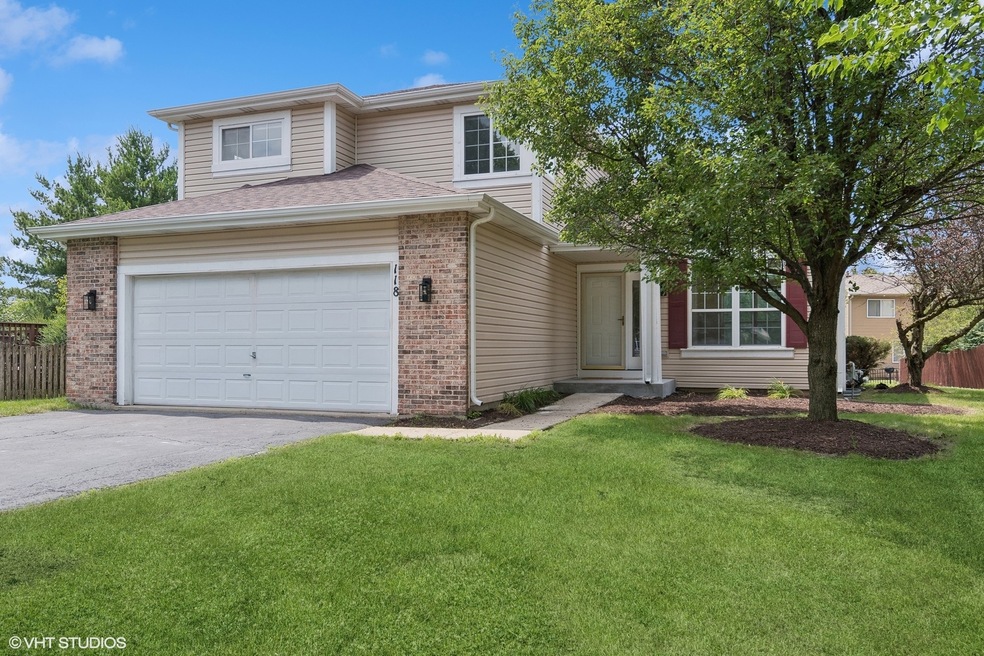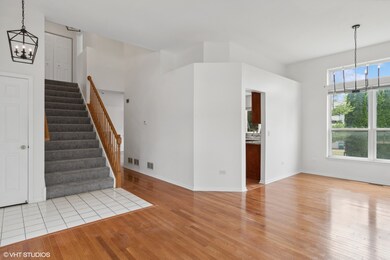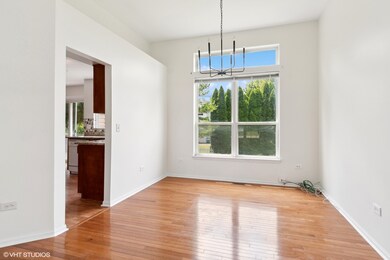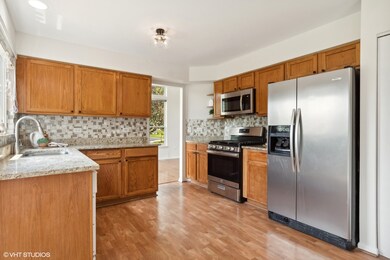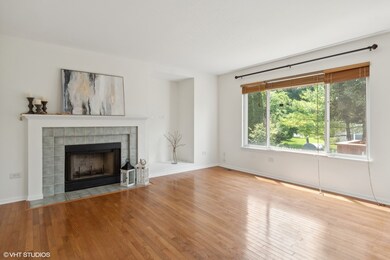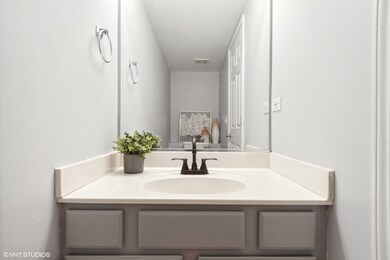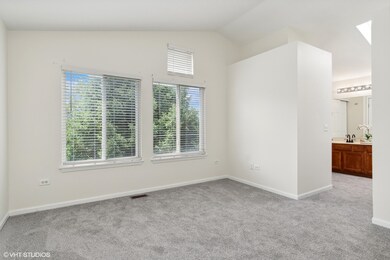
118 Periwinkle Ln Bolingbrook, IL 60490
Cider Creek NeighborhoodHighlights
- Community Lake
- Property is near a park
- Wood Flooring
- Wayne Builta Elementary School Rated A
- Vaulted Ceiling
- 5-minute walk to Riverbend Park
About This Home
As of September 2024Welcome Home! Meet 118 Periwinkle Lane, a gem nestled in the highly sought-after Cider Creek subdivision. This home stands out, situated on a private cul-de-sac on an interior street, boasting an extra-long driveway. The curb appeal is exceptional, featuring a brand new front porch, complemented by a brand new front door and sidelight. As you step inside, you are greeted by a light and bright two-story foyer that floods the space with natural light and showcases an open floor plan. The combined living and dining rooms create a seamless space perfect for entertaining. The kitchen is a delight with updated granite countertops, a stylish backsplash, and brand new lighting. The cozy family room is a haven with a gas-light wood-burning fireplace, perfect for relaxing evenings. Upstairs, you'll find three bedrooms and two full baths. The primary en-suite features a walk-in closet and a skylight, ensuring an abundance of natural light. This home is conveniently located within walking distance to the award-winning Builta Elementary School, with bus service to Crone Middle School and Neuqua Valley High School. Recent updates include a brand NEW HVAC system in 2023, BRAND NEW Paint throughout, Roof and Siding updated in 2018, brand NEW carpet throughout, brand NEW front porch, brand NEW front door and sidelight, 2020 Washer and Dryer. Enjoy proximity to all the shopping, dining, entertainment, and expressways.
Last Agent to Sell the Property
@properties Christie's International Real Estate License #475165206 Listed on: 07/24/2024

Home Details
Home Type
- Single Family
Est. Annual Taxes
- $7,462
Year Built
- Built in 1995
Lot Details
- Lot Dimensions are 94.8x37.6x135.7x69
- Paved or Partially Paved Lot
Parking
- 2 Car Attached Garage
- Garage Transmitter
- Garage Door Opener
Home Design
- Vinyl Siding
Interior Spaces
- 1,800 Sq Ft Home
- 2-Story Property
- Vaulted Ceiling
- Skylights
- Wood Burning Fireplace
- Fireplace With Gas Starter
- Family Room with Fireplace
- Unfinished Basement
- Basement Fills Entire Space Under The House
Flooring
- Wood
- Laminate
Bedrooms and Bathrooms
- 3 Bedrooms
- 3 Potential Bedrooms
- Walk-In Closet
- Dual Sinks
- Soaking Tub
- Shower Body Spray
Location
- Property is near a park
Schools
- Builta Elementary School
- Crone Middle School
- Neuqua Valley High School
Utilities
- Central Air
- Heating System Uses Natural Gas
- Lake Michigan Water
Community Details
- Cider Creek Subdivision
- Community Lake
Ownership History
Purchase Details
Home Financials for this Owner
Home Financials are based on the most recent Mortgage that was taken out on this home.Purchase Details
Home Financials for this Owner
Home Financials are based on the most recent Mortgage that was taken out on this home.Similar Homes in Bolingbrook, IL
Home Values in the Area
Average Home Value in this Area
Purchase History
| Date | Type | Sale Price | Title Company |
|---|---|---|---|
| Warranty Deed | $449,900 | First American Title | |
| Warranty Deed | $168,000 | Chicago Title Insurance Co |
Mortgage History
| Date | Status | Loan Amount | Loan Type |
|---|---|---|---|
| Open | $459,572 | VA | |
| Previous Owner | $139,000 | New Conventional | |
| Previous Owner | $138,000 | New Conventional | |
| Previous Owner | $138,000 | Unknown | |
| Previous Owner | $149,000 | New Conventional | |
| Previous Owner | $150,000 | Unknown | |
| Previous Owner | $150,600 | Balloon | |
| Previous Owner | $160,850 | No Value Available |
Property History
| Date | Event | Price | Change | Sq Ft Price |
|---|---|---|---|---|
| 09/10/2024 09/10/24 | Sold | $449,900 | 0.0% | $250 / Sq Ft |
| 08/02/2024 08/02/24 | Pending | -- | -- | -- |
| 08/02/2024 08/02/24 | For Sale | $449,900 | 0.0% | $250 / Sq Ft |
| 07/28/2024 07/28/24 | Pending | -- | -- | -- |
| 07/24/2024 07/24/24 | For Sale | $449,900 | -- | $250 / Sq Ft |
Tax History Compared to Growth
Tax History
| Year | Tax Paid | Tax Assessment Tax Assessment Total Assessment is a certain percentage of the fair market value that is determined by local assessors to be the total taxable value of land and additions on the property. | Land | Improvement |
|---|---|---|---|---|
| 2023 | $8,664 | $114,239 | $29,636 | $84,603 |
| 2022 | $8,184 | $101,045 | $28,035 | $73,010 |
| 2021 | $7,095 | $96,233 | $26,700 | $69,533 |
| 2020 | $6,944 | $94,708 | $26,277 | $68,431 |
| 2019 | $6,887 | $92,038 | $25,536 | $66,502 |
| 2018 | $6,620 | $87,308 | $24,975 | $62,333 |
| 2017 | $6,568 | $85,054 | $24,330 | $60,724 |
| 2016 | $6,624 | $83,223 | $23,806 | $59,417 |
| 2015 | $6,525 | $80,022 | $22,890 | $57,132 |
| 2014 | $6,525 | $78,808 | $22,890 | $55,918 |
| 2013 | $6,525 | $78,808 | $22,890 | $55,918 |
Agents Affiliated with this Home
-
Alisa Galoozis

Seller's Agent in 2024
Alisa Galoozis
@ Properties
(630) 936-1059
19 in this area
78 Total Sales
-
Victoria Holmes

Buyer's Agent in 2024
Victoria Holmes
Berkshire Hathaway HomeServices Chicago
(630) 841-7310
1 in this area
251 Total Sales
Map
Source: Midwest Real Estate Data (MRED)
MLS Number: 12120426
APN: 01-13-202-033
- 122 Periwinkle Ln
- 1913 Apple Valley Rd
- 1803 Maroon Bells Ln
- 1758 Red Bud Rd
- 14 Yukon Ct
- 3 Starwood Ct
- 1866 Snead St
- 180 Chestnut Ln
- 13 Caribou Ct
- 1830 Snead St
- 231 Clubhouse St
- 3924 Garnette Ct
- 3718 Tramore Ct
- 2019 Norwich Ln
- 2015 Norwich Ln
- 347 Clubhouse St
- 254 S Cranberry St
- 2144 Bent Grass Way
- 317 Vista Dr
- 2161 Bent Grass Way
