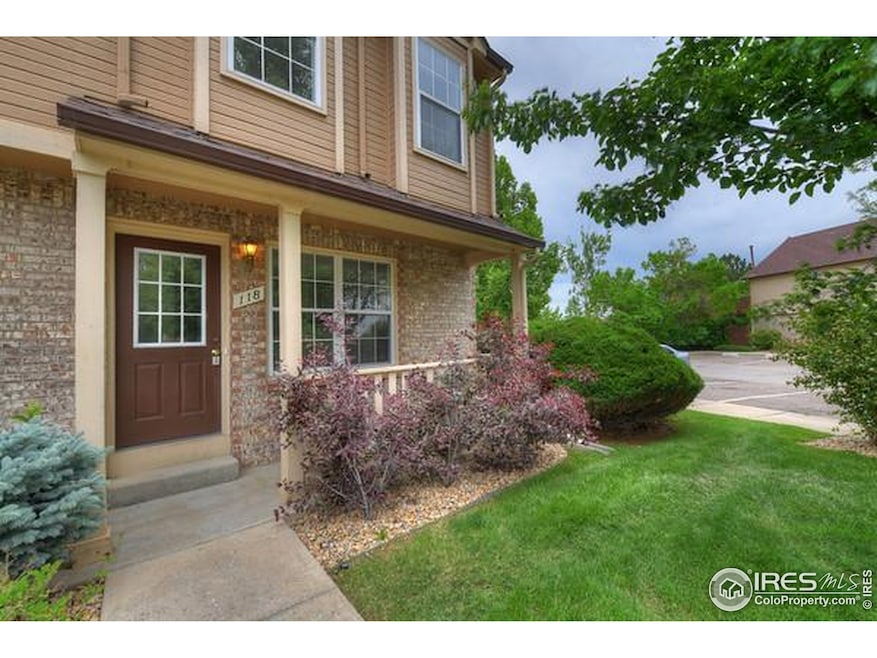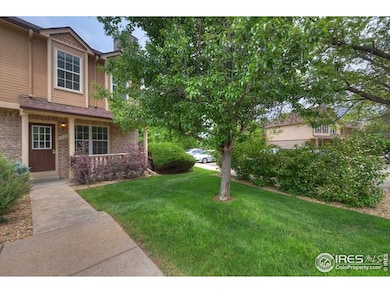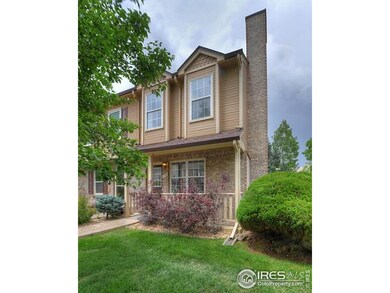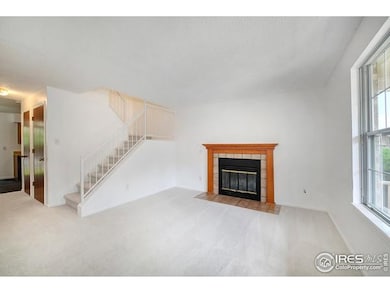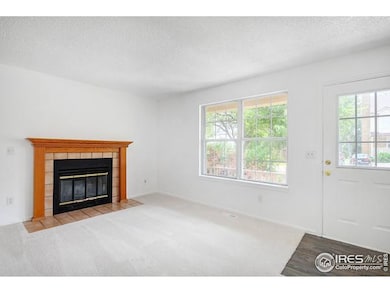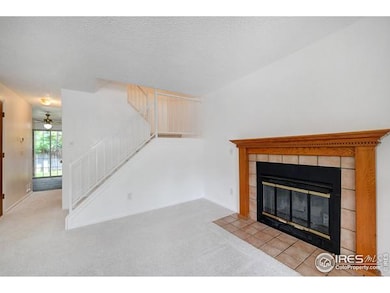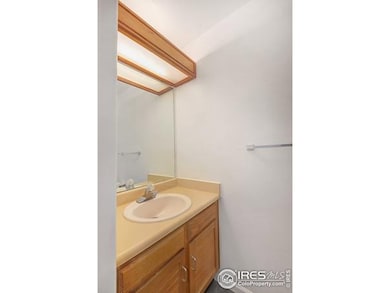
$330,000
- 2 Beds
- 1 Bath
- 792 Sq Ft
- 1607 Cottonwood Dr
- Unit 14
- Louisville, CO
Welcome home to this beautifully updated townhome style condo (no one above you) nestled in a prime location at the back of the building, offering privacy and serene views of open space! This move-in-ready gem features modern upgrades throughout, including fresh paint, sleek flooring, and stylish fixtures. The bright and airy layout boasts an inviting living area, a contemporary kitchen with
Danna Hinz RE/MAX Alliance
