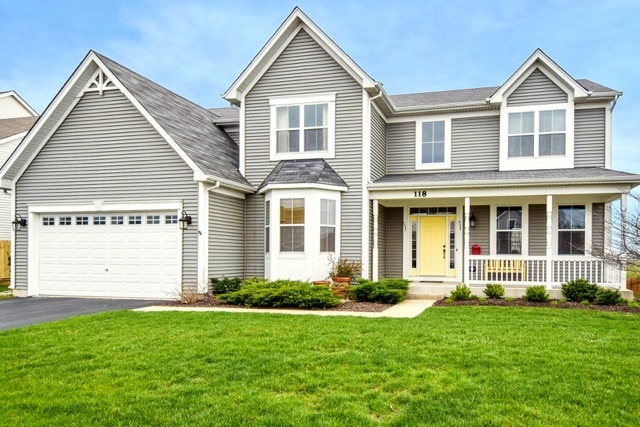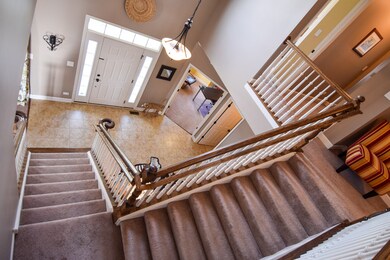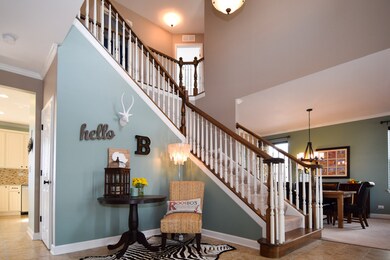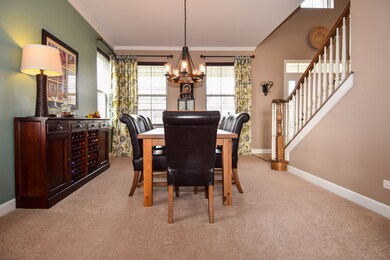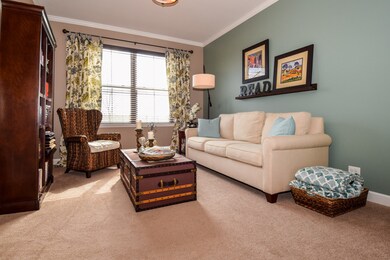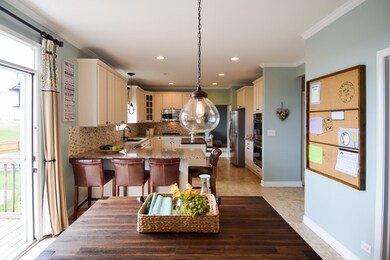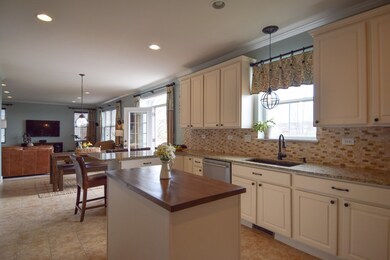
118 Preakness Dr Oswego, IL 60543
North Oswego NeighborhoodHighlights
- Deck
- Recreation Room
- Den
- Churchill Elementary School Rated A-
- Vaulted Ceiling
- Walk-In Pantry
About This Home
As of September 2018Absolutely stunning home has been professionally decorated & sits on a premium lot backing to walking path & open area! Bright, open floor plan lets in a lot of natural light! The covered front porch, 2-story foyer & 9' ceilings welcome you~The amazing island kitchen is updated w/granite counters, breakfast bar, stone back splash, recessed lighting, ceramic tile floor, & stainless steel appliances incl a double oven~The family room is wired for surround sound~The master bedroom suite offers a vaulted ceiling, his-n-hers walk-in closets & a large, private, dual vanity bath~Large 2nd flr bonus room over the garage~You'll love the newly finished look-out basement~Additional features incl a 1st floor den w/double french door entry, lots of crown molding, white doors & trim, oiled bronze hardware & modern light fixtures~True laundry/mud rm off the kitchen has ample storage space & leads to the oversized, xtra deep garage~Great pool/clubhouse community w/tennis courts & exercise facility
Last Agent to Sell the Property
RE/MAX Professionals Select License #475091123 Listed on: 04/14/2016

Home Details
Home Type
- Single Family
Est. Annual Taxes
- $11,740
Year Built
- 2008
Lot Details
- Fenced Yard
HOA Fees
- $20 per month
Parking
- Attached Garage
- Garage Door Opener
- Driveway
- Parking Included in Price
- Garage Is Owned
Home Design
- Vinyl Siding
Interior Spaces
- Vaulted Ceiling
- Entrance Foyer
- Dining Area
- Den
- Recreation Room
- Bonus Room
- Game Room
- Finished Basement
Kitchen
- Breakfast Bar
- Walk-In Pantry
- Double Oven
- Microwave
- Dishwasher
- Stainless Steel Appliances
- Kitchen Island
- Disposal
Bedrooms and Bathrooms
- Primary Bathroom is a Full Bathroom
- Dual Sinks
Outdoor Features
- Deck
- Fire Pit
- Porch
Utilities
- Forced Air Heating and Cooling System
- Heating System Uses Gas
Listing and Financial Details
- Homeowner Tax Exemptions
Ownership History
Purchase Details
Home Financials for this Owner
Home Financials are based on the most recent Mortgage that was taken out on this home.Purchase Details
Home Financials for this Owner
Home Financials are based on the most recent Mortgage that was taken out on this home.Purchase Details
Home Financials for this Owner
Home Financials are based on the most recent Mortgage that was taken out on this home.Similar Homes in Oswego, IL
Home Values in the Area
Average Home Value in this Area
Purchase History
| Date | Type | Sale Price | Title Company |
|---|---|---|---|
| Warranty Deed | $370,000 | Fidelity National Title | |
| Warranty Deed | $339,000 | Stewart Title | |
| Warranty Deed | $322,500 | Chicago Title Insurance Co |
Mortgage History
| Date | Status | Loan Amount | Loan Type |
|---|---|---|---|
| Open | $330,000 | New Conventional | |
| Closed | $332,910 | New Conventional | |
| Previous Owner | $305,100 | New Conventional | |
| Previous Owner | $300,338 | FHA | |
| Previous Owner | $317,897 | FHA | |
| Previous Owner | $321,247 | FHA | |
| Previous Owner | $316,500 | FHA | |
| Previous Owner | $170,000,000 | Credit Line Revolving |
Property History
| Date | Event | Price | Change | Sq Ft Price |
|---|---|---|---|---|
| 09/26/2018 09/26/18 | Sold | $369,900 | 0.0% | $111 / Sq Ft |
| 07/30/2018 07/30/18 | Pending | -- | -- | -- |
| 07/12/2018 07/12/18 | For Sale | $369,900 | +9.1% | $111 / Sq Ft |
| 07/12/2016 07/12/16 | Sold | $339,000 | -3.1% | $104 / Sq Ft |
| 05/25/2016 05/25/16 | Pending | -- | -- | -- |
| 04/14/2016 04/14/16 | For Sale | $349,900 | -- | $107 / Sq Ft |
Tax History Compared to Growth
Tax History
| Year | Tax Paid | Tax Assessment Tax Assessment Total Assessment is a certain percentage of the fair market value that is determined by local assessors to be the total taxable value of land and additions on the property. | Land | Improvement |
|---|---|---|---|---|
| 2024 | $11,740 | $151,889 | $33,305 | $118,584 |
| 2023 | $10,693 | $135,616 | $29,737 | $105,879 |
| 2022 | $10,693 | $124,419 | $27,282 | $97,137 |
| 2021 | $10,318 | $116,279 | $25,497 | $90,782 |
| 2020 | $10,205 | $113,999 | $24,997 | $89,002 |
| 2019 | $10,078 | $110,989 | $24,997 | $85,992 |
| 2018 | $9,753 | $105,842 | $23,711 | $82,131 |
| 2017 | $9,525 | $98,918 | $22,160 | $76,758 |
| 2016 | $9,128 | $93,761 | $21,005 | $72,756 |
| 2015 | $9,228 | $90,591 | $20,295 | $70,296 |
| 2014 | -- | $85,463 | $19,146 | $66,317 |
| 2013 | -- | $85,935 | $19,252 | $66,683 |
Agents Affiliated with this Home
-

Seller's Agent in 2018
Michelle Sather
Mode 1 Real Estate LLC
(630) 247-8428
68 in this area
204 Total Sales
-

Seller's Agent in 2016
Terri Swiderski
RE/MAX
(630) 913-0652
1 in this area
139 Total Sales
-

Buyer's Agent in 2016
Kelly Michelson
Baird Warner
(630) 551-1111
7 in this area
367 Total Sales
Map
Source: Midwest Real Estate Data (MRED)
MLS Number: MRD09195506
APN: 03-11-325-010
- 210 Woodford Rd
- 808 Bonaventure Dr
- 379 Mcgrath Dr
- 371 Mcgrath Dr
- 733 Market Dr
- 381 Chesapeake Ln
- 623 Queen Dr
- 826 Bohannon Cir
- 2463 Scribe St
- 2459 Scribe St
- 2327 Hirsch Rd
- 700 N Sparkle Ct
- 2460 Scribe St
- 2323 Hirsch Rd
- 2229 Riesling Rd
- 2425 Wolf’s Crossing Rd
- 0000 Fifth St
- 700 Wilmore Dr
- 387 Essex Dr
- 514 Crystal Ct
