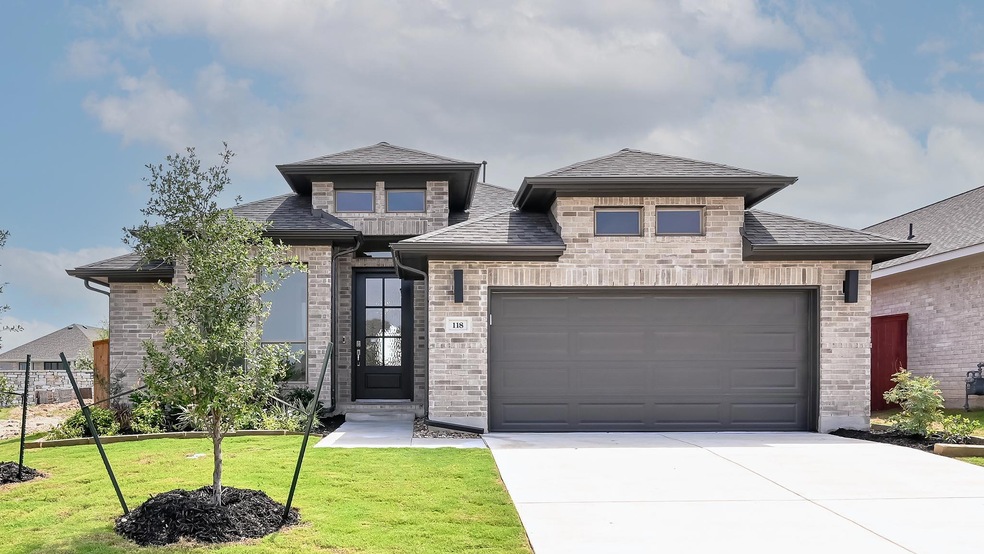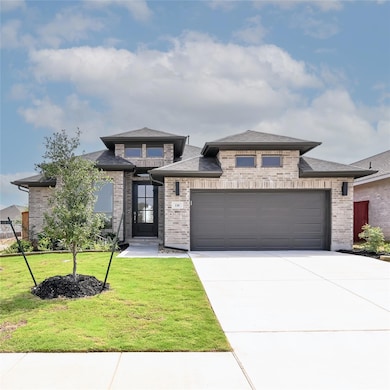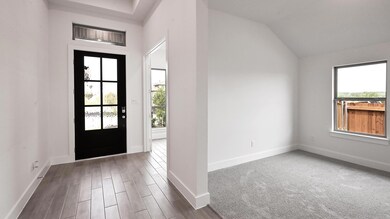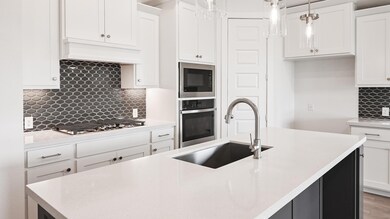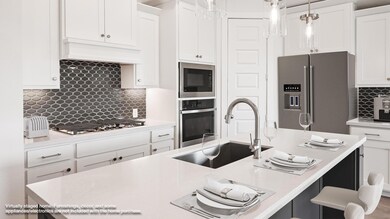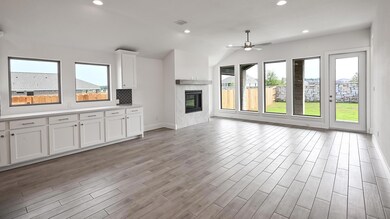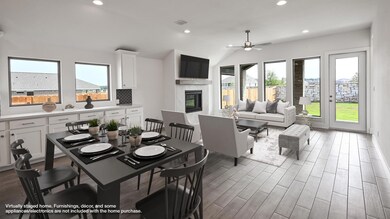
Estimated payment $2,993/month
Highlights
- Fishing
- Clubhouse
- Multiple Living Areas
- R C Barton Middle School Rated A-
- High Ceiling
- Community Pool
About This Home
READY FOR MOVE-IN! Welcoming entry framed by home office and game room both with French doors. Family room with a wood mantel fireplace and wall of windows opens to kitchen and dining area. Island kitchen with built-in seating space, 5-burner gas cooktop and a corner walk-in pantry. Secluded primary suite features three large windows. Primary bathroom offers a French door entry, dual vanities, two walk-in closets, freestanding tub and a separate glass enclosed shower. Secondary bedrooms offer walk-in closets. A Hollywood bathroom and a utility room completes this design. Covered backyard patio. Mud room just off the two-car garage.
Last Listed By
Perry Homes Realty, LLC Brokerage Phone: (713) 948-6666 License #0439466 Listed on: 02/20/2025
Home Details
Home Type
- Single Family
Est. Annual Taxes
- $1,632
Year Built
- Built in 2025 | Under Construction
Lot Details
- 5,898 Sq Ft Lot
- Lot Dimensions are 50x140
- West Facing Home
- Privacy Fence
- Wood Fence
- Back Yard Fenced
HOA Fees
- $92 Monthly HOA Fees
Parking
- 2 Car Attached Garage
- Front Facing Garage
- Garage Door Opener
Home Design
- Brick Exterior Construction
- Slab Foundation
- Composition Roof
- Masonry Siding
Interior Spaces
- 2,127 Sq Ft Home
- 1-Story Property
- High Ceiling
- Ceiling Fan
- Double Pane Windows
- Family Room
- Multiple Living Areas
- Dining Room
- Prewired Security
Kitchen
- Breakfast Bar
- Gas Cooktop
- Microwave
- ENERGY STAR Qualified Appliances
- Kitchen Island
- Disposal
Flooring
- Carpet
- Tile
Bedrooms and Bathrooms
- 3 Main Level Bedrooms
- Walk-In Closet
- 2 Full Bathrooms
- Double Vanity
Outdoor Features
- Patio
Schools
- Jim Cullen Elementary School
- R C Barton Middle School
- Jack C Hays High School
Utilities
- Central Air
- Heating System Uses Natural Gas
- Underground Utilities
- ENERGY STAR Qualified Water Heater
Listing and Financial Details
- Assessor Parcel Number 11-7786-000S-00053-2
- Tax Block S
Community Details
Overview
- Kith Mgmt Svs Association
- Built by Perry Homes
- 6 Creeks Subdivision
Amenities
- Common Area
- Clubhouse
- Community Mailbox
Recreation
- Community Pool
- Fishing
- Trails
Map
Home Values in the Area
Average Home Value in this Area
Tax History
| Year | Tax Paid | Tax Assessment Tax Assessment Total Assessment is a certain percentage of the fair market value that is determined by local assessors to be the total taxable value of land and additions on the property. | Land | Improvement |
|---|---|---|---|---|
| 2024 | $1,632 | $92,925 | $92,925 | $0 |
Property History
| Date | Event | Price | Change | Sq Ft Price |
|---|---|---|---|---|
| 05/14/2025 05/14/25 | Price Changed | $494,900 | -0.8% | $233 / Sq Ft |
| 04/24/2025 04/24/25 | Price Changed | $498,900 | -0.2% | $235 / Sq Ft |
| 03/27/2025 03/27/25 | Price Changed | $499,900 | -2.0% | $235 / Sq Ft |
| 03/07/2025 03/07/25 | Price Changed | $509,900 | -2.9% | $240 / Sq Ft |
| 02/20/2025 02/20/25 | For Sale | $524,900 | -- | $247 / Sq Ft |
Similar Homes in Kyle, TX
Source: Unlock MLS (Austin Board of REALTORS®)
MLS Number: 2517310
- 141 Prickly Poppy Loop
- 543 Prickly Poppy Loop
- 335 Prickly Poppy Loop
- 523 Prickly Poppy Loop
- 299 Prickly Poppy Loop
- 315 Prickly Poppy Loop
- 361 Prickly Poppy Loop
- 285 Prickly Poppy Loop
- 194 Prickly Poppy Loop
- 492 Prickly Poppy Loop
- 122 Stock Pond Trail
- 338 Prickly Poppy Loop
- 352 Prickly Poppy Loop
- 368 Prickly Poppy Loop
- 310 Prickly Poppy Loop
- 302 Prickly Poppy Loop
- 276 Prickly Poppy Loop
- 161 Tumbling Creek Run
- 457 Tumbling Creek Run
- 279 Muddy Creek Way
