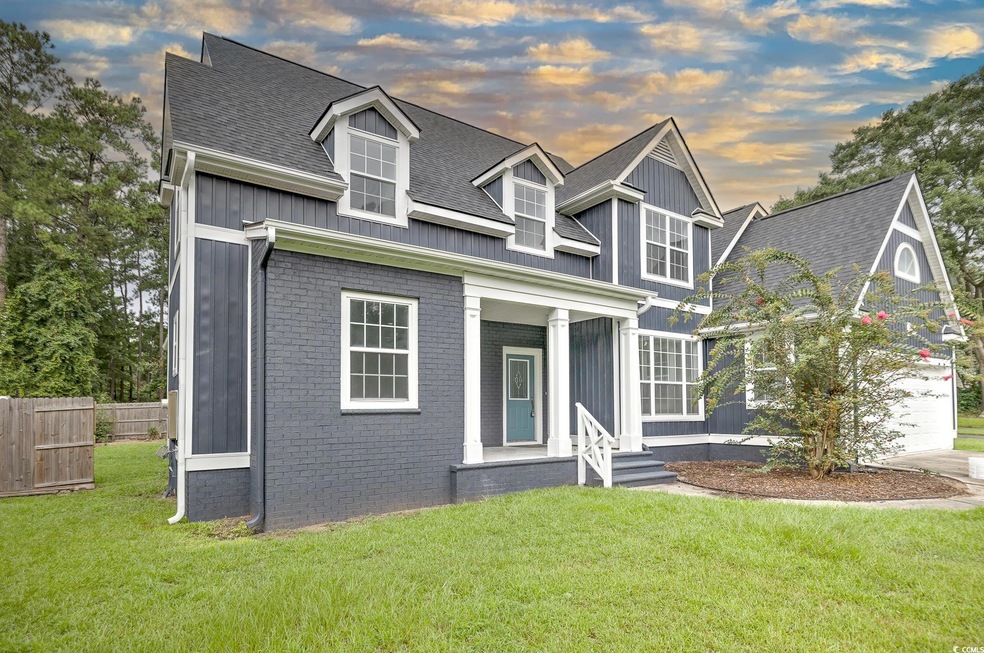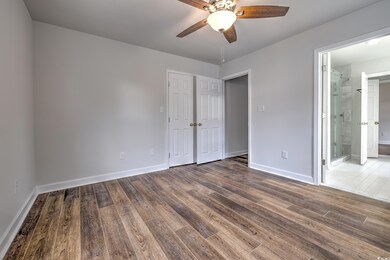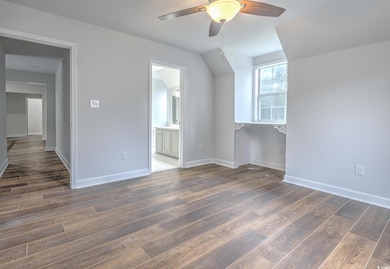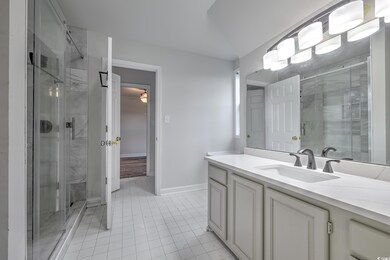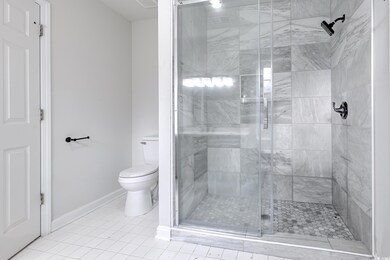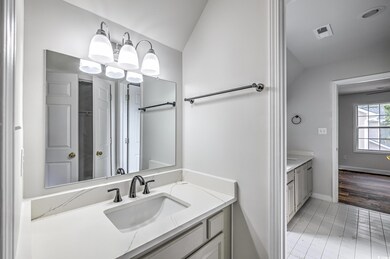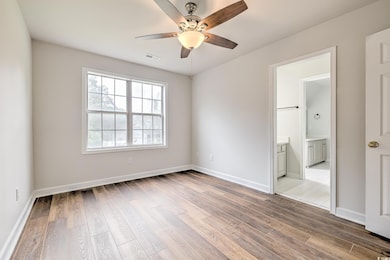
118 Red Maple Dr Pawleys Island, SC 29585
Highlights
- Deck
- Traditional Architecture
- Corner Lot
- Waccamaw Elementary School Rated A-
- Main Floor Bedroom
- 4-minute walk to Stables Park
About This Home
As of June 2025Stunningly Renovated Home in Litchfield Country Club – No HOA! Welcome to your dream home on Red Maple Drive, where luxury meets convenience in the heart of Litchfield Country Club. This beautifully renovated house has it all—starting with a brand-new roof, fresh flooring, and fully updated bathrooms featuring custom tile showers. The modern kitchen is a chef's delight, and the new siding gives the home a crisp, inviting look. One of the standout features of this home is its location in a desirable section of Litchfield Country Club, offering public water and sewer services—a rare find in the community. Plus, you’ll love the short stroll to Stables Park, the Litchfield Pickleball Courts, and The Waccamaw Regional Tennis Center, making this a perfect spot for active living. Your new home also boasts access to miles and miles of paved nature trail ( Waccamaw Neck Bikeway ) . Inside, the living room impresses with soaring ceilings, an abundance of natural light, and a cozy fireplace, creating a warm and welcoming atmosphere. Step out onto the newly refurbished rear deck, perfect for entertaining or simply relaxing with a good book. The spacious master suite is a true retreat, offering private access to an upgraded screened-in porch where you can unwind and enjoy your morning coffee. The master bathroom is equally luxurious, featuring a custom-tiled shower that feels like a spa. Don’t miss your chance to own this beautifully renovated home in one of Litchfield’s most sought-after neighborhoods. With no HOA, your possibilities are endless!
Last Agent to Sell the Property
Keller Williams Innovate South License #59913 Listed on: 08/13/2024

Home Details
Home Type
- Single Family
Est. Annual Taxes
- $6,562
Year Built
- Built in 1994
Lot Details
- 10,019 Sq Ft Lot
- Fenced
- Corner Lot
- Irregular Lot
Parking
- 2 Car Attached Garage
- Garage Door Opener
Home Design
- Traditional Architecture
- Slab Foundation
- Vinyl Siding
- Tile
Interior Spaces
- 2,550 Sq Ft Home
- 1.5-Story Property
- Ceiling Fan
- Insulated Doors
- Entrance Foyer
- Living Room with Fireplace
- Formal Dining Room
- Screened Porch
Kitchen
- Breakfast Area or Nook
- Breakfast Bar
- Range with Range Hood
- Microwave
- Dishwasher
- Stainless Steel Appliances
- Kitchen Island
- Solid Surface Countertops
Bedrooms and Bathrooms
- 4 Bedrooms
- Main Floor Bedroom
- Bathroom on Main Level
Laundry
- Laundry Room
- Washer and Dryer Hookup
Home Security
- Storm Windows
- Storm Doors
Schools
- Waccamaw Elementary School
- Waccamaw Middle School
- Waccamaw High School
Utilities
- Central Heating and Cooling System
- Underground Utilities
- Water Heater
- Phone Available
- Cable TV Available
Additional Features
- Deck
- Outside City Limits
Community Details
- The community has rules related to fencing, allowable golf cart usage in the community
Ownership History
Purchase Details
Home Financials for this Owner
Home Financials are based on the most recent Mortgage that was taken out on this home.Purchase Details
Similar Homes in Pawleys Island, SC
Home Values in the Area
Average Home Value in this Area
Purchase History
| Date | Type | Sale Price | Title Company |
|---|---|---|---|
| Warranty Deed | $475,000 | None Listed On Document | |
| Deed | $321,200 | None Available |
Mortgage History
| Date | Status | Loan Amount | Loan Type |
|---|---|---|---|
| Open | $451,250 | New Conventional | |
| Previous Owner | $332,900 | Unknown |
Property History
| Date | Event | Price | Change | Sq Ft Price |
|---|---|---|---|---|
| 06/06/2025 06/06/25 | Sold | $475,000 | +1.1% | $186 / Sq Ft |
| 04/14/2025 04/14/25 | Price Changed | $469,900 | -5.8% | $184 / Sq Ft |
| 04/07/2025 04/07/25 | Price Changed | $499,000 | -2.2% | $196 / Sq Ft |
| 02/24/2025 02/24/25 | Price Changed | $510,000 | -7.1% | $200 / Sq Ft |
| 02/05/2025 02/05/25 | Price Changed | $549,000 | -3.5% | $215 / Sq Ft |
| 10/10/2024 10/10/24 | Price Changed | $569,000 | -3.4% | $223 / Sq Ft |
| 08/13/2024 08/13/24 | For Sale | $589,000 | -- | $231 / Sq Ft |
Tax History Compared to Growth
Tax History
| Year | Tax Paid | Tax Assessment Tax Assessment Total Assessment is a certain percentage of the fair market value that is determined by local assessors to be the total taxable value of land and additions on the property. | Land | Improvement |
|---|---|---|---|---|
| 2024 | $6,562 | $25,670 | $6,000 | $19,670 |
| 2023 | $6,562 | $11,030 | $2,200 | $8,830 |
| 2022 | $1,358 | $11,030 | $2,200 | $8,830 |
| 2021 | $1,316 | $11,028 | $2,200 | $8,828 |
| 2020 | $1,312 | $11,028 | $2,200 | $8,828 |
| 2019 | $1,160 | $9,740 | $1,960 | $7,780 |
| 2018 | $1,186 | $97,400 | $0 | $0 |
| 2017 | $1,008 | $97,400 | $0 | $0 |
| 2016 | $995 | $9,740 | $0 | $0 |
| 2015 | $1,016 | $0 | $0 | $0 |
| 2014 | $1,016 | $243,500 | $49,000 | $194,500 |
| 2012 | -- | $243,500 | $49,000 | $194,500 |
Agents Affiliated with this Home
-
Jake Lee

Seller's Agent in 2025
Jake Lee
Keller Williams Innovate South
(843) 240-0431
36 in this area
414 Total Sales
-
Peter Makris

Buyer's Agent in 2025
Peter Makris
BHGRE Paracle Myrtle Beach
(843) 424-5272
7 in this area
95 Total Sales
Map
Source: Coastal Carolinas Association of REALTORS®
MLS Number: 2418775
APN: 04-0185-144-00-00
- 168 MacKinley Cir
- 209 Goodson Loop
- 911 Algonquin Dr Unit 11E
- 24 Condor Ct Unit SLB-22
- 149 Old Cedar Loop
- 40 Parkside Dr
- 13 Condor Ct Unit SLB-1
- 999 Algonquin Dr Unit E
- 61 Yale Place Unit Lot 1 Yale Place
- 1025 Algonquin Dr Unit 15-E
- 712 Algonquin Dr Unit A
- 120 Yale Place
- 1599 Hawthorn Dr
- 1495 Hawthorn Dr
- 974 Crooked Oak Dr Unit LCC 28
- 1203 Crooked Oak Dr
- 1562 Hawthorn Dr
- 1073 Crooked Oak Dr
- 147 Weatherboard Ct
- 199 Gilman Rd
